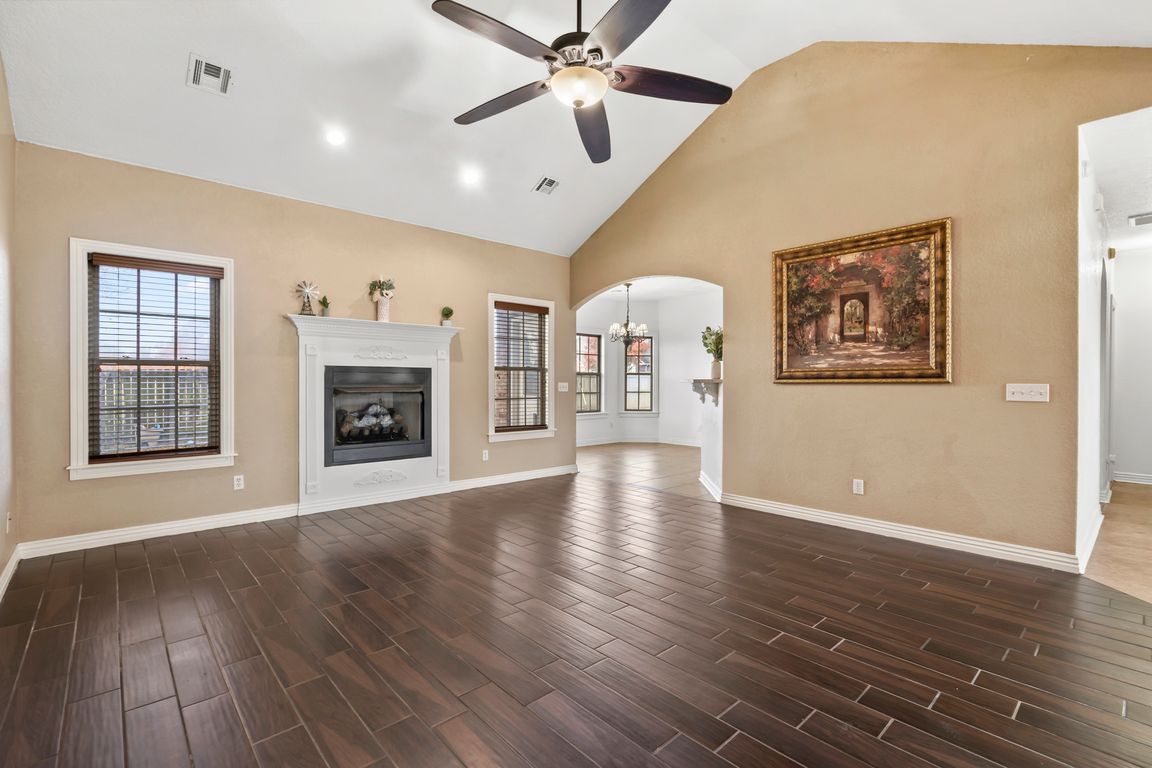
For sale
$379,900
4beds
2,155sqft
1410 Ezekiel Ct, Siloam Springs, AR 72761
4beds
2,155sqft
Single family residence
Built in 2005
10,454 sqft
2 Attached garage spaces
$176 price/sqft
What's special
New lvp flooringCovered patioUpdated appliancesCozy gas log fireplacePrivacy fenced backyardSoaring cathedral ceilingsFormal dining
Stunning & beautifully maintained 4 Bed 2 Bath home on large corner lot close to schools, parks & downtown Siloam Springs. Step inside to an inviting living area with soaring cathedral ceilings, arched doorways, canned lighting, crown molding & cozy gas log fireplace. Kitchen offers a pantry, lazy susan & updated ...
- 2 days |
- 443 |
- 25 |
Likely to sell faster than
Source: ArkansasOne MLS,MLS#: 1328652 Originating MLS: Northwest Arkansas Board of REALTORS MLS
Originating MLS: Northwest Arkansas Board of REALTORS MLS
Travel times
Living Room
Kitchen
Primary Bedroom
Zillow last checked: 8 hours ago
Listing updated: November 19, 2025 at 11:45am
Listed by:
Tamera Holmes 479-524-8600,
Sanderson & Associates Real Estate 479-524-8600
Source: ArkansasOne MLS,MLS#: 1328652 Originating MLS: Northwest Arkansas Board of REALTORS MLS
Originating MLS: Northwest Arkansas Board of REALTORS MLS
Facts & features
Interior
Bedrooms & bathrooms
- Bedrooms: 4
- Bathrooms: 2
- Full bathrooms: 2
Heating
- Central, Gas
Cooling
- Central Air, Electric
Appliances
- Included: Dishwasher, Disposal, Gas Range, Gas Water Heater, Microwave, Plumbed For Ice Maker
- Laundry: Washer Hookup, Dryer Hookup
Features
- Attic, Built-in Features, Ceiling Fan(s), Cathedral Ceiling(s), Eat-in Kitchen, Pantry, Split Bedrooms, Shutters, Tile Countertop, Tile Counters, Walk-In Closet(s), Window Treatments, Storage
- Flooring: Carpet, Laminate, Simulated Wood, Tile
- Windows: Blinds, Plantation Shutters
- Has basement: No
- Number of fireplaces: 1
- Fireplace features: Gas Log, Living Room
Interior area
- Total structure area: 2,155
- Total interior livable area: 2,155 sqft
Video & virtual tour
Property
Parking
- Total spaces: 2
- Parking features: Attached, Garage, Garage Door Opener
- Has attached garage: Yes
- Covered spaces: 2
Features
- Levels: Two
- Stories: 2
- Patio & porch: Covered, Patio
- Exterior features: Concrete Driveway
- Fencing: Back Yard,Privacy,Wood
- Waterfront features: None
Lot
- Size: 10,454.4 Square Feet
- Features: Corner Lot, Cul-De-Sac, City Lot, Level, Near Park, Subdivision
Details
- Additional structures: None
- Parcel number: 0305103000
- Special conditions: None
Construction
Type & style
- Home type: SingleFamily
- Property subtype: Single Family Residence
Materials
- Brick, Stucco
- Foundation: Slab
- Roof: Architectural,Shingle
Condition
- New construction: No
- Year built: 2005
Utilities & green energy
- Sewer: Public Sewer
- Water: Public
- Utilities for property: Cable Available, Electricity Available, Natural Gas Available, Sewer Available, Water Available, Recycling Collection
Community & HOA
Community
- Features: Near Fire Station, Near Schools, Park, Sidewalks, Trails/Paths
- Security: Smoke Detector(s)
- Subdivision: Walnut Woods #2 Ph 4&5 Siloam Spgs
HOA
- Has HOA: No
Location
- Region: Siloam Springs
Financial & listing details
- Price per square foot: $176/sqft
- Tax assessed value: $300,020
- Annual tax amount: $1,966
- Date on market: 11/19/2025
- Road surface type: Paved