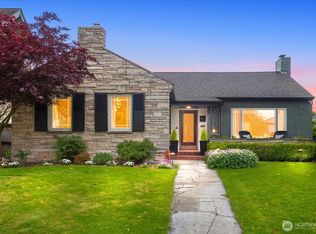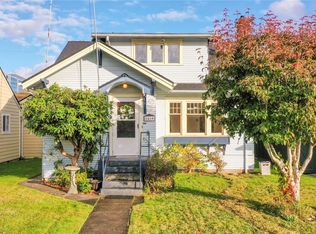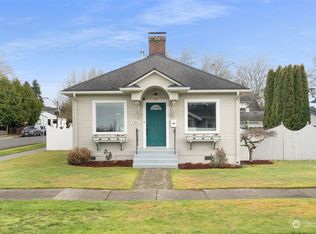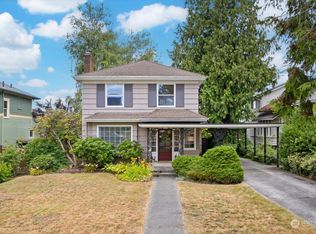Sold
Listed by:
Merina Lipsky,
John L. Scott Arlington,
Nathan Lipsky,
John L. Scott Arlington
Bought with: Windermere Real Estate/M2, LLC
$700,000
1410 Hoyt Avenue, Everett, WA 98201
5beds
1,794sqft
Single Family Residence
Built in 1925
3,484.8 Square Feet Lot
$708,900 Zestimate®
$390/sqft
$3,360 Estimated rent
Home value
$708,900
$666,000 - $751,000
$3,360/mo
Zestimate® history
Loading...
Owner options
Explore your selling options
What's special
*TWO HOUSES* Located in highly sought-after N. Everett on Hoyt. Whether you are looking for a home that offers multigenerational use or rental income, this is the perfect place for you. Step inside the main home & be greeted w/ its 1925 vintage charm! This home offers 4 bedrooms, 1 bonus room, newly renovated bath, large eat in kitchen, & huge basement w/ laundry & ample storage! Beautiful wood-trim, fresh paint, gas fireplace, all appliances included. Enjoy the covered patio that leads you to your HOT TUB! Fully fenced yard w/ access to 1 Bedroom 1 Bathroom 576 SQ FT MIL above your 2-car garage! Original flooring, updated kitchen & bath, new carpet & fresh paint! 8yr old Roofs, W/Hs & Sewer line. Mins to I-5, bus stops & very walkable!!
Zillow last checked: 8 hours ago
Listing updated: September 04, 2024 at 02:27pm
Listed by:
Merina Lipsky,
John L. Scott Arlington,
Nathan Lipsky,
John L. Scott Arlington
Bought with:
Merrick Rutledge, 132889
Windermere Real Estate/M2, LLC
Source: NWMLS,MLS#: 2269638
Facts & features
Interior
Bedrooms & bathrooms
- Bedrooms: 5
- Bathrooms: 2
- Full bathrooms: 1
- Main level bathrooms: 1
- Main level bedrooms: 2
Bedroom
- Level: Main
Bedroom
- Level: Main
Bedroom
- Level: Second
Bedroom
- Level: Second
Bathroom full
- Level: Main
Dining room
- Level: Main
Entry hall
- Level: Main
Kitchen with eating space
- Level: Main
Kitchen without eating space
- Level: Main
Living room
- Level: Main
Utility room
- Level: Lower
Heating
- Fireplace(s), Forced Air
Cooling
- None
Appliances
- Included: Dishwasher(s), Dryer(s), Refrigerator(s), Stove(s)/Range(s), Washer(s), Water Heater: Gas, Water Heater Location: Basement
Features
- Ceiling Fan(s), Dining Room
- Flooring: Laminate, Vinyl, Carpet
- Windows: Double Pane/Storm Window
- Basement: Partially Finished
- Number of fireplaces: 1
- Fireplace features: Gas, Main Level: 1, Fireplace
Interior area
- Total structure area: 1,218
- Total interior livable area: 1,794 sqft
Property
Parking
- Total spaces: 2
- Parking features: Detached Garage
- Garage spaces: 2
Features
- Entry location: Main
- Patio & porch: Ceiling Fan(s), Double Pane/Storm Window, Dining Room, Fireplace, Laminate, Walk-In Closet(s), Wall to Wall Carpet, Water Heater
- Has spa: Yes
- Has view: Yes
- View description: Territorial
Lot
- Size: 3,484 sqft
- Features: Curbs, Paved, Sidewalk, Cable TV, Deck, Fenced-Fully, Hot Tub/Spa, Patio
- Topography: Level
- Residential vegetation: Garden Space
Details
- Additional structures: ADU Beds: 1, ADU Baths: 1
- Parcel number: 00438529402700
- Special conditions: Standard
Construction
Type & style
- Home type: SingleFamily
- Property subtype: Single Family Residence
Materials
- Wood Products
- Foundation: Slab
- Roof: Composition
Condition
- Year built: 1925
- Major remodel year: 1925
Utilities & green energy
- Electric: Company: Snohomish County PUD
- Sewer: Sewer Connected, Company: City of Everett
- Water: Public, Company: City of Everett
Community & neighborhood
Location
- Region: Everett
- Subdivision: Everett
Other
Other facts
- Listing terms: Cash Out,Conventional,FHA,VA Loan
- Cumulative days on market: 265 days
Price history
| Date | Event | Price |
|---|---|---|
| 5/21/2025 | Price change | $950-74.5%$1/sqft |
Source: Zillow Rentals | ||
| 5/18/2025 | Price change | $3,725-0.7%$2/sqft |
Source: Zillow Rentals | ||
| 4/29/2025 | Listed for rent | $3,750+17.2%$2/sqft |
Source: Zillow Rentals | ||
| 12/27/2024 | Listing removed | $3,200$2/sqft |
Source: Zillow Rentals | ||
| 12/7/2024 | Price change | $3,200-7.2%$2/sqft |
Source: Zillow Rentals | ||
Public tax history
| Year | Property taxes | Tax assessment |
|---|---|---|
| 2024 | $4,784 +394.2% | $548,800 -4.3% |
| 2023 | $968 -82.5% | $573,500 -15.1% |
| 2022 | $5,546 +30.4% | $675,400 +45.4% |
Find assessor info on the county website
Neighborhood: Northwest Everett
Nearby schools
GreatSchools rating
- 8/10Whittier Elementary SchoolGrades: PK-5Distance: 0.5 mi
- 6/10North Middle SchoolGrades: 6-8Distance: 1.1 mi
- 7/10Everett High SchoolGrades: 9-12Distance: 0.9 mi

Get pre-qualified for a loan
At Zillow Home Loans, we can pre-qualify you in as little as 5 minutes with no impact to your credit score.An equal housing lender. NMLS #10287.
Sell for more on Zillow
Get a free Zillow Showcase℠ listing and you could sell for .
$708,900
2% more+ $14,178
With Zillow Showcase(estimated)
$723,078


