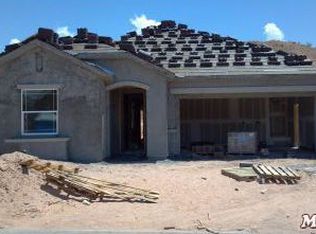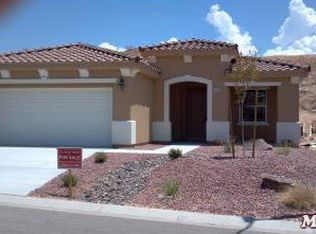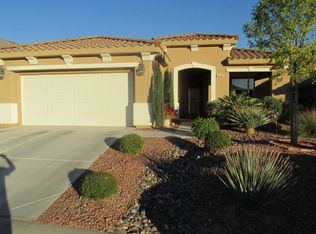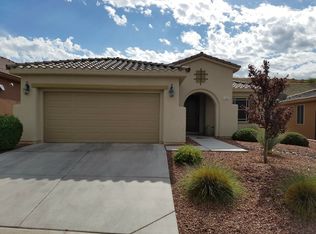Sold for $399,000 on 09/04/25
$399,000
1410 Huntington Hts, Mesquite, NV 89027
3beds
2baths
1,833sqft
SingleFamily
Built in 2012
0.27 Acres Lot
$398,100 Zestimate®
$218/sqft
$2,068 Estimated rent
Home value
$398,100
$362,000 - $438,000
$2,068/mo
Zestimate® history
Loading...
Owner options
Explore your selling options
What's special
This well appointed home is located in St. Andrews, a desirable community surrounded by the Canyons Golf Course. The home is situated on a spacious lot and backed by a natural desert bluff. The yard is beautifully landscaped and fully fenced. Choose one of three areas to enjoy the outdoors year round. The screened in back patio leads to an attractive Paver sitting area. The breakfast nook opens up to a covered court yard on the side of the home that is completely private and screened. This open floor plan has 3 bedrooms and a den. The kitchen is gorgeous with an impressive wall of cabinets, granite counter tops and stainless appliances. The room sizes are generous and the ceilings are high. The master bathroom has a granite top and beautiful tile surround. Tile floors run throughout the home in the traffic areas and the paint tones are warm. The window treatments, water softener, garage cabinets and the home security system are a bonus. THE SID IS PAID IN FULL.
Facts & features
Interior
Bedrooms & bathrooms
- Bedrooms: 3
- Bathrooms: 2.5
Heating
- Heat pump
Cooling
- Central
Appliances
- Included: Dishwasher, Garbage disposal, Microwave, Refrigerator
Features
- Flooring: Tile, Carpet
Interior area
- Total interior livable area: 1,833 sqft
Property
Parking
- Parking features: Garage - Attached
Features
- Exterior features: Stone, Stucco
Lot
- Size: 0.27 Acres
Details
- Parcel number: 00104210083
Construction
Type & style
- Home type: SingleFamily
Materials
- Frame
- Roof: Tile
Condition
- Year built: 2012
Community & neighborhood
Location
- Region: Mesquite
HOA & financial
HOA
- Has HOA: Yes
- HOA fee: $6 monthly
Price history
| Date | Event | Price |
|---|---|---|
| 9/4/2025 | Sold | $399,000-2.7%$218/sqft |
Source: Public Record | ||
| 8/25/2025 | Contingent | $410,000$224/sqft |
Source: | ||
| 8/8/2025 | Listed for sale | $410,000+70.8%$224/sqft |
Source: | ||
| 12/22/2015 | Sold | $240,000-1%$131/sqft |
Source: Public Record | ||
| 11/16/2015 | Pending sale | $242,500$132/sqft |
Source: Keller Williams Southern Nevada #1116149 | ||
Public tax history
| Year | Property taxes | Tax assessment |
|---|---|---|
| 2025 | $2,447 +3% | $131,580 +6% |
| 2024 | $2,377 +7% | $124,079 +8.5% |
| 2023 | $2,222 +2.9% | $114,406 +7.3% |
Find assessor info on the county website
Neighborhood: Canyon Crest
Nearby schools
GreatSchools rating
- 6/10Virgin Valley Elementary SchoolGrades: PK-5Distance: 2 mi
- 7/10Charles Arthur Hughes Middle SchoolGrades: 6-8Distance: 2.8 mi
- 4/10Virgin Valley High SchoolGrades: 9-12Distance: 1.9 mi

Get pre-qualified for a loan
At Zillow Home Loans, we can pre-qualify you in as little as 5 minutes with no impact to your credit score.An equal housing lender. NMLS #10287.



