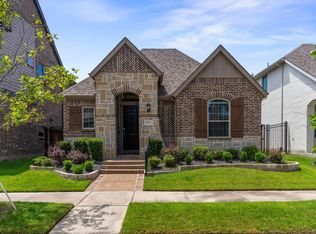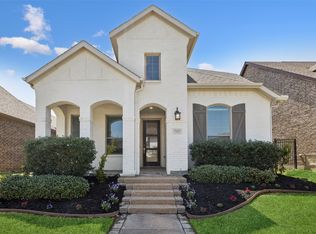Sold
Price Unknown
1410 Huntsman Ridge Ln, Arlington, TX 76005
4beds
2,417sqft
Single Family Residence
Built in 2018
6,141.96 Square Feet Lot
$580,100 Zestimate®
$--/sqft
$3,458 Estimated rent
Home value
$580,100
$539,000 - $621,000
$3,458/mo
Zestimate® history
Loading...
Owner options
Explore your selling options
What's special
Welcome to this stunning two-story home located in the highly sought-after Viridian community in Arlington, TX. Boasting 4 bedrooms, 3 full bathrooms, 1 half bath, a dedicated home office, and an open-concept layout, this home offers the perfect blend of style, space, and functionality.
The main floor features three spacious bedrooms, including a luxurious primary suite, all thoughtfully positioned for comfort and privacy. The heart of the home is the expansive living area that flows seamlessly into the kitchen and dining spaces—ideal for entertaining or everyday living.
Upstairs, you'll find a fourth bedroom, full bathroom, and a generous space perfect for a game room, media room, or additional lounge space.
Located in Viridian, one of Arlington’s premier master-planned communities, you'll enjoy access to unmatched amenities including a lake club, tennis courts, beach volleyball, over 20 miles of scenic trails, and 9 beautifully maintained parks.
This is more than a home—it’s a lifestyle. Come experience all that Viridian has to offer!
Zillow last checked: 8 hours ago
Listing updated: September 26, 2025 at 06:48am
Listed by:
Nancy Granby 0499504 817-783-4605,
Redfin Corporation 817-783-4605
Bought with:
Du Phan
First Texas Realty
Source: NTREIS,MLS#: 21002469
Facts & features
Interior
Bedrooms & bathrooms
- Bedrooms: 4
- Bathrooms: 4
- Full bathrooms: 3
- 1/2 bathrooms: 1
Primary bedroom
- Level: First
- Dimensions: 15 x 14
Bedroom
- Level: First
- Dimensions: 11 x 11
Bedroom
- Level: First
- Dimensions: 12 x 13
Bedroom
- Level: Second
- Dimensions: 12 x 11
Primary bathroom
- Level: First
- Dimensions: 11 x 17
Dining room
- Level: First
- Dimensions: 14 x 20
Other
- Level: First
- Dimensions: 10 x 8
Other
- Level: Second
- Dimensions: 5 x 8
Game room
- Level: Second
- Dimensions: 25 x 22
Half bath
- Level: First
- Dimensions: 5 x 4
Kitchen
- Level: First
- Dimensions: 14 x 16
Laundry
- Level: First
- Dimensions: 10 x 6
Living room
- Level: First
- Dimensions: 12 x 27
Office
- Level: First
- Dimensions: 13 x 11
Heating
- Central, Natural Gas, Zoned
Cooling
- Central Air, Ceiling Fan(s), Electric, Zoned
Appliances
- Included: Some Gas Appliances, Convection Oven, Double Oven, Dishwasher, Electric Oven, Gas Cooktop, Disposal, Microwave, Plumbed For Gas, Vented Exhaust Fan, Water Purifier
Features
- Decorative/Designer Lighting Fixtures, High Speed Internet, Cable TV, Air Filtration
- Flooring: Carpet, Ceramic Tile
- Has basement: No
- Number of fireplaces: 1
- Fireplace features: Decorative, Gas Starter, Heatilator, Metal
Interior area
- Total interior livable area: 2,417 sqft
Property
Parking
- Total spaces: 3
- Parking features: Garage, Garage Door Opener, Garage Faces Rear
- Attached garage spaces: 3
Features
- Levels: Two
- Stories: 2
- Patio & porch: Covered
- Exterior features: Rain Gutters
- Pool features: None
- Fencing: Wood
Lot
- Size: 6,141 sqft
- Features: Interior Lot, Landscaped, Subdivision, Sprinkler System, Few Trees
Details
- Parcel number: 42224967
- Other equipment: Air Purifier
Construction
Type & style
- Home type: SingleFamily
- Architectural style: Detached
- Property subtype: Single Family Residence
Materials
- Foundation: Slab
- Roof: Composition
Condition
- Year built: 2018
Utilities & green energy
- Sewer: Public Sewer
- Water: Public
- Utilities for property: Sewer Available, Underground Utilities, Water Available, Cable Available
Green energy
- Energy efficient items: Appliances, HVAC, Insulation, Rain/Freeze Sensors, Thermostat, Windows
- Indoor air quality: Filtration
- Water conservation: Low-Flow Fixtures, Water-Smart Landscaping
Community & neighborhood
Security
- Security features: Prewired, Carbon Monoxide Detector(s), Smoke Detector(s)
Community
- Community features: Sidewalks
Location
- Region: Arlington
- Subdivision: Viridian Village 2a
HOA & financial
HOA
- Has HOA: Yes
- HOA fee: $330 quarterly
- Services included: All Facilities, Association Management, Maintenance Structure, Security
- Association name: Viridian HOA
- Association phone: 817-494-8598
Other
Other facts
- Listing terms: Cash,Conventional,FHA,VA Loan
Price history
| Date | Event | Price |
|---|---|---|
| 9/25/2025 | Sold | -- |
Source: NTREIS #21002469 Report a problem | ||
| 8/20/2025 | Pending sale | $589,000$244/sqft |
Source: NTREIS #21002469 Report a problem | ||
| 8/14/2025 | Contingent | $589,000$244/sqft |
Source: NTREIS #21002469 Report a problem | ||
| 7/23/2025 | Listed for sale | $589,000$244/sqft |
Source: NTREIS #21002469 Report a problem | ||
Public tax history
| Year | Property taxes | Tax assessment |
|---|---|---|
| 2024 | $15,110 +3.6% | $573,318 +1.6% |
| 2023 | $14,583 +5.5% | $564,439 +17.7% |
| 2022 | $13,824 +14% | $479,677 +18% |
Find assessor info on the county website
Neighborhood: North
Nearby schools
GreatSchools rating
- 9/10Viridian Elementary SchoolGrades: PK-6Distance: 0.9 mi
- 9/10Harwood Junior High SchoolGrades: 7-9Distance: 3.8 mi
- 6/10Trinity High SchoolGrades: 10-12Distance: 2.6 mi
Schools provided by the listing agent
- Elementary: Viridian
- High: Trinity
- District: Hurst-Euless-Bedford ISD
Source: NTREIS. This data may not be complete. We recommend contacting the local school district to confirm school assignments for this home.
Get a cash offer in 3 minutes
Find out how much your home could sell for in as little as 3 minutes with a no-obligation cash offer.
Estimated market value$580,100
Get a cash offer in 3 minutes
Find out how much your home could sell for in as little as 3 minutes with a no-obligation cash offer.
Estimated market value
$580,100

