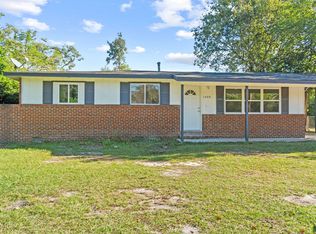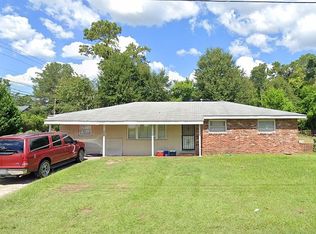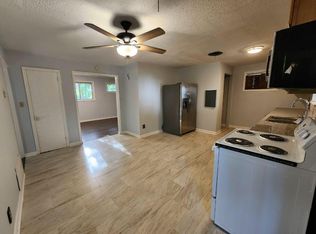Sold for $170,000
$170,000
1410 JACKSON Road, Augusta, GA 30909
3beds
1,204sqft
Single Family Residence
Built in 1952
9,147.6 Square Feet Lot
$171,800 Zestimate®
$141/sqft
$1,282 Estimated rent
Home value
$171,800
$148,000 - $199,000
$1,282/mo
Zestimate® history
Loading...
Owner options
Explore your selling options
What's special
This 3-bedroom, 2-bathroom home in Jackson Heights offers classic charm with modern updates. Hardwood floors run throughout, leading to a spacious living room filled with natural light. The kitchen features a eclectic black-and-white tile floor, granite countertops, an electric range and oven, built-in microwave, dishwasher, and refrigerator, with a dining room conveniently located just off the kitchen. The primary bedroom includes an ensuite bathroom with a walk-in shower, while the hallway bathroom has a shower/tub combo—both beautifully remodeled. The home also boasts a new HVAC system, water heater, and plumbing for added peace of mind. Step outside through the sliding glass door to a fenced-in backyard with a concrete patio. Additional features include an attached carport and a utility closet for extra storage.
Zillow last checked: 8 hours ago
Listing updated: July 18, 2025 at 09:46am
Listed by:
Matt Kelly,
Blanchard & Calhoun - SN
Bought with:
Anna-Marie Thompson Boykin, 414462
Southeastern Residential, LLC
Source: Hive MLS,MLS#: 539302
Facts & features
Interior
Bedrooms & bathrooms
- Bedrooms: 3
- Bathrooms: 2
- Full bathrooms: 2
Primary bedroom
- Level: Main
- Dimensions: 12 x 13
Bedroom 2
- Level: Main
- Dimensions: 11 x 12
Bedroom 3
- Level: Main
- Dimensions: 9 x 9
Dining room
- Level: Main
- Dimensions: 10 x 12
Kitchen
- Level: Main
- Dimensions: 16 x 8
Laundry
- Level: Main
- Dimensions: 6 x 5
Living room
- Level: Main
- Dimensions: 10 x 20
Heating
- Forced Air
Cooling
- Ceiling Fan(s), Central Air
Appliances
- Included: Built-In Electric Oven, Built-In Microwave, Dishwasher, Range, Refrigerator
Features
- Washer Hookup, Electric Dryer Hookup
- Flooring: Ceramic Tile, Hardwood
- Has basement: No
- Attic: Scuttle
- Has fireplace: No
Interior area
- Total structure area: 1,204
- Total interior livable area: 1,204 sqft
Property
Parking
- Total spaces: 1
- Parking features: Attached Carport, Concrete
- Carport spaces: 1
Features
- Levels: One
- Patio & porch: Covered, Patio
- Fencing: Fenced
Lot
- Size: 9,147 sqft
- Dimensions: .21
Details
- Parcel number: 0314081000
Construction
Type & style
- Home type: SingleFamily
- Architectural style: Ranch
- Property subtype: Single Family Residence
Materials
- Brick
- Foundation: Block
- Roof: Composition
Condition
- Updated/Remodeled
- New construction: No
- Year built: 1952
Utilities & green energy
- Sewer: Public Sewer
- Water: Public
Community & neighborhood
Community
- Community features: Street Lights
Location
- Region: Augusta
- Subdivision: Jackson Heights
Other
Other facts
- Listing terms: 1031 Exchange,Cash,Conventional,FHA,VA Loan
Price history
| Date | Event | Price |
|---|---|---|
| 5/22/2025 | Sold | $170,000$141/sqft |
Source: | ||
| 5/5/2025 | Pending sale | $170,000$141/sqft |
Source: | ||
| 3/13/2025 | Listed for sale | $170,000+1.2%$141/sqft |
Source: | ||
| 3/12/2025 | Listing removed | $168,000$140/sqft |
Source: | ||
| 12/13/2024 | Listed for sale | $168,000+6.3%$140/sqft |
Source: | ||
Public tax history
| Year | Property taxes | Tax assessment |
|---|---|---|
| 2024 | $1,353 -14.3% | $39,040 -22.1% |
| 2023 | $1,579 +8.4% | $50,094 +22.3% |
| 2022 | $1,457 +14.1% | $40,945 +27.7% |
Find assessor info on the county website
Neighborhood: Lake Aumond
Nearby schools
GreatSchools rating
- 4/10Copeland Elementary SchoolGrades: PK-5Distance: 0.3 mi
- 3/10Langford Middle SchoolGrades: 6-8Distance: 1.7 mi
- 3/10Academy of Richmond County High SchoolGrades: 9-12Distance: 3.8 mi
Schools provided by the listing agent
- Elementary: Copeland
- Middle: A R Johnson H.S.E.
- High: Richmond Academy
Source: Hive MLS. This data may not be complete. We recommend contacting the local school district to confirm school assignments for this home.
Get pre-qualified for a loan
At Zillow Home Loans, we can pre-qualify you in as little as 5 minutes with no impact to your credit score.An equal housing lender. NMLS #10287.
Sell for more on Zillow
Get a Zillow Showcase℠ listing at no additional cost and you could sell for .
$171,800
2% more+$3,436
With Zillow Showcase(estimated)$175,236


