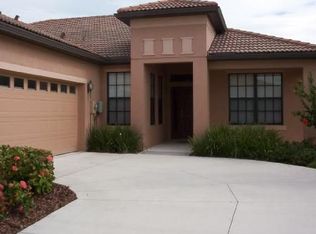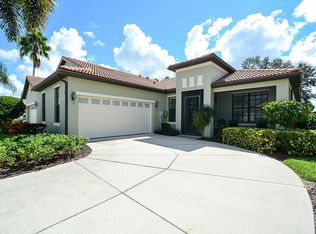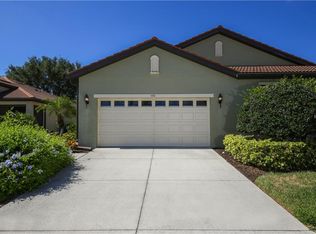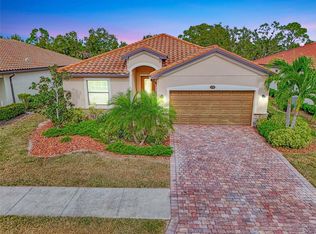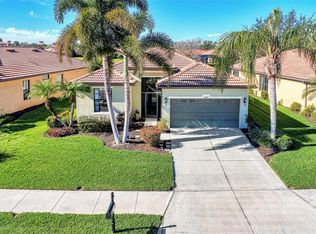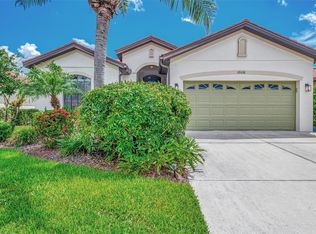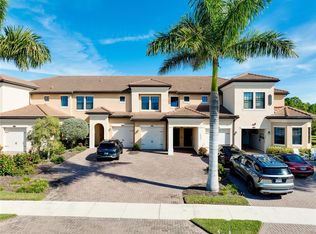Rarely Available Michelangelo Model in Venetian Falls – A True Florida Gem. Welcome to the sought-after Michelangelo model by Centex Homes, located in the vibrant 55+ community of Venetian Falls. Designed with the Florida lifestyle in mind, this beautifully updated villa blends comfort, style, and functionality. Inside, you’ll find modern finishes throughout—including designer-selected wall colors, custom light fixtures and ceiling fans, crown molding, and remote-controlled blinds. The split-bedroom floor plan offers ideal privacy, with spacious bedrooms on opposite ends of the home. The oversized primary suite is large enough to include a cozy sitting or lounging area. What sets this home apart? Two separate family rooms provide flexible living and entertaining space. The large kitchen features an eat-in dining nook and breakfast bar, combining practicality with modern flair. For more social gatherings, an open dining room space adds to the home's entertaining appeal. Step out onto the extended, screened lanai and relax in your personal garden oasis. Surrounded by lush landscaping, flowering plants, and mature oaks, it’s the perfect place to enjoy Florida’s natural beauty—and there's plenty of space to indulge your green thumb. Venetian Falls offers an array of resort-style amenities, including a heated lap pool and spa, resistance walking pool, state-of-the-art fitness center, billiards room, bocce courts, and a full-time activities director. Located just minutes from the Gulf Coast beaches and charming downtown Venice, you'll enjoy the best of coastal living. Experience relaxed, elegant living in one of Venice’s most desirable communities—schedule your showing today!
For sale
$360,000
1410 Maseno Dr, Venice, FL 34292
2beds
1,684sqft
Est.:
Villa
Built in 2005
4,552 Square Feet Lot
$-- Zestimate®
$214/sqft
$348/mo HOA
What's special
Modern finishesFlowering plantsExtended screened lanaiTwo separate family roomsUpdated villaBreakfast barMature oaks
- 156 days |
- 120 |
- 4 |
Zillow last checked: 8 hours ago
Listing updated: October 29, 2025 at 12:42pm
Listing Provided by:
Denise Oyler 941-914-6526,
DENISE OYLER PA 941-914-6526
Source: Stellar MLS,MLS#: A4659434 Originating MLS: Sarasota - Manatee
Originating MLS: Sarasota - Manatee

Tour with a local agent
Facts & features
Interior
Bedrooms & bathrooms
- Bedrooms: 2
- Bathrooms: 2
- Full bathrooms: 2
Primary bedroom
- Features: Ceiling Fan(s), En Suite Bathroom, Walk-In Closet(s)
- Level: First
- Area: 210 Square Feet
- Dimensions: 15x14
Primary bathroom
- Features: Dual Sinks, Exhaust Fan, Handicapped Accessible, Makeup/Vanity Space, Shower No Tub
- Level: First
- Area: 117 Square Feet
- Dimensions: 9x13
Bathroom 2
- Features: Ceiling Fan(s), Built-in Closet
- Level: First
- Area: 121 Square Feet
- Dimensions: 11x11
Kitchen
- Features: Breakfast Bar, Ceiling Fan(s), Pantry
- Level: First
- Area: 180 Square Feet
- Dimensions: 9x20
Laundry
- Features: Built-in Closet
- Level: First
- Area: 90 Square Feet
- Dimensions: 9x10
Living room
- Features: Ceiling Fan(s)
- Level: First
- Area: 143 Square Feet
- Dimensions: 11x13
Living room
- Features: Ceiling Fan(s)
- Level: First
- Area: 140 Square Feet
- Dimensions: 10x14
Heating
- Central
Cooling
- Central Air
Appliances
- Included: Dishwasher, Disposal, Dryer, Electric Water Heater, Microwave, Range, Refrigerator, Washer, Water Filtration System
- Laundry: Laundry Room
Features
- Ceiling Fan(s), Crown Molding, Open Floorplan, Solid Surface Counters, Split Bedroom
- Flooring: Ceramic Tile, Laminate, Other
- Doors: Sliding Doors
- Has fireplace: No
Interior area
- Total structure area: 2,325
- Total interior livable area: 1,684 sqft
Property
Parking
- Total spaces: 2
- Parking features: Garage - Attached
- Attached garage spaces: 2
Features
- Levels: One
- Stories: 1
- Exterior features: Irrigation System, Rain Gutters, Sidewalk
Lot
- Size: 4,552 Square Feet
Details
- Parcel number: 0420150033
- Zoning: RSF1
- Special conditions: None
Construction
Type & style
- Home type: SingleFamily
- Property subtype: Villa
Materials
- Block, Stucco
- Foundation: Slab
- Roof: Tile
Condition
- New construction: No
- Year built: 2005
Utilities & green energy
- Sewer: Public Sewer
- Water: None
- Utilities for property: BB/HS Internet Available, Cable Available, Electricity Connected, Sewer Connected
Community & HOA
Community
- Features: Buyer Approval Required, Clubhouse, Deed Restrictions, Fitness Center, Gated Community - No Guard, Pool, Sidewalks
- Security: Smoke Detector(s)
- Senior community: Yes
- Subdivision: VENETIAN FALLS PH 1
HOA
- Has HOA: Yes
- Services included: Cable TV, Community Pool, Reserve Fund, Internet, Maintenance Grounds
- HOA fee: $348 monthly
- HOA name: Castle Group/Stacy Martin
- HOA phone: 941-492-2020
- Pet fee: $0 monthly
Location
- Region: Venice
Financial & listing details
- Price per square foot: $214/sqft
- Tax assessed value: $280,600
- Annual tax amount: $4,210
- Date on market: 7/20/2025
- Cumulative days on market: 131 days
- Listing terms: Cash,Conventional
- Ownership: Fee Simple
- Total actual rent: 0
- Electric utility on property: Yes
- Road surface type: Asphalt
Estimated market value
Not available
Estimated sales range
Not available
Not available
Price history
Price history
| Date | Event | Price |
|---|---|---|
| 7/20/2025 | Listed for sale | $360,000-9.8%$214/sqft |
Source: | ||
| 7/16/2025 | Listing removed | $2,475$1/sqft |
Source: Stellar MLS #A4653925 Report a problem | ||
| 6/30/2025 | Price change | $2,475-1%$1/sqft |
Source: Stellar MLS #A4653925 Report a problem | ||
| 5/27/2025 | Listed for rent | $2,500$1/sqft |
Source: Stellar MLS #A4653925 Report a problem | ||
| 4/28/2025 | Listing removed | $399,000$237/sqft |
Source: | ||
Public tax history
Public tax history
| Year | Property taxes | Tax assessment |
|---|---|---|
| 2025 | -- | $280,600 -10.5% |
| 2024 | $4,210 -5% | $313,400 -6.8% |
| 2023 | $4,432 +83.7% | $336,200 +67.8% |
Find assessor info on the county website
BuyAbility℠ payment
Est. payment
$2,584/mo
Principal & interest
$1729
Property taxes
$381
Other costs
$474
Climate risks
Neighborhood: 34292
Nearby schools
GreatSchools rating
- 9/10Taylor Ranch Elementary SchoolGrades: PK-5Distance: 2.4 mi
- 6/10Venice Middle SchoolGrades: 6-8Distance: 0.3 mi
- 6/10Venice Senior High SchoolGrades: 9-12Distance: 5.2 mi
- Loading
- Loading
