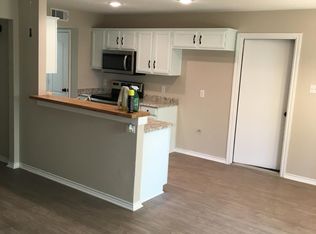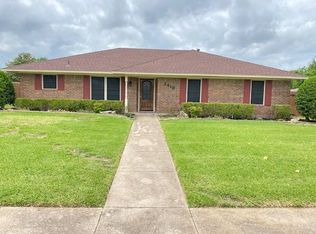Sold on 01/31/25
Price Unknown
1410 Meadow Ct, Midlothian, TX 76065
3beds
1,816sqft
Single Family Residence
Built in 1985
8,537.76 Square Feet Lot
$267,100 Zestimate®
$--/sqft
$2,256 Estimated rent
Home value
$267,100
$246,000 - $291,000
$2,256/mo
Zestimate® history
Loading...
Owner options
Explore your selling options
What's special
Ready to start the New Year by becoming a homeowner? Welcome to 1410 Meadow Ct., where cozy and charming meets affordability. This 3 beds, 2 baths well maintained home nestled in a low traffic area in the heart of the sought after city of Midlothian, shows like new and offers comfort and versatility. The heart of the home features a nice kitchen with an island opened to the family room and dining area that flows seamlessly to a large backyard with a covered patio, ideal for entertaining friends & family. Creating the perfect place for serenity, the primary bedroom flows into a large, covered patio and offers an ensuite bath. Additionally, the home offers a super-sized shed for additional storage. Don’t miss this opportunity to start the new year in a home with endless possibilities to make it your own.
All information is deemed reliable but is not guaranteed. BUYERS AND BUYER’S AGENT TO VERIFY ANY AND ALL INFO including but not limited to schools, measurements, etc.
Zillow last checked: 8 hours ago
Listing updated: February 01, 2025 at 05:56am
Listed by:
LaTasha Walker 0533422 214-650-6722,
United Real Estate 972-372-0590
Bought with:
Jackie McDonald
Fathom Realty LLC
Source: NTREIS,MLS#: 20817671
Facts & features
Interior
Bedrooms & bathrooms
- Bedrooms: 3
- Bathrooms: 2
- Full bathrooms: 2
Primary bedroom
- Dimensions: 16 x 13
Bedroom
- Features: Ceiling Fan(s)
- Dimensions: 11 x 11
Bedroom
- Features: Ceiling Fan(s)
- Dimensions: 12 x 12
Primary bathroom
- Features: Dual Sinks, Separate Shower
- Dimensions: 13 x 14
Dining room
- Features: Ceiling Fan(s)
- Dimensions: 10 x 8
Family room
- Dimensions: 16 x 20
Other
- Dimensions: 8 x 10
Kitchen
- Features: Built-in Features, Kitchen Island, Pantry
- Dimensions: 10 x 8
Living room
- Features: Fireplace
- Dimensions: 18 x 16
Appliances
- Included: Convection Oven, Double Oven, Dishwasher, Electric Cooktop, Electric Oven, Microwave
Features
- Built-in Features, Eat-in Kitchen, High Speed Internet, Kitchen Island, Open Floorplan, Walk-In Closet(s)
- Has basement: No
- Number of fireplaces: 1
- Fireplace features: Living Room, Masonry, Wood Burning
Interior area
- Total interior livable area: 1,816 sqft
Property
Parking
- Total spaces: 2
- Parking features: Concrete, Driveway, No Garage, Storage
- Carport spaces: 2
- Has uncovered spaces: Yes
Features
- Levels: One
- Stories: 1
- Pool features: None
Lot
- Size: 8,537 sqft
Details
- Parcel number: 166501
Construction
Type & style
- Home type: SingleFamily
- Architectural style: Detached
- Property subtype: Single Family Residence
- Attached to another structure: Yes
Condition
- Year built: 1985
Utilities & green energy
- Sewer: Public Sewer
- Water: Public
- Utilities for property: Electricity Available, Sewer Available, Water Available
Community & neighborhood
Community
- Community features: Curbs, Sidewalks
Location
- Region: Midlothian
- Subdivision: Ridgeview #4
Other
Other facts
- Listing terms: Cash,Conventional,FHA,Other,VA Loan
Price history
| Date | Event | Price |
|---|---|---|
| 1/31/2025 | Sold | -- |
Source: NTREIS #20817671 | ||
| 1/20/2025 | Pending sale | $275,000$151/sqft |
Source: NTREIS #20817671 | ||
| 1/16/2025 | Listed for sale | $275,000$151/sqft |
Source: NTREIS #20817671 | ||
Public tax history
| Year | Property taxes | Tax assessment |
|---|---|---|
| 2025 | -- | $256,631 +1.3% |
| 2024 | $5,067 +76.5% | $253,239 +15.2% |
| 2023 | $2,871 -21.4% | $219,820 +10% |
Find assessor info on the county website
Neighborhood: Ridgeview
Nearby schools
GreatSchools rating
- 7/10Irvin Elementary SchoolGrades: PK-5Distance: 0.4 mi
- 5/10Frank Seale Middle SchoolGrades: 6-8Distance: 0.8 mi
- 6/10Midlothian High SchoolGrades: 9-12Distance: 0.3 mi
Schools provided by the listing agent
- Elementary: Irvin
- Middle: Dieterich
- High: Midlothian
- District: Midlothian ISD
Source: NTREIS. This data may not be complete. We recommend contacting the local school district to confirm school assignments for this home.
Get a cash offer in 3 minutes
Find out how much your home could sell for in as little as 3 minutes with a no-obligation cash offer.
Estimated market value
$267,100
Get a cash offer in 3 minutes
Find out how much your home could sell for in as little as 3 minutes with a no-obligation cash offer.
Estimated market value
$267,100

