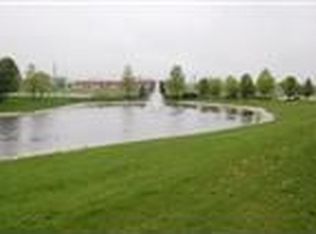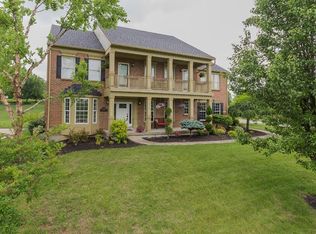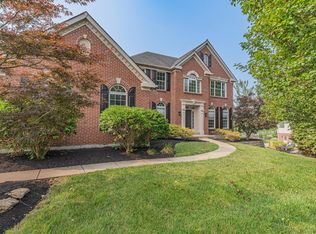Sold for $605,000 on 09/29/23
$605,000
1410 Meadowlake Way, Union, KY 41091
5beds
6,981sqft
Single Family Residence, Residential
Built in 2000
0.44 Acres Lot
$649,000 Zestimate®
$87/sqft
$5,790 Estimated rent
Home value
$649,000
$617,000 - $688,000
$5,790/mo
Zestimate® history
Loading...
Owner options
Explore your selling options
What's special
Best priced home in Boone County*5 Bedrooms, 4 Full 1 Half Baths, 3 Car Garage and 3 Fully Finished Levels*Spacious Kitchen with granite counter tops, plenty of counter space*First floor his and hers offices*2 story Great Room with Gas Fireplace*First Floor laundry*Formal Dining Room*Screened porch overlooking large back yard*Finished lower level with Bedroom and Full bath, wet bar, large family room*Two additional rooms offer an abundance of storage space*Extra parking pad beside 3 car side entry garage*Community pool*Five minutes to shopping and schools.
Zillow last checked: 8 hours ago
Listing updated: October 02, 2024 at 08:28pm
Listed by:
The Parker Group 859-525-7900,
Huff Realty - Florence
Bought with:
The Pilcher Team, 280760
Keller Williams Realty Services
Source: NKMLS,MLS#: 616015
Facts & features
Interior
Bedrooms & bathrooms
- Bedrooms: 5
- Bathrooms: 5
- Full bathrooms: 4
- 1/2 bathrooms: 1
Primary bedroom
- Description: Window Seat
- Features: Carpet Flooring, Window Treatments, Walk-In Closet(s), Bath Adjoins, Tray Ceiling(s), Ceiling Fan(s), See Remarks
- Level: Second
- Area: 320
- Dimensions: 20 x 16
Bedroom 2
- Description: Crown Molding, Chair Rail, Wainscoting
- Features: Carpet Flooring, Window Treatments, Ceiling Fan(s), See Remarks
- Level: Second
- Area: 225
- Dimensions: 15 x 15
Bedroom 3
- Features: Carpet Flooring, Window Treatments, Bath Adjoins, Ceiling Fan(s)
- Level: Second
- Area: 156
- Dimensions: 13 x 12
Bedroom 4
- Description: Chair Rail, Wainscoting
- Features: Carpet Flooring, Window Treatments, Bath Adjoins, Ceiling Fan(s), See Remarks
- Level: Second
- Area: 144
- Dimensions: 12 x 12
Bedroom 5
- Description: French Doors, Glass Block Windows
- Features: Carpet Flooring, Bath Adjoins, See Remarks
- Level: Lower
- Area: 180
- Dimensions: 15 x 12
Bathroom 2
- Features: Full Finished Bath, Tub With Shower, Tile Flooring
- Level: Second
- Area: 40
- Dimensions: 8 x 5
Bathroom 3
- Description: Jack & Jill Bathroom, Linen Closet
- Features: Full Finished Bath, Double Vanity, See Remarks, Tile Flooring
- Level: Second
- Area: 80
- Dimensions: 10 x 8
Bathroom 4
- Features: Full Finished Bath, Tub With Shower, Tile Flooring
- Level: Lower
- Area: 45
- Dimensions: 9 x 5
Bathroom 5
- Features: Hardwood Floors
- Level: First
- Area: 30
- Dimensions: 6 x 5
Other
- Description: Live-Edge Bar
- Features: Carpet Flooring, See Remarks
- Level: Lower
- Area: 504
- Dimensions: 28 x 18
Breakfast room
- Description: Chandelier
- Features: See Remarks, Hardwood Floors
- Level: First
- Area: 104
- Dimensions: 13 x 8
Den
- Description: Ceramic Tile Floors
- Features: Built-in Features, See Remarks
- Level: Lower
- Area: 120
- Dimensions: 15 x 8
Dining room
- Description: Window with Transom, Tray Ceiling
- Features: Window Treatments, Chandelier, Chair Rail, See Remarks, Hardwood Floors
- Level: First
- Area: 255
- Dimensions: 17 x 15
Entry
- Features: Closet(s), Transom, Hardwood Floors
- Level: First
- Area: 165
- Dimensions: 15 x 11
Exercise room
- Description: Sump Pump, Unfinished, Current use: Workout Room
- Level: Lower
- Area: 120
- Dimensions: 15 x 8
Game room
- Description: Carpet, Wet Bar, Built-in Bookcases
- Features: See Remarks
- Level: Lower
- Area: 400
- Dimensions: 25 x 16
Great room
- Description: 18' Ceilings
- Features: Fireplace(s), Carpet Flooring, See Remarks
- Level: First
- Area: 396
- Dimensions: 22 x 18
Kitchen
- Description: Tile Backsplash, Walk-in Pantry, Walkout to Screened-in Porch
- Features: Walk-Out Access, Wood Flooring, Window Treatments, Planning Desk, Breakfast Bar, Kitchen Island, Eat-in Kitchen, Pantry, Wood Cabinets, See Remarks, Hardwood Floors
- Level: First
- Area: 270
- Dimensions: 18 x 15
Laundry
- Features: Walk-Out Access, Utility Sink, Tile Flooring
- Level: First
- Area: 48
- Dimensions: 8 x 6
Loft
- Description: Blinds
- Features: Carpet Flooring, Ceiling Fan(s), See Remarks
- Level: Second
- Area: 204
- Dimensions: 17 x 12
Media room
- Description: Built-in Bookcases, Carpet, Setup to shoot Video
- Features: See Remarks
- Level: Lower
- Area: 160
- Dimensions: 16 x 10
Office
- Description: Crown Molding
- Features: See Remarks, Hardwood Floors
- Level: First
- Area: 182
- Dimensions: 14 x 13
Office
- Description: Crown Molding
- Features: Carpet Flooring, See Remarks
- Level: First
- Area: 165
- Dimensions: 15 x 11
Other
- Description: Screened-In Porch, Cathedral Ceiling
- Features: Walk-Out Access, Wood Flooring, Ceiling Fan(s), See Remarks
- Level: First
- Area: 224
- Dimensions: 16 x 14
Other
- Description: Blinds, Current use: Sewing Room
- Features: Carpet Flooring, See Remarks
- Level: Second
- Area: 128
- Dimensions: 16 x 8
Other
- Features: Storage
- Level: Lower
- Area: 168
- Dimensions: 14 x 12
Primary bath
- Description: Linen Closet, His & Hers Walkin Closets, Laundry Chute
- Features: Window Treatments, Double Vanity, Shower, See Remarks, Soaking Tub, Luxury Vinyl Flooring
- Level: Second
- Area: 204
- Dimensions: 17 x 12
Heating
- Forced Air
Cooling
- Central Air
Appliances
- Included: Gas Cooktop, Dishwasher, Disposal, Double Oven, Microwave
- Laundry: Laundry Chute, Laundry Room, Main Level
Features
- See Remarks, Kitchen Island, Wet Bar, Walk-In Closet(s), Tray Ceiling(s), Storage, Soaking Tub, Pantry, High Speed Internet, Granite Counters, Entrance Foyer, Eat-in Kitchen, Double Vanity, Crown Molding, Chandelier, Bookcases, Breakfast Bar, Built-in Features, Cathedral Ceiling(s), Ceiling Fan(s), High Ceilings, Recessed Lighting
- Doors: Multi Panel Doors
- Windows: Bay Window(s), Double Hung, Vinyl Frames
- Basement: Full
- Number of fireplaces: 1
- Fireplace features: Gas, Marble
Interior area
- Total structure area: 19,168
- Total interior livable area: 6,981 sqft
Property
Parking
- Total spaces: 3
- Parking features: Driveway, Garage, Garage Door Opener, Garage Faces Side, Oversized
- Garage spaces: 3
- Has uncovered spaces: Yes
Features
- Levels: Two
- Stories: 2
- Patio & porch: Patio
- Exterior features: Fire Pit
- Has view: Yes
- View description: Lake, Neighborhood
- Has water view: Yes
- Water view: Lake
Lot
- Size: 0.44 Acres
- Dimensions: 111 x 165 x 86 x 100 x 70 x 20
- Features: Corner Lot
Details
- Parcel number: 064.0016043.00
- Zoning description: Residential
- Other equipment: Sump Pump
Construction
Type & style
- Home type: SingleFamily
- Architectural style: Traditional
- Property subtype: Single Family Residence, Residential
Materials
- Brick, Vinyl Siding
- Foundation: Poured Concrete
- Roof: Shingle
Condition
- Existing Structure
- New construction: No
- Year built: 2000
Details
- Warranty included: Yes
Utilities & green energy
- Sewer: Public Sewer
- Water: Public
- Utilities for property: Cable Available, Natural Gas Available, Sewer Available, Water Available
Community & neighborhood
Security
- Security features: Security System
Location
- Region: Union
HOA & financial
HOA
- Has HOA: Yes
- HOA fee: $700 annually
- Amenities included: Lake Year Round, Playground, Pool, Clubhouse
- Services included: Association Fees, Management
Other
Other facts
- Road surface type: Paved
Price history
| Date | Event | Price |
|---|---|---|
| 9/29/2023 | Sold | $605,000-3.2%$87/sqft |
Source: | ||
| 8/21/2023 | Pending sale | $625,000$90/sqft |
Source: | ||
| 8/4/2023 | Price change | $625,000-3.8%$90/sqft |
Source: | ||
| 7/12/2023 | Price change | $650,000-3.7%$93/sqft |
Source: | ||
| 6/2/2023 | Listed for sale | $675,000+57%$97/sqft |
Source: | ||
Public tax history
| Year | Property taxes | Tax assessment |
|---|---|---|
| 2022 | $4,686 -0.2% | $417,400 |
| 2021 | $4,696 +8.9% | $417,400 +12.8% |
| 2020 | $4,311 | $370,000 |
Find assessor info on the county website
Neighborhood: 41091
Nearby schools
GreatSchools rating
- 9/10Shirley Mann Elementary SchoolGrades: PK-5Distance: 0.2 mi
- 8/10Gray Middle SchoolGrades: 6-8Distance: 0.3 mi
- 9/10Larry A. Ryle High SchoolGrades: 9-12Distance: 0.4 mi
Schools provided by the listing agent
- Elementary: Shirley Mann School
- Middle: Gray Middle School
- High: Ryle High
Source: NKMLS. This data may not be complete. We recommend contacting the local school district to confirm school assignments for this home.

Get pre-qualified for a loan
At Zillow Home Loans, we can pre-qualify you in as little as 5 minutes with no impact to your credit score.An equal housing lender. NMLS #10287.


