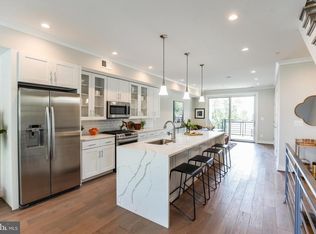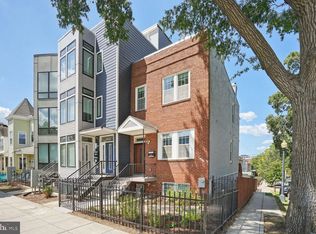BRAND NEW CONSTRUCTION - This STATE OF THE ART building has two 2-Level Condo units that are new top to bottom with floor to ceiling windows. This unit is designed for entertaining with 6' wide wood floors & recessed lighting throughout. Gourmet kitchen with 10' Island with Calacatta Laza Quartz countertops, Stainless Steel appliances, Marble baths with designer touches. Spacious open floor plan with living room, kitchen, and dining room with walk out balcony on each level. One secured parking space is included. Steps from Union Market, H Street Corridor, and NoMa Metro.
This property is off market, which means it's not currently listed for sale or rent on Zillow. This may be different from what's available on other websites or public sources.


