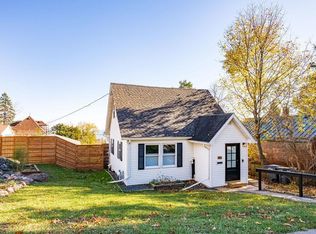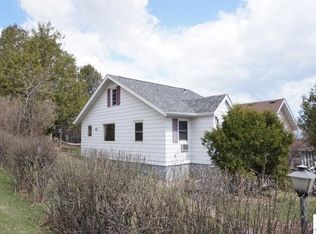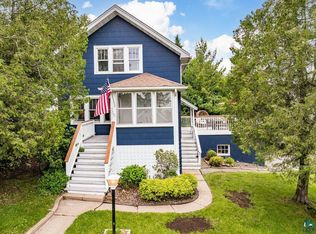Sold for $338,900 on 09/05/25
$338,900
1410 N 7th Ave E, Duluth, MN 55805
3beds
1,340sqft
Single Family Residence
Built in 1921
6,534 Square Feet Lot
$344,700 Zestimate®
$253/sqft
$1,964 Estimated rent
Home value
$344,700
$303,000 - $393,000
$1,964/mo
Zestimate® history
Loading...
Owner options
Explore your selling options
What's special
Lake Superior VIEWS tucked away in a wonderful neighborhood with easy access to all of Duluth! Perched just above Skyline Parkway near Chester Park you will love this tucked away oasis! Walk-in to a practical entryway with coat closet and into your living room with bay window. The eat-in kitchen has quality wood cabinets and a bay window that features amazing LAKE SUPERIOR VIEWS! Start your morning with a Lake Superior Sunrise as you make your breakfast. It is just never the same view watching the sky change colors, the sea smoke come in, ships, sailboats, the list goes on! There are two main floor bedrooms with a full bath. The lower level features a rec space with wood burning stove (has not been used by current owners). There is a bedroom on this level that you get Lake VIEWS from and even the spacious laundry room has a Lake View! Fold your laundry and watch the lake! Picture perfect with cedar siding, Anderson windows, a metal roof and quality hardscaped patios. Enjoy your morning coffee here while taking in the ever changing Lake Views! There is a 3 car garage off the alley; the icing on the cake! Trail access is just right up the road bringing you to the COGGS traverse system and so many other trails behind St. Scholastica! Enjoy being close to everything Duluth has to offer yet in a quiet residential area.
Zillow last checked: 8 hours ago
Listing updated: September 08, 2025 at 01:50pm
Listed by:
Casey Scrignoli 218-343-2222,
Messina & Associates Real Estate
Bought with:
Nonmember NONMEMBER
Nonmember Office
Source: Lake Superior Area Realtors,MLS#: 6120042
Facts & features
Interior
Bedrooms & bathrooms
- Bedrooms: 3
- Bathrooms: 2
- Full bathrooms: 1
- 3/4 bathrooms: 1
- Main level bedrooms: 1
Bedroom
- Level: Main
- Area: 90 Square Feet
- Dimensions: 9 x 10
Bedroom
- Level: Main
- Area: 81 Square Feet
- Dimensions: 9 x 9
Bedroom
- Level: Lower
- Area: 72 Square Feet
- Dimensions: 8 x 9
Bathroom
- Level: Main
- Area: 28 Square Feet
- Dimensions: 4 x 7
Bathroom
- Level: Lower
- Area: 35 Square Feet
- Dimensions: 5 x 7
Family room
- Level: Lower
- Area: 315 Square Feet
- Dimensions: 15 x 21
Foyer
- Level: Main
- Area: 24 Square Feet
- Dimensions: 4 x 6
Kitchen
- Level: Main
- Area: 117 Square Feet
- Dimensions: 9 x 13
Laundry
- Level: Lower
- Area: 80 Square Feet
- Dimensions: 8 x 10
Living room
- Level: Main
- Area: 189 Square Feet
- Dimensions: 9 x 21
Utility room
- Level: Lower
- Area: 63 Square Feet
- Dimensions: 7 x 9
Heating
- Baseboard, Forced Air, Natural Gas
Appliances
- Included: Dishwasher, Dryer, Microwave, Range, Refrigerator, Washer
Features
- Eat In Kitchen
- Basement: Full,Finished,Bath,Bedrooms,Family/Rec Room,Fireplace,Utility Room,Washer Hook-Ups,Dryer Hook-Ups
- Number of fireplaces: 1
- Fireplace features: Wood Burning, Basement
Interior area
- Total interior livable area: 1,340 sqft
- Finished area above ground: 720
- Finished area below ground: 620
Property
Parking
- Total spaces: 2
- Parking features: Gravel, Detached
- Garage spaces: 2
Features
- Patio & porch: Patio, Porch
Lot
- Size: 6,534 sqft
- Dimensions: 45 x 120 and 40 x 30
Details
- Additional structures: Storage Shed
- Parcel number: 010227002580
Construction
Type & style
- Home type: SingleFamily
- Architectural style: Bungalow
- Property subtype: Single Family Residence
Materials
- Vinyl, Wood, Frame/Wood
- Foundation: Concrete Perimeter
- Roof: Asphalt Shingle
Condition
- Previously Owned
- Year built: 1921
Utilities & green energy
- Electric: Minnesota Power
- Sewer: Public Sewer
- Water: Public
Community & neighborhood
Location
- Region: Duluth
Other
Other facts
- Listing terms: Cash,Conventional
Price history
| Date | Event | Price |
|---|---|---|
| 9/5/2025 | Sold | $338,900-0.3%$253/sqft |
Source: | ||
| 7/7/2025 | Pending sale | $339,900$254/sqft |
Source: | ||
| 6/27/2025 | Contingent | $339,900$254/sqft |
Source: | ||
| 6/12/2025 | Listed for sale | $339,900+126.6%$254/sqft |
Source: | ||
| 8/28/2009 | Sold | $150,000$112/sqft |
Source: | ||
Public tax history
| Year | Property taxes | Tax assessment |
|---|---|---|
| 2024 | $3,184 +1.7% | $232,200 +3.5% |
| 2023 | $3,132 +11.5% | $224,400 +7.9% |
| 2022 | $2,808 +9.1% | $208,000 +22.7% |
Find assessor info on the county website
Neighborhood: Kenwood
Nearby schools
GreatSchools rating
- 1/10Myers-Wilkins ElementaryGrades: PK-5Distance: 0.3 mi
- 3/10Lincoln Park Middle SchoolGrades: 6-8Distance: 3.6 mi
- 5/10Denfeld Senior High SchoolGrades: 9-12Distance: 4.7 mi

Get pre-qualified for a loan
At Zillow Home Loans, we can pre-qualify you in as little as 5 minutes with no impact to your credit score.An equal housing lender. NMLS #10287.
Sell for more on Zillow
Get a free Zillow Showcase℠ listing and you could sell for .
$344,700
2% more+ $6,894
With Zillow Showcase(estimated)
$351,594

