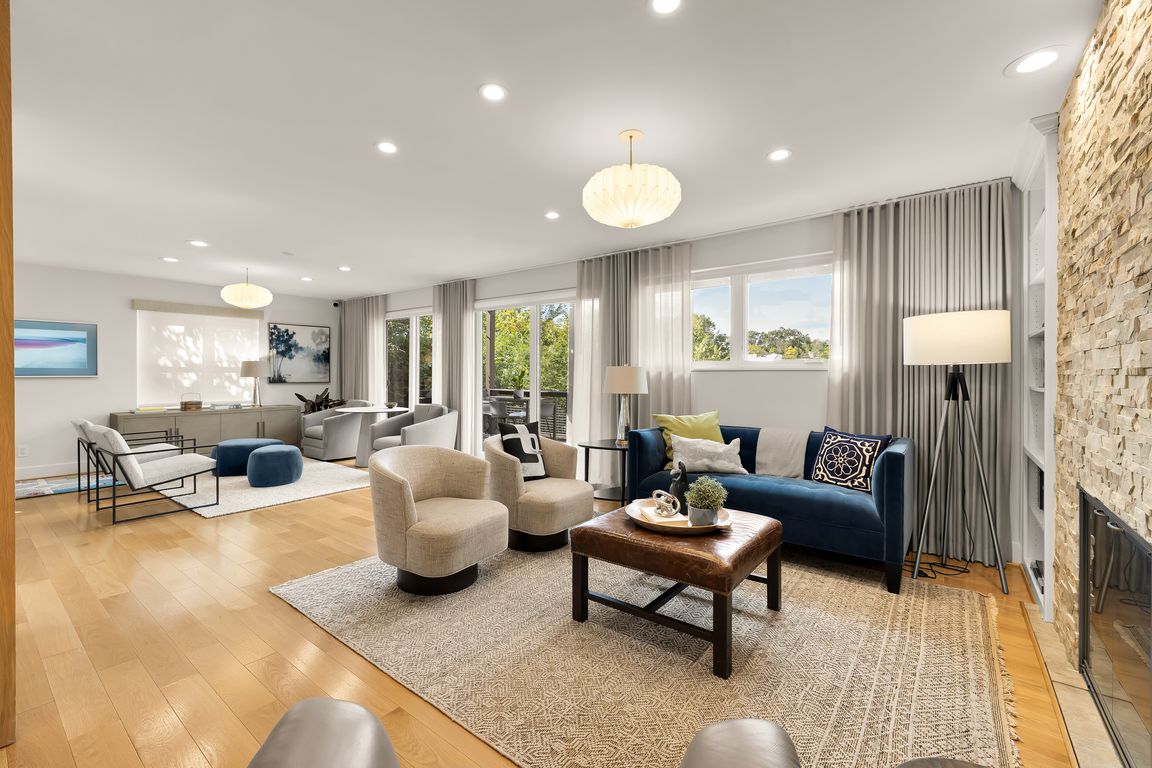
Coming soon
$2,000,000
4beds
3,028sqft
1410 N Johnson St, Arlington, VA 22201
4beds
3,028sqft
Single family residence
Built in 1989
7,073 sqft
2 Attached garage spaces
$661 price/sqft
What's special
Discover sophisticated living in this beautifully appointed 4-bedroom, 3.5-bath contemporary residence in coveted Lyon Village—extensively updated in 2019 with high-end finishes and smart storage solutions throughout. Gourmet Kitchen & Main Level Living The heart of this home showcases a chef-inspired kitchen featuring a full-size gas range, separate wall oven, and ...
- 1 day |
- 446 |
- 21 |
Source: Bright MLS,MLS#: VAAR2064132
Travel times
Living Room
Kitchen
Primary Bedroom
Zillow last checked: 7 hours ago
Listing updated: 21 hours ago
Listed by:
Nancy Heisel 703-919-0254,
RLAH @properties
Source: Bright MLS,MLS#: VAAR2064132
Facts & features
Interior
Bedrooms & bathrooms
- Bedrooms: 4
- Bathrooms: 4
- Full bathrooms: 3
- 1/2 bathrooms: 1
- Main level bathrooms: 1
Basement
- Area: 794
Heating
- Forced Air, Natural Gas
Cooling
- Central Air, Electric
Appliances
- Included: Gas Water Heater
- Laundry: Lower Level
Features
- Bathroom - Walk-In Shower, Ceiling Fan(s), Open Floorplan, Kitchen - Gourmet, Pantry, Walk-In Closet(s)
- Flooring: Wood
- Windows: Skylight(s), Window Treatments
- Basement: Full,Finished,Walk-Out Access
- Number of fireplaces: 2
- Fireplace features: Glass Doors, Gas/Propane
Interior area
- Total structure area: 3,028
- Total interior livable area: 3,028 sqft
- Finished area above ground: 2,234
- Finished area below ground: 794
Video & virtual tour
Property
Parking
- Total spaces: 4
- Parking features: Garage Faces Front, Garage Door Opener, Attached, Driveway, On Street
- Attached garage spaces: 2
- Uncovered spaces: 2
Accessibility
- Accessibility features: None
Features
- Levels: Three
- Stories: 3
- Patio & porch: Deck
- Pool features: None
Lot
- Size: 7,073 Square Feet
Details
- Additional structures: Above Grade, Below Grade
- Parcel number: 15041058
- Zoning: R-6
- Special conditions: Standard
Construction
Type & style
- Home type: SingleFamily
- Architectural style: Contemporary
- Property subtype: Single Family Residence
Materials
- Brick, Fiber Cement
- Foundation: Concrete Perimeter
Condition
- New construction: No
- Year built: 1989
- Major remodel year: 2019
Utilities & green energy
- Sewer: Public Sewer
- Water: Public
Community & HOA
Community
- Subdivision: Lyon Village
HOA
- Has HOA: No
Location
- Region: Arlington
Financial & listing details
- Price per square foot: $661/sqft
- Tax assessed value: $1,683,200
- Annual tax amount: $17,387
- Date on market: 10/10/2025
- Listing agreement: Exclusive Right To Sell
- Listing terms: Cash,Conventional,VA Loan
- Inclusions: Gas Grill & Two Planters On The Deck
- Ownership: Fee Simple