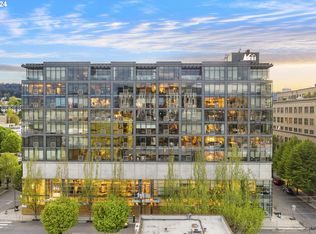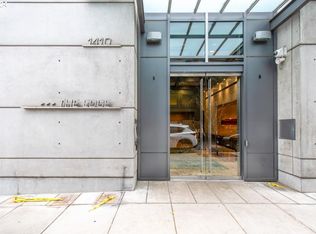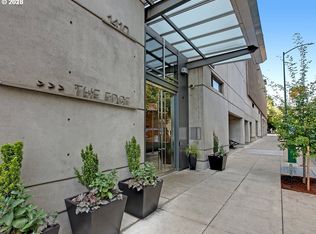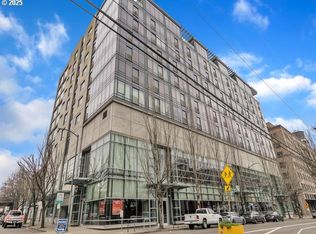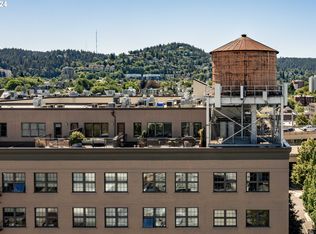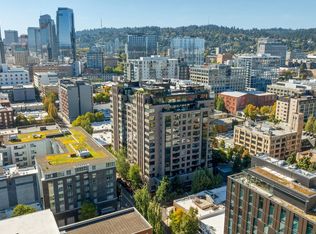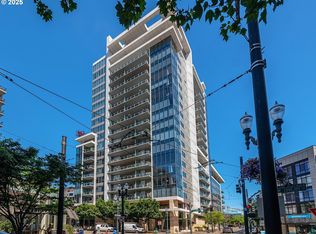Experience penthouse living at its finest in this sophisticated residence atop The Edge in the heart of Portland’s vibrant Pearl District. This rare 2-bedroom penthouse, complete with a bonus room and spacious den, offers 2 baths and 2,353 sq. ft. of elegantly curated living space. Floor-to-ceiling windows illuminate the home with natural light while framing sweeping city views.The open-concept living area features wide engineered oak floors paired with polished cement for a sleek, modern aesthetic. A chef’s dream, the kitchen showcases Parr engineered cabinetry, striking quartzite countertops, and thoughtful under-cabinet and island lighting.The expansive primary suite is a true retreat, featuring a custom Elva Container Store closet with hidden safe and an adjoining den ideal for a private office or reading lounge. The spa-inspired primary bath offers heated floors, quartzite countertops, a walk-in shower, and a KOHLER heated-seat bidet. The second bedroom includes a built-in desk, while the second bath echoes the home’s elevated finishes with heated floors and quartzite counters.A flexible bonus room with a Murphy bed and a separate laundry room with additional storage add invaluable functionality. Two deeded parking spaces and a private storage unit complete this exceptional offering.Set within the Pearl District—one of Portland’s most coveted urban neighborhoods known for its art galleries, award-winning restaurants, boutique shops, and pedestrian-friendly parks—this penthouse delivers the perfect blend of luxury, style, and convenience. With its breathtaking views, refined design, and unmatched location, this residence embodies elevated city living.
Active
$1,399,000
1410 NW Kearney St APT 1111, Portland, OR 97209
2beds
2,353sqft
Est.:
Residential, Condominium
Built in 2004
-- sqft lot
$-- Zestimate®
$595/sqft
$1,567/mo HOA
What's special
Breathtaking viewsSweeping city viewsWide engineered oak floorsWalk-in showerExpansive primary suiteSpa-inspired primary bathKohler heated-seat bidet
- 315 days |
- 951 |
- 60 |
Zillow last checked: 8 hours ago
Listing updated: December 04, 2025 at 08:19am
Listed by:
Andrew Pienovi 503-913-1200,
Christie's International Real Estate Evergreen,
Brian Pienovi 503-577-5858,
Christie's International Real Estate Evergreen
Source: RMLS (OR),MLS#: 737578806
Tour with a local agent
Facts & features
Interior
Bedrooms & bathrooms
- Bedrooms: 2
- Bathrooms: 2
- Full bathrooms: 2
- Main level bathrooms: 2
Rooms
- Room types: Den, Utility Room, Bedroom 2, Dining Room, Family Room, Kitchen, Living Room, Primary Bedroom
Primary bedroom
- Features: Builtin Features, Hardwood Floors
- Level: Main
- Area: 357
- Dimensions: 17 x 21
Bedroom 2
- Level: Main
- Area: 143
- Dimensions: 11 x 13
Primary bathroom
- Level: Main
- Area: 88
- Dimensions: 8 x 11
Dining room
- Features: Hardwood Floors
- Level: Main
- Area: 162
- Dimensions: 18 x 9
Kitchen
- Features: Hardwood Floors, Island, Granite
- Level: Main
- Area: 112
- Width: 14
Living room
- Features: Fireplace, Hardwood Floors
- Level: Main
- Area: 598
- Dimensions: 26 x 23
Heating
- Heat Pump, Fireplace(s)
Cooling
- Central Air
Appliances
- Included: Built-In Range, Built-In Refrigerator, Dishwasher, Gas Appliances, Indoor Grill, Microwave, Stainless Steel Appliance(s), Washer/Dryer, Gas Water Heater
- Laundry: Laundry Room
Features
- Granite, High Ceilings, Built-in Features, Kitchen Island
- Flooring: Hardwood
- Number of fireplaces: 1
- Fireplace features: Gas
- Common walls with other units/homes: 1 Common Wall
Interior area
- Total structure area: 2,353
- Total interior livable area: 2,353 sqft
Video & virtual tour
Property
Parking
- Total spaces: 2
- Parking features: Deeded, Condo Garage (Deeded), Attached
- Attached garage spaces: 2
Accessibility
- Accessibility features: Accessible Elevator Installed, Accessible Entrance, Accessible Hallway, Builtin Lighting, Main Floor Bedroom Bath, Minimal Steps, Natural Lighting, One Level, Rollin Shower, Utility Room On Main, Accessibility
Features
- Stories: 1
- Entry location: Upper Floor
- Patio & porch: Covered Deck
- Has view: Yes
- View description: City
Details
- Parcel number: R552338
Construction
Type & style
- Home type: Condo
- Property subtype: Residential, Condominium
Materials
- Metal Siding, Stone
- Roof: Built-Up
Condition
- Resale
- New construction: No
- Year built: 2004
Utilities & green energy
- Gas: Gas
- Sewer: Public Sewer
- Water: Public
Community & HOA
Community
- Features: Condo Elevator
HOA
- Has HOA: Yes
- Amenities included: Exterior Maintenance, Hot Water, Insurance, Management, Meeting Room, Sewer, Trash, Water
- HOA fee: $1,567 monthly
Location
- Region: Portland
Financial & listing details
- Price per square foot: $595/sqft
- Tax assessed value: $1,222,180
- Annual tax amount: $23,803
- Date on market: 1/28/2025
- Listing terms: Cash,Conventional
- Road surface type: Paved
Estimated market value
Not available
Estimated sales range
Not available
Not available
Price history
Price history
| Date | Event | Price |
|---|---|---|
| 10/17/2025 | Listed for sale | $1,399,000-1.8%$595/sqft |
Source: | ||
| 5/15/2019 | Sold | $1,425,000-10.3%$606/sqft |
Source: | ||
| 3/22/2019 | Pending sale | $1,589,000$675/sqft |
Source: Windermere Realty Trust #18535521 Report a problem | ||
| 2/16/2019 | Price change | $1,589,000-2.5%$675/sqft |
Source: Windermere Realty Trust #18535521 Report a problem | ||
| 1/21/2019 | Listed for sale | $1,629,000-3.9%$692/sqft |
Source: Windermere Realty Trust #18535521 Report a problem | ||
Public tax history
Public tax history
| Year | Property taxes | Tax assessment |
|---|---|---|
| 2024 | $22,432 +8.3% | $1,034,870 +3% |
| 2023 | $20,709 -10.4% | $1,004,730 +3% |
| 2022 | $23,116 -1.6% | $975,470 +3% |
Find assessor info on the county website
BuyAbility℠ payment
Est. payment
$9,965/mo
Principal & interest
$6800
HOA Fees
$1567
Other costs
$1597
Climate risks
Neighborhood: Pearl District
Nearby schools
GreatSchools rating
- 5/10Chapman Elementary SchoolGrades: K-5Distance: 1 mi
- 5/10West Sylvan Middle SchoolGrades: 6-8Distance: 4 mi
- 8/10Lincoln High SchoolGrades: 9-12Distance: 0.7 mi
Schools provided by the listing agent
- Elementary: Chapman
- Middle: West Sylvan
- High: Lincoln
Source: RMLS (OR). This data may not be complete. We recommend contacting the local school district to confirm school assignments for this home.
- Loading
- Loading
