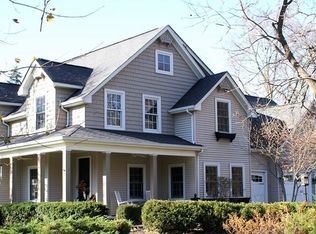Closed
$450,000
1410 North St, Geneva, IL 60134
5beds
2,804sqft
Single Family Residence
Built in 1961
0.3 Acres Lot
$465,700 Zestimate®
$160/sqft
$3,908 Estimated rent
Home value
$465,700
$442,000 - $489,000
$3,908/mo
Zestimate® history
Loading...
Owner options
Explore your selling options
What's special
Welcome to 1410 North St. in Geneva. This 5, potentially 6, bedroom, 4 bathroom home offers plenty of space. Located only 2 blocks from Geneva High School and 1 mile from downtown Geneva, this almost 3000 sq. ft. home is ready for you. As you enter the home you will be greeted by the large living/dinning room area, which leads in to a separate family room, which could be used as a bedroom with it's attached full bathroom and sauna. The upper level offers 3 bedrooms and 2 bathrooms, including an en-suite master bathroom that has been recently redone. The lower level offers a large laundry room, 2 more bedrooms, and another bathroom. The kitchen has been updated recently as well. Other features include a 2 car garage, inground pool, a basement with a ramp to it for easy storage. Come check out this spacious home in a prime location!
Zillow last checked: 8 hours ago
Listing updated: July 15, 2025 at 01:33am
Listing courtesy of:
Ryan Ivemeyer 815-496-4288,
O'Neil Property Group, LLC
Bought with:
Andrew Olszowka
Arc Red Inc Arc Realty Group
Source: MRED as distributed by MLS GRID,MLS#: 12386276
Facts & features
Interior
Bedrooms & bathrooms
- Bedrooms: 5
- Bathrooms: 4
- Full bathrooms: 4
Primary bedroom
- Features: Flooring (Carpet), Bathroom (Full)
- Level: Second
- Area: 204 Square Feet
- Dimensions: 17X12
Bedroom 2
- Features: Flooring (Carpet)
- Level: Second
- Area: 143 Square Feet
- Dimensions: 11X13
Bedroom 3
- Features: Flooring (Carpet)
- Level: Second
- Area: 120 Square Feet
- Dimensions: 12X10
Bedroom 4
- Features: Flooring (Carpet)
- Level: Lower
- Area: 312 Square Feet
- Dimensions: 24X13
Bedroom 5
- Features: Flooring (Carpet)
- Level: Lower
- Area: 120 Square Feet
- Dimensions: 10X12
Dining room
- Features: Flooring (Carpet)
- Level: Main
- Area: 204 Square Feet
- Dimensions: 17X12
Family room
- Features: Flooring (Carpet)
- Level: Main
- Area: 440 Square Feet
- Dimensions: 22X20
Kitchen
- Features: Flooring (Carpet)
- Level: Main
- Area: 170 Square Feet
- Dimensions: 17X10
Laundry
- Features: Flooring (Other)
- Level: Lower
- Area: 91 Square Feet
- Dimensions: 13X7
Living room
- Features: Flooring (Carpet)
- Level: Main
- Area: 340 Square Feet
- Dimensions: 17X20
Heating
- Baseboard
Cooling
- Central Air, Partial
Features
- Basement: Finished,Partial
- Number of fireplaces: 1
- Fireplace features: Gas Starter, Living Room, Dining Room
Interior area
- Total structure area: 2,804
- Total interior livable area: 2,804 sqft
Property
Parking
- Total spaces: 2
- Parking features: Concrete, Garage Door Opener, On Site, Garage Owned, Attached, Garage
- Attached garage spaces: 2
- Has uncovered spaces: Yes
Accessibility
- Accessibility features: No Disability Access
Features
- Patio & porch: Patio
- Pool features: In Ground
- Has spa: Yes
- Spa features: Outdoor Hot Tub
Lot
- Size: 0.30 Acres
- Dimensions: 132X100
Details
- Parcel number: 1204283006
- Special conditions: None
Construction
Type & style
- Home type: SingleFamily
- Property subtype: Single Family Residence
Materials
- Vinyl Siding, Brick
- Foundation: Concrete Perimeter
- Roof: Asphalt,Other
Condition
- New construction: No
- Year built: 1961
Utilities & green energy
- Sewer: Public Sewer
- Water: Public
Community & neighborhood
Location
- Region: Geneva
Other
Other facts
- Listing terms: Conventional
- Ownership: Fee Simple
Price history
| Date | Event | Price |
|---|---|---|
| 7/14/2025 | Sold | $450,000-2.2%$160/sqft |
Source: | ||
| 6/13/2025 | Contingent | $460,000$164/sqft |
Source: | ||
| 6/6/2025 | Listed for sale | $460,000-8%$164/sqft |
Source: | ||
| 6/6/2025 | Listing removed | $500,000$178/sqft |
Source: | ||
| 5/30/2025 | Listed for sale | $500,000+127.3%$178/sqft |
Source: | ||
Public tax history
| Year | Property taxes | Tax assessment |
|---|---|---|
| 2024 | $10,541 +3.2% | $154,532 +10% |
| 2023 | $10,213 +5% | $140,484 +10.2% |
| 2022 | $9,724 +3.2% | $127,457 +3.9% |
Find assessor info on the county website
Neighborhood: 60134
Nearby schools
GreatSchools rating
- 6/10Williamsburg Elementary SchoolGrades: K-5Distance: 0.5 mi
- 10/10Geneva Middle School NorthGrades: 6-8Distance: 2.2 mi
- 9/10Geneva Community High SchoolGrades: 9-12Distance: 0.2 mi
Schools provided by the listing agent
- District: 304
Source: MRED as distributed by MLS GRID. This data may not be complete. We recommend contacting the local school district to confirm school assignments for this home.

Get pre-qualified for a loan
At Zillow Home Loans, we can pre-qualify you in as little as 5 minutes with no impact to your credit score.An equal housing lender. NMLS #10287.
Sell for more on Zillow
Get a free Zillow Showcase℠ listing and you could sell for .
$465,700
2% more+ $9,314
With Zillow Showcase(estimated)
$475,014