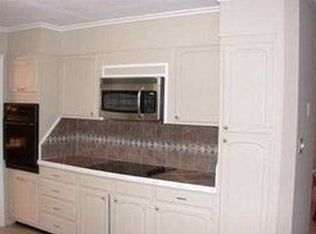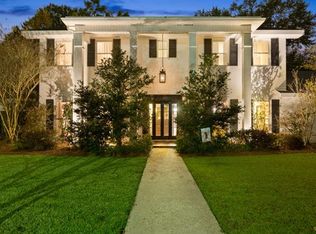Closed
Price Unknown
1410 Pecan St, Hammond, LA 70401
3beds
2,453sqft
Single Family Residence
Built in 1969
0.32 Acres Lot
$352,600 Zestimate®
$--/sqft
$1,618 Estimated rent
Home value
$352,600
$296,000 - $416,000
$1,618/mo
Zestimate® history
Loading...
Owner options
Explore your selling options
What's special
Location, location, location!! This 3bed/2bath home is situated on .32 acre lot with a fenced backyard, 4 blocks to Southeastern University. Formal dining and den or office space. Roof replaced after Ida, no carpet, granite countertops, storage galore!! Primary suite features a custom shower with dual showerheads, dual sinks and dual closets. The sunroom overlooks the backyard with blueberry bushes and peach trees.
Zillow last checked: 8 hours ago
Listing updated: August 22, 2025 at 02:08pm
Listed by:
Jennifer Robertson 985-969-2965,
Thrive Real Estate LLC
Bought with:
Donna Davis
Davis Realty Group, LLC
Source: GSREIN,MLS#: 2507396
Facts & features
Interior
Bedrooms & bathrooms
- Bedrooms: 3
- Bathrooms: 2
- Full bathrooms: 2
Primary bedroom
- Description: Flooring: Tile
- Level: Lower
- Dimensions: 15.1x14.6
Bedroom
- Description: Flooring: Tile
- Level: Lower
- Dimensions: 11.6x10.9
Bedroom
- Description: Flooring: Tile
- Level: Lower
- Dimensions: 14x11.5
Den
- Description: Flooring: Tile
- Level: Lower
- Dimensions: 15.7x14.6
Dining room
- Description: Flooring: Tile
- Level: Lower
- Dimensions: 11.8x9.5
Foyer
- Description: Flooring: Tile
- Level: Lower
- Dimensions: 5x15
Kitchen
- Description: Flooring: Tile
- Level: Lower
- Dimensions: 15.8x11.8
Laundry
- Description: Flooring: Tile
- Level: Lower
- Dimensions: 8.1x8
Living room
- Description: Flooring: Tile
- Level: Lower
- Dimensions: 17.6x14.6
Sunroom
- Description: Flooring: Tile
- Level: Lower
- Dimensions: 17.4x14
Heating
- Central
Cooling
- Central Air, 1 Unit
Appliances
- Included: Dishwasher, Microwave, Oven, Range
- Laundry: Washer Hookup, Dryer Hookup
Features
- Ceiling Fan(s), Granite Counters
- Has fireplace: Yes
- Fireplace features: Gas
Interior area
- Total structure area: 3,630
- Total interior livable area: 2,453 sqft
Property
Parking
- Parking features: Carport, Two Spaces
- Has carport: Yes
Features
- Levels: One
- Stories: 1
- Exterior features: Fence
- Pool features: None
Lot
- Size: 0.32 Acres
- Dimensions: 100 x 140
- Features: City Lot, Rectangular Lot
Details
- Additional structures: Shed(s)
- Parcel number: 1313002
- Special conditions: None
Construction
Type & style
- Home type: SingleFamily
- Architectural style: Traditional
- Property subtype: Single Family Residence
Materials
- Brick, Wood Siding
- Foundation: Slab
- Roof: Shingle
Condition
- Very Good Condition
- Year built: 1969
Utilities & green energy
- Sewer: Public Sewer
- Water: Public
Community & neighborhood
Security
- Security features: Security System
Location
- Region: Hammond
- Subdivision: University Pl
Price history
| Date | Event | Price |
|---|---|---|
| 8/22/2025 | Sold | -- |
Source: | ||
| 7/16/2025 | Contingent | $350,000$143/sqft |
Source: | ||
| 6/17/2025 | Price change | $350,000-6.4%$143/sqft |
Source: | ||
| 11/12/2024 | Listed for sale | $374,000$152/sqft |
Source: | ||
| 11/5/2024 | Listing removed | $374,000$152/sqft |
Source: | ||
Public tax history
| Year | Property taxes | Tax assessment |
|---|---|---|
| 2024 | $1,119 -1% | $21,018 |
| 2023 | $1,130 | $21,018 |
| 2022 | $1,130 +0% | $21,018 |
Find assessor info on the county website
Neighborhood: 70401
Nearby schools
GreatSchools rating
- 4/10Greenville Park Leadership AcademyGrades: 4-8Distance: 1.3 mi
- 4/10Hammond High Magnet SchoolGrades: 9-12Distance: 5.8 mi
- 4/10Woodland Park Elementary Magnet SchoolGrades: PK-3Distance: 2.1 mi
Sell for more on Zillow
Get a free Zillow Showcase℠ listing and you could sell for .
$352,600
2% more+ $7,052
With Zillow Showcase(estimated)
$359,652
