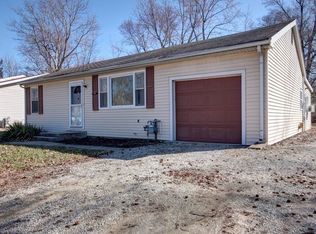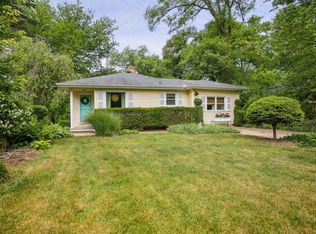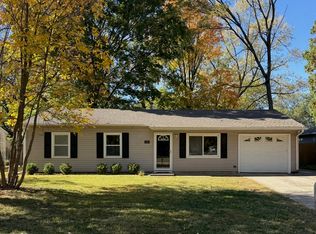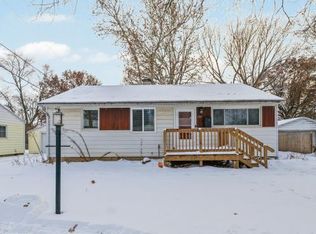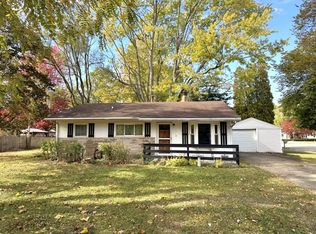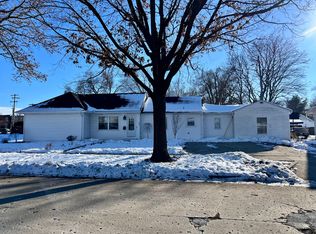Welcome home to this beautifully maintained home where all you need to do is unpack and settle in! The bright and airy living room is filled with natural light and flows seamlessly into the open kitchen, featuring generous cabinet space, ample countertops, stylish tile back splash and open shelving. Retreat to your spacious primary suite, complete with plenty of room to unwind. Outside, you'll enjoy the private, fenced-in backyard, ideal for relaxing on the patio or gathering around the fire pit under the stars. Check out the extra deep garage for bonus storage space plus room for multiple vehicles or workshop space. Make this one yours today!
Contingent
$178,900
1410 S Mattis Ave, Champaign, IL 61821
3beds
1,165sqft
Est.:
Single Family Residence
Built in 1952
0.25 Acres Lot
$184,000 Zestimate®
$154/sqft
$-- HOA
What's special
Private fenced-in backyardOpen shelvingOpen kitchenRelaxing on the patioGenerous cabinet spaceAmple countertopsStylish tile back splash
- 34 days |
- 70 |
- 1 |
Likely to sell faster than
Zillow last checked: 8 hours ago
Listing updated: November 10, 2025 at 05:50am
Listing courtesy of:
Ryan Dallas 217-712-3853,
RYAN DALLAS REAL ESTATE
Source: MRED as distributed by MLS GRID,MLS#: 12507217
Facts & features
Interior
Bedrooms & bathrooms
- Bedrooms: 3
- Bathrooms: 2
- Full bathrooms: 1
- 1/2 bathrooms: 1
Rooms
- Room types: No additional rooms
Primary bedroom
- Features: Flooring (Carpet)
- Level: Main
- Area: 231 Square Feet
- Dimensions: 11X21
Bedroom 2
- Features: Flooring (Carpet)
- Level: Main
- Area: 140 Square Feet
- Dimensions: 10X14
Bedroom 3
- Features: Flooring (Carpet)
- Level: Main
- Area: 99 Square Feet
- Dimensions: 9X11
Kitchen
- Features: Flooring (Wood Laminate)
- Level: Main
- Area: 180 Square Feet
- Dimensions: 18X10
Living room
- Features: Flooring (Carpet)
- Level: Main
- Area: 225 Square Feet
- Dimensions: 15X15
Heating
- Natural Gas
Cooling
- Central Air
Appliances
- Included: Range, Microwave, Refrigerator, Washer, Dryer
- Laundry: Main Level
Features
- 1st Floor Bedroom, 1st Floor Full Bath
- Flooring: Laminate
- Basement: Crawl Space
Interior area
- Total structure area: 1,165
- Total interior livable area: 1,165 sqft
- Finished area below ground: 0
Property
Parking
- Total spaces: 1.5
- Parking features: Concrete, No Garage, Garage Owned, Attached, Garage
- Attached garage spaces: 1.5
Accessibility
- Accessibility features: No Disability Access
Features
- Stories: 1
- Patio & porch: Patio
- Fencing: Fenced
Lot
- Size: 0.25 Acres
- Dimensions: 99x110
Details
- Parcel number: 442014353005
- Special conditions: None
Construction
Type & style
- Home type: SingleFamily
- Property subtype: Single Family Residence
Materials
- Vinyl Siding
Condition
- New construction: No
- Year built: 1952
Utilities & green energy
- Sewer: Public Sewer
- Water: Public
Community & HOA
Community
- Subdivision: Westview
HOA
- Services included: None
Location
- Region: Champaign
Financial & listing details
- Price per square foot: $154/sqft
- Tax assessed value: $133,980
- Annual tax amount: $3,371
- Date on market: 11/6/2025
- Ownership: Fee Simple
Estimated market value
$184,000
$175,000 - $193,000
$1,655/mo
Price history
Price history
| Date | Event | Price |
|---|---|---|
| 11/10/2025 | Contingent | $178,900$154/sqft |
Source: | ||
| 11/6/2025 | Listed for sale | $178,900-0.6%$154/sqft |
Source: | ||
| 10/26/2025 | Listing removed | $179,900$154/sqft |
Source: | ||
| 8/27/2025 | Price change | $179,900-1.2%$154/sqft |
Source: | ||
| 7/27/2025 | Price change | $182,000-1.6%$156/sqft |
Source: | ||
Public tax history
Public tax history
| Year | Property taxes | Tax assessment |
|---|---|---|
| 2024 | $3,371 +7.8% | $44,660 +9.8% |
| 2023 | $3,127 +7.9% | $40,680 +8.4% |
| 2022 | $2,899 +2.8% | $37,530 +2% |
Find assessor info on the county website
BuyAbility℠ payment
Est. payment
$1,243/mo
Principal & interest
$886
Property taxes
$294
Home insurance
$63
Climate risks
Neighborhood: 61821
Nearby schools
GreatSchools rating
- 3/10Westview Elementary SchoolGrades: K-5Distance: 0.7 mi
- 3/10Jefferson Middle SchoolGrades: 6-8Distance: 0.4 mi
- 6/10Centennial High SchoolGrades: 9-12Distance: 0.5 mi
Schools provided by the listing agent
- District: 4
Source: MRED as distributed by MLS GRID. This data may not be complete. We recommend contacting the local school district to confirm school assignments for this home.
- Loading
