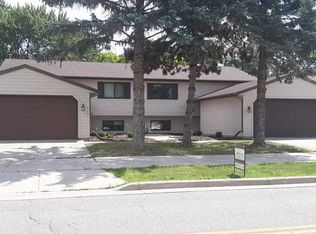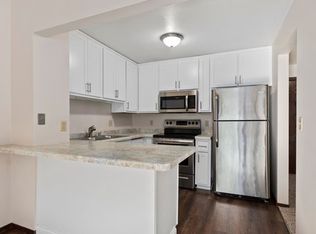CALL TO SCHEDULE PRIVATE TOUR OR COME TO OUR OPEN HOUSE THIS SATURDAY SEPT 28th FROM 1pm-3pm LOCATED AT 1558 S. Nicolet Rd Grand Chute WI 54914. For additional info and to apply online please check out property website at NicoletTownHomeLiving.com Nicolet Townhomes is a 34-unit townhome community located at 1410-1712 S. Nicolet Road, just south of College Avenue in Grand Chute. Our community is less than a 5 minute drive from Costco, Target, Woodman's, the Fox Valley Mall and a host of restaurants and coffee shops. For those commuting throughout the area, Nicolet Townhomes is directly off of Interstate 41's Prospect Avenue exit. Each townhome has a large back deck and huge backyard, which will make residents feel at home. Moreover, the property is around the corner from Arrowhead Park, where residents can picnic, shoot hoops or watch their kids on the playground. These spacious townhomes all have 3BR/2BA and over 1,250sf of living space. Townhomes have been upgraded to include new flooring, custom cabinets, granite-like countertops, stainless steel appliances, new bathrooms and modern light packages. Each bi-level unit has a large living room upstairs and spacious den downstairs, which are perfect for family time, entertaining friends or gaming. The attached 2-car garage offers convenient parking or storage. Our townhomes offer modern, convenient living at an affordable price! Nicolet Townhomes is professionally managed: residents are freed from the burdens of snow removal and lawn mowing while having prompt replies to maintenance requests. Homes have efficient new furnaces and central air conditioning, which will help minimize utility bills at your home. Please call today to schedule a tour and make Nicolet Townhomes your next home! Owner provides snow removal, lawncare, and trash removal. Resident pays electric, gas, and water.
This property is off market, which means it's not currently listed for sale or rent on Zillow. This may be different from what's available on other websites or public sources.

