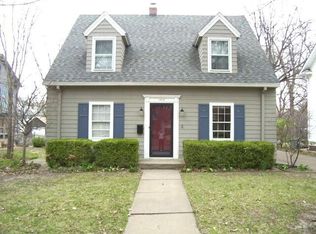Sold on 12/27/22
Price Unknown
1410 SW Macvicar Ave, Topeka, KS 66604
4beds
2,568sqft
Single Family Residence, Residential
Built in 1914
11,935 Acres Lot
$204,300 Zestimate®
$--/sqft
$2,894 Estimated rent
Home value
$204,300
$174,000 - $233,000
$2,894/mo
Zestimate® history
Loading...
Owner options
Explore your selling options
What's special
Classic charm meets practical functionality. Close to Washburn University in a quiet and established neighborhood. Inviting front porch and expansive back deck. There are creative design features around every corner that are sure to please. Beautiful hardwood floors, large bedrooms, first floor den, majestic woodwork, and grand pocket doors made of solid wood. This home has a custom two-story sunroom for entertaining and relaxing. The full unfinished basement has a wide stairway and impressive 8-foot ceilings- perfect for crafts and/or more living space.
Zillow last checked: 8 hours ago
Listing updated: January 12, 2023 at 11:19am
Listed by:
Greg Ross 785-608-0985,
KW One Legacy Partners, LLC
Bought with:
Amber Smith, SA00237149
KW One Legacy Partners, LLC
Source: Sunflower AOR,MLS#: 226580
Facts & features
Interior
Bedrooms & bathrooms
- Bedrooms: 4
- Bathrooms: 4
- Full bathrooms: 4
Primary bedroom
- Level: Main
- Area: 148.5
- Dimensions: 13.5 x 11
Bedroom 2
- Level: Upper
- Area: 132
- Dimensions: 12 x 11
Bedroom 3
- Level: Upper
- Area: 120
- Dimensions: 12 x 10
Bedroom 4
- Level: Upper
- Area: 108
- Dimensions: 12 x 9
Other
- Dimensions: 18 x 12 (sunroom)
Laundry
- Level: Main
Heating
- Natural Gas
Cooling
- Central Air
Appliances
- Included: Oven, Dishwasher, Refrigerator
- Laundry: Main Level
Features
- Brick
- Flooring: Hardwood, Ceramic Tile, Carpet
- Windows: Storm Window(s)
- Basement: Concrete,Full,Unfinished,9'+ Walls
- Has fireplace: No
Interior area
- Total structure area: 2,568
- Total interior livable area: 2,568 sqft
- Finished area above ground: 2,568
- Finished area below ground: 0
Property
Features
- Patio & porch: Deck, Covered
- Fencing: Fenced
Lot
- Size: 11,935 Acres
- Features: Sidewalk
Details
- Parcel number: R44177
- Special conditions: Standard,Arm's Length
Construction
Type & style
- Home type: SingleFamily
- Property subtype: Single Family Residence, Residential
Materials
- Frame
- Roof: Composition
Condition
- Year built: 1914
Utilities & green energy
- Water: Public
Community & neighborhood
Location
- Region: Topeka
- Subdivision: College Place
Price history
| Date | Event | Price |
|---|---|---|
| 12/27/2022 | Sold | -- |
Source: | ||
| 10/31/2022 | Pending sale | $182,000$71/sqft |
Source: | ||
| 10/28/2022 | Listed for sale | $182,000+14.5%$71/sqft |
Source: | ||
| 8/16/2019 | Listing removed | $159,000$62/sqft |
Source: Keller Williams One Legacy Partners #207340 | ||
| 5/16/2019 | Price change | $159,000-0.6%$62/sqft |
Source: Keller Williams One Legacy Partners #207340 | ||
Public tax history
| Year | Property taxes | Tax assessment |
|---|---|---|
| 2025 | -- | $23,498 +3% |
| 2024 | $3,225 +4.2% | $22,814 +7% |
| 2023 | $3,094 +100.6% | $21,321 +101.7% |
Find assessor info on the county website
Neighborhood: College Hill
Nearby schools
GreatSchools rating
- 4/10Randolph Elementary SchoolGrades: PK-5Distance: 0.2 mi
- 4/10Robinson Middle SchoolGrades: 6-8Distance: 0.7 mi
- 5/10Topeka High SchoolGrades: 9-12Distance: 1.2 mi
Schools provided by the listing agent
- Elementary: Randolph Elementary School/USD 501
- Middle: Robinson Middle School/USD 501
- High: Topeka High School/USD 501
Source: Sunflower AOR. This data may not be complete. We recommend contacting the local school district to confirm school assignments for this home.
