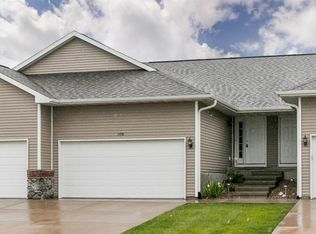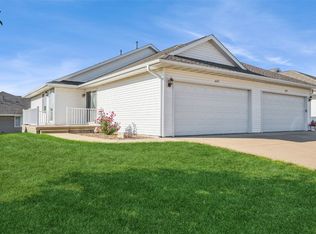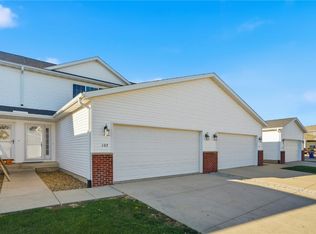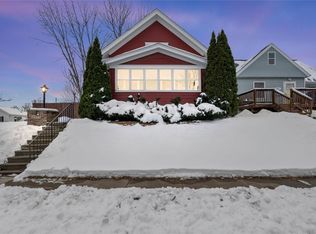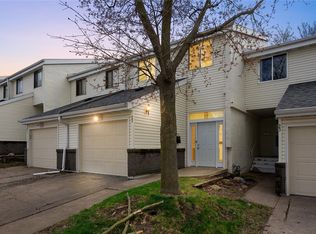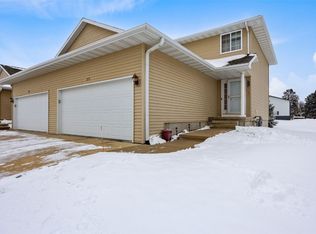This beautiful condo boasts tons of space for everyone! 3 bedrooms, 2 full baths, offers an open floor plan with vaulted ceilings, a spacious kitchen with a breakfast bar, double attached garage. The primary bedroom is on the main level and has a walk-in closet. The lower level has 2 nice size bedrooms and a non-conforming bedroom or office or gym (make it whatever you choose), a full bath and plenty of storage. Enjoy quiet evenings on the deck of your new home close to trails, schools and more. This one is move in ready and full of character. Don't miss it!
For sale
Price cut: $3K (11/27)
$189,000
1410 Scarlet Sage Dr SW, Cedar Rapids, IA 52404
3beds
1,704sqft
Est.:
Condominium
Built in 2010
-- sqft lot
$185,400 Zestimate®
$111/sqft
$150/mo HOA
What's special
Plenty of storageDouble attached garageWalk-in closetVaulted ceilingsOpen floor planBreakfast barSpacious kitchen
- 122 days |
- 532 |
- 19 |
Likely to sell faster than
Zillow last checked: 8 hours ago
Listing updated: November 26, 2025 at 04:47pm
Listed by:
Kelly Fretto 319-531-0334,
Pinnacle Realty LLC
Source: CRAAR, CDRMLS,MLS#: 2506838 Originating MLS: Cedar Rapids Area Association Of Realtors
Originating MLS: Cedar Rapids Area Association Of Realtors
Tour with a local agent
Facts & features
Interior
Bedrooms & bathrooms
- Bedrooms: 3
- Bathrooms: 2
- Full bathrooms: 2
Rooms
- Room types: Den, Living Room
Other
- Level: First
Heating
- Forced Air, Gas
Cooling
- Central Air
Appliances
- Included: Dryer, Dishwasher, Disposal, Range, Refrigerator, Washer
Features
- Breakfast Bar, Kitchen/Dining Combo, Bath in Primary Bedroom, Main Level Primary, Vaulted Ceiling(s)
- Basement: Full,Concrete
Interior area
- Total interior livable area: 1,704 sqft
- Finished area above ground: 888
- Finished area below ground: 816
Video & virtual tour
Property
Parking
- Total spaces: 2
- Parking features: Attached, Garage, Garage Door Opener
- Attached garage spaces: 2
Features
- Levels: One
- Stories: 1
- Patio & porch: Deck
Details
- Parcel number: 191420102801002
Construction
Type & style
- Home type: Condo
- Architectural style: Ranch
- Property subtype: Condominium
Materials
- Frame, Vinyl Siding
- Foundation: Poured
Condition
- New construction: No
- Year built: 2010
Utilities & green energy
- Sewer: Public Sewer
- Water: Public
Community & HOA
HOA
- Has HOA: Yes
- HOA fee: $150 monthly
Location
- Region: Cedar Rapids
Financial & listing details
- Price per square foot: $111/sqft
- Tax assessed value: $189,900
- Annual tax amount: $3,622
- Date on market: 8/7/2025
- Listing terms: Cash,Conventional,FHA,VA Loan
Estimated market value
$185,400
$176,000 - $195,000
$1,810/mo
Price history
Price history
| Date | Event | Price |
|---|---|---|
| 11/27/2025 | Price change | $189,000-1.6%$111/sqft |
Source: | ||
| 10/27/2025 | Price change | $192,000-1.5%$113/sqft |
Source: | ||
| 10/7/2025 | Price change | $195,000-2.5%$114/sqft |
Source: | ||
| 10/1/2025 | Price change | $200,000-2.4%$117/sqft |
Source: | ||
| 9/16/2025 | Price change | $205,000-4.7%$120/sqft |
Source: | ||
Public tax history
Public tax history
| Year | Property taxes | Tax assessment |
|---|---|---|
| 2024 | $3,122 +10.8% | $189,900 +15.2% |
| 2023 | $2,818 +10.4% | $164,800 +21.1% |
| 2022 | $2,552 +1.4% | $136,100 +7.7% |
Find assessor info on the county website
BuyAbility℠ payment
Est. payment
$1,198/mo
Principal & interest
$733
Property taxes
$249
Other costs
$216
Climate risks
Neighborhood: 52404
Nearby schools
GreatSchools rating
- 7/10Prairie Heights Elementary SchoolGrades: PK-4Distance: 1.7 mi
- 6/10Prairie PointGrades: 7-9Distance: 1.7 mi
- 2/10Prairie High SchoolGrades: 10-12Distance: 2.2 mi
Schools provided by the listing agent
- Elementary: College Comm
- Middle: College Comm
- High: College Comm
Source: CRAAR, CDRMLS. This data may not be complete. We recommend contacting the local school district to confirm school assignments for this home.
- Loading
- Loading
