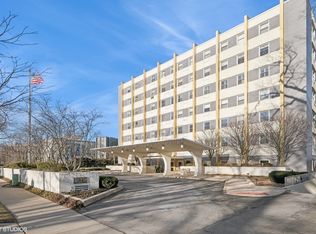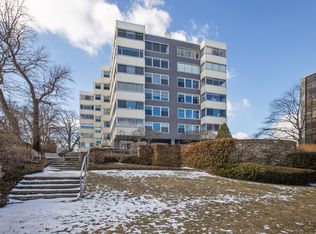Closed
$574,000
1410 Sheridan Rd APT 2B, Wilmette, IL 60091
3beds
2,200sqft
Single Family Residence
Built in 1963
-- sqft lot
$583,700 Zestimate®
$261/sqft
$4,530 Estimated rent
Home value
$583,700
$525,000 - $648,000
$4,530/mo
Zestimate® history
Loading...
Owner options
Explore your selling options
What's special
Beautifully improved spacious 3 bedroom, 3 bathroom unit with a grand foyer and huge living room with fireplace. Newer gourmet kitchen was expanded and opened to create a gracious yet open floor plan. All 3 baths have been updated. Newer elegant hardwood flooring throughout all except primary, middle bedroom and large separate laundry room which offers full sized washer and dryer. Exceptional storage throughout. Beautiful lake views from the sun room and living room. Enjoy the private beach, rooftop deck and garden patio in this wonderful intimate building. A doorman and engineer are on site to assist you. Two garage spaces come with the unit. The assessment includes taxes. Conveniently located next to Plaza DeLago with grocery, shops and restaurants. This is an estate and is being offered as is.
Zillow last checked: 8 hours ago
Listing updated: July 09, 2025 at 03:56pm
Listing courtesy of:
Julie B Miller 847-751-2619,
Compass,
Grace Miller 847-436-5622,
Compass
Bought with:
Kathryn Mangel
@properties Christie's International Real Estate
Source: MRED as distributed by MLS GRID,MLS#: 12313351
Facts & features
Interior
Bedrooms & bathrooms
- Bedrooms: 3
- Bathrooms: 3
- Full bathrooms: 3
Primary bedroom
- Features: Flooring (Carpet), Bathroom (Full)
- Level: Main
- Area: 391 Square Feet
- Dimensions: 23X17
Bedroom 2
- Features: Flooring (Carpet)
- Level: Main
- Area: 180 Square Feet
- Dimensions: 15X12
Bedroom 3
- Features: Flooring (Hardwood)
- Level: Main
- Area: 242 Square Feet
- Dimensions: 22X11
Dining room
- Features: Flooring (Hardwood)
- Level: Main
- Area: 154 Square Feet
- Dimensions: 14X11
Foyer
- Features: Flooring (Hardwood)
- Level: Main
- Area: 170 Square Feet
- Dimensions: 17X10
Kitchen
- Features: Kitchen (Custom Cabinetry, Granite Counters, Updated Kitchen), Flooring (Hardwood)
- Level: Main
- Area: 209 Square Feet
- Dimensions: 19X11
Laundry
- Features: Flooring (Ceramic Tile)
- Level: Main
- Area: 90 Square Feet
- Dimensions: 10X9
Living room
- Features: Flooring (Hardwood)
- Level: Main
- Area: 442 Square Feet
- Dimensions: 26X17
Cooling
- Wall Unit(s)
Appliances
- Included: Double Oven, Microwave, Dishwasher, Refrigerator, Washer, Dryer, Disposal, Cooktop
- Laundry: In Unit
Features
- Elevator, Storage
- Flooring: Hardwood
- Windows: Screens
- Basement: None
- Number of fireplaces: 1
- Fireplace features: Living Room
Interior area
- Total structure area: 0
- Total interior livable area: 2,200 sqft
Property
Parking
- Total spaces: 2
- Parking features: On Site, Other, Attached, Garage
- Attached garage spaces: 2
Accessibility
- Accessibility features: No Disability Access
Features
- Patio & porch: Roof Deck, Patio, Deck
- Has view: Yes
- View description: Front of Property, Side(s) of Property
- Water view: Front of Property,Side(s) of Property
- Waterfront features: Lake Front
Details
- Parcel number: 05272000470000
- Special conditions: List Broker Must Accompany
Construction
Type & style
- Home type: Cooperative
- Property subtype: Single Family Residence
Materials
- Brick
- Foundation: Concrete Perimeter
Condition
- New construction: No
- Year built: 1963
Utilities & green energy
- Electric: Circuit Breakers
- Sewer: Public Sewer
- Water: Lake Michigan
Community & neighborhood
Location
- Region: Wilmette
HOA & financial
HOA
- Has HOA: Yes
- HOA fee: $2,742 monthly
- Amenities included: Door Person, Elevator(s), Storage, Park, Sundeck, Receiving Room, Security Door Lock(s), Service Elevator(s)
- Services included: Heat, Water, Parking, Taxes, Insurance, Security, Doorman, Cable TV, Exterior Maintenance, Scavenger, Snow Removal, Lake Rights
Other
Other facts
- Listing terms: Cash
- Ownership: Co-op
Price history
| Date | Event | Price |
|---|---|---|
| 7/9/2025 | Sold | $574,000$261/sqft |
Source: | ||
| 6/23/2025 | Pending sale | $574,000$261/sqft |
Source: | ||
| 5/9/2025 | Listed for sale | $574,000$261/sqft |
Source: | ||
| 5/6/2025 | Contingent | $574,000$261/sqft |
Source: | ||
| 5/2/2025 | Price change | $574,000-3.5%$261/sqft |
Source: | ||
Public tax history
Tax history is unavailable.
Neighborhood: 60091
Nearby schools
GreatSchools rating
- 9/10Central Elementary SchoolGrades: K-4Distance: 0.6 mi
- 6/10Wilmette Junior High SchoolGrades: 7-8Distance: 2.3 mi
- 10/10New Trier Township H S WinnetkaGrades: 10-12Distance: 1.2 mi
Schools provided by the listing agent
- Elementary: Central Elementary School
- Middle: Wilmette Junior High School
- High: New Trier Twp H.S. Northfield/Wi
- District: 39
Source: MRED as distributed by MLS GRID. This data may not be complete. We recommend contacting the local school district to confirm school assignments for this home.

Get pre-qualified for a loan
At Zillow Home Loans, we can pre-qualify you in as little as 5 minutes with no impact to your credit score.An equal housing lender. NMLS #10287.

