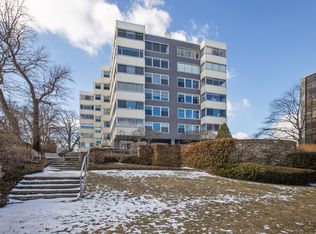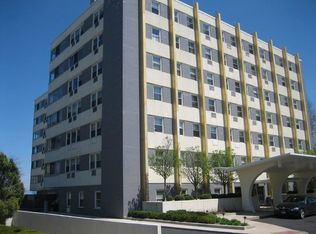Closed
$625,000
1410 Sheridan Rd APT 3A, Wilmette, IL 60091
3beds
--sqft
Condominium, Single Family Residence
Built in 1963
-- sqft lot
$648,100 Zestimate®
$--/sqft
$5,126 Estimated rent
Home value
$648,100
$583,000 - $719,000
$5,126/mo
Zestimate® history
Loading...
Owner options
Explore your selling options
What's special
Welcome to 1410 Sheridan Rd, a spacious 3-bedroom, 3-bath co-op condo offering expansive views of Lake Michigan! As you enter, you are greeted by the gracious foyer with a large coat closet and lovely floors throughout. The open-concept living area provides breathtaking northeast views of the lake, visible from the living room, dining room, and sunroom. The living room boasts freshly painted wainscoting and built-in shelving for added charm. Adjacent is a generously sized dining room that comfortably accommodates an 8-person dining table. The light-filled sunroom, overlooking the lake, offers a versatile space ideal for additional seating or a home office. The kitchen, conveniently located next to the dining room, features ample counter space and room for a two-person breakfast table. All three spacious bedrooms include closets and ensuite bathrooms with step-in showers. The primary bedroom stands out with plenty of storage, offering three separate closets. Additional conveniences include in-unit laundry, two parking spaces, and dedicated storage. This quiet, well-maintained boutique building is located near grocery stores, shops, parks, transportation, the beach, offering a perfect blend of luxury and convenience in an unbeatable location!
Zillow last checked: 8 hours ago
Listing updated: March 28, 2025 at 01:45pm
Listing courtesy of:
Frank Capitanini 847-446-9600,
Compass,
Trish Capitanini 847-652-2315,
Compass
Bought with:
Paige Dooley
Compass
Source: MRED as distributed by MLS GRID,MLS#: 12275451
Facts & features
Interior
Bedrooms & bathrooms
- Bedrooms: 3
- Bathrooms: 3
- Full bathrooms: 3
Primary bedroom
- Features: Bathroom (Full, Shower Only)
- Level: Main
- Area: 210 Square Feet
- Dimensions: 14X15
Bedroom 2
- Level: Main
- Area: 216 Square Feet
- Dimensions: 12X18
Bedroom 3
- Level: Main
- Area: 165 Square Feet
- Dimensions: 11X15
Dining room
- Level: Main
- Area: 176 Square Feet
- Dimensions: 11X16
Kitchen
- Level: Main
- Area: 126 Square Feet
- Dimensions: 9X14
Living room
- Level: Main
- Area: 391 Square Feet
- Dimensions: 17X23
Sitting room
- Level: Main
- Area: 121 Square Feet
- Dimensions: 11X11
Heating
- Radiator(s)
Cooling
- Wall Unit(s)
Features
- Basement: None
Interior area
- Total structure area: 0
Property
Parking
- Total spaces: 2
- Parking features: Garage Door Opener, Heated Garage, On Site, Garage Owned, Attached, Garage
- Attached garage spaces: 2
- Has uncovered spaces: Yes
Accessibility
- Accessibility features: No Disability Access
Features
- Has view: Yes
- View description: Water, Back of Property, Side(s) of Property
- Water view: Water,Back of Property,Side(s) of Property
Details
- Parcel number: 05272000470000
- Special conditions: None
Construction
Type & style
- Home type: Condo
- Property subtype: Condominium, Single Family Residence
Materials
- Brick
Condition
- New construction: No
- Year built: 1963
Utilities & green energy
- Sewer: Public Sewer
- Water: Lake Michigan
Community & neighborhood
Location
- Region: Wilmette
HOA & financial
HOA
- Has HOA: Yes
- HOA fee: $2,986 monthly
- Amenities included: Door Person, Elevator(s), Storage, Sundeck, Service Elevator(s), Laundry, Patio, Security
- Services included: Heat, Water, Gas, Parking, Taxes, Insurance, Doorman, Cable TV, Exterior Maintenance, Scavenger, Snow Removal
Other
Other facts
- Listing terms: Cash
- Ownership: Co-op
Price history
| Date | Event | Price |
|---|---|---|
| 3/19/2025 | Sold | $625,000 |
Source: | ||
Public tax history
Tax history is unavailable.
Neighborhood: 60091
Nearby schools
GreatSchools rating
- 9/10Central Elementary SchoolGrades: K-4Distance: 0.6 mi
- 6/10Wilmette Junior High SchoolGrades: 7-8Distance: 2.3 mi
- 10/10New Trier Township H S WinnetkaGrades: 10-12Distance: 1.2 mi
Schools provided by the listing agent
- Elementary: Central Elementary School
- Middle: Wilmette Junior High School
- High: New Trier Twp H.S. Northfield/Wi
- District: 39
Source: MRED as distributed by MLS GRID. This data may not be complete. We recommend contacting the local school district to confirm school assignments for this home.

Get pre-qualified for a loan
At Zillow Home Loans, we can pre-qualify you in as little as 5 minutes with no impact to your credit score.An equal housing lender. NMLS #10287.
Sell for more on Zillow
Get a free Zillow Showcase℠ listing and you could sell for .
$648,100
2% more+ $12,962
With Zillow Showcase(estimated)
$661,062
