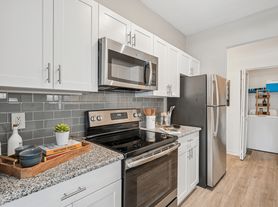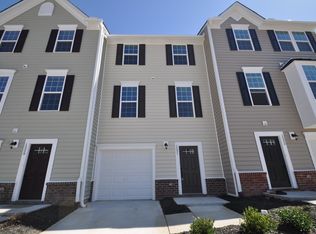End-Unit townehome in Southwest Durham community, minutes to Southpoint and I40. Located in the subdivision of Southpoint Trails, this is a spacious end-unit townehome with 2 car garage. Downstairs features hardwoods throughout, spacious living room, dining area, and drop zone off of garage entrance. Kitchen features stainless steel Whirlpool appliances along with upgraded counter-tops and cabinets. Large center island bar. Screen in lanai with ceiling fan off of dining area. 3 bedrooms are found upstairs along with a loft/office area, carpeted throughout. Large master bedroom with tray ceiling and walk-in closet. Master bathroom includes upgraded tiles along with double vanity, tub and shower. Two other bedrooms also on second floor, each with their own walk-in closet. Full Jack and Jill bathroom in upstairs hallway along with laundry room. Washer and Dryer included. Dual heating and cooling for upstairs and downstairs. Small pets negotiable. No utilities included. Grounds maintained. Renters insurance required.
Townhouse for rent
$1,995/mo
1410 Southpoint Trl, Durham, NC 27713
3beds
--sqft
Price may not include required fees and charges.
Townhouse
Available now
Cats, small dogs OK
Central air
In unit laundry
Attached garage parking
What's special
- 74 days |
- -- |
- -- |
Travel times
Looking to buy when your lease ends?
Consider a first-time homebuyer savings account designed to grow your down payment with up to a 6% match & a competitive APY.
Facts & features
Interior
Bedrooms & bathrooms
- Bedrooms: 3
- Bathrooms: 3
- Full bathrooms: 2
- 1/2 bathrooms: 1
Cooling
- Central Air
Appliances
- Included: Dryer, Washer
- Laundry: In Unit
Features
- Walk In Closet
Property
Parking
- Parking features: Attached
- Has attached garage: Yes
- Details: Contact manager
Features
- Exterior features: No Utilities included in rent, Walk In Closet
Details
- Parcel number: 221536
Construction
Type & style
- Home type: Townhouse
- Property subtype: Townhouse
Building
Management
- Pets allowed: Yes
Community & HOA
Location
- Region: Durham
Financial & listing details
- Lease term: 1 Year
Price history
| Date | Event | Price |
|---|---|---|
| 10/20/2025 | Price change | $1,995-5% |
Source: Zillow Rentals | ||
| 10/8/2025 | Price change | $2,100-6.7% |
Source: Zillow Rentals | ||
| 9/29/2025 | Listing removed | $485,000 |
Source: | ||
| 9/19/2025 | Price change | $485,000-2% |
Source: | ||
| 9/9/2025 | Listed for rent | $2,250-6.3% |
Source: Zillow Rentals | ||

