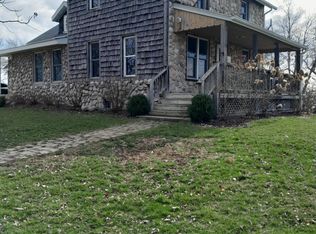Closed
$406,750
1410 Sun Prairie Road, Marshall, WI 53559
4beds
2,416sqft
Single Family Residence
Built in ----
2.09 Acres Lot
$417,200 Zestimate®
$168/sqft
$2,957 Estimated rent
Home value
$417,200
$392,000 - $442,000
$2,957/mo
Zestimate® history
Loading...
Owner options
Explore your selling options
What's special
YOU HAVE OPTIONS! Nestled on 2.09 acres this flexible 2 Story with 4 bed, 3 bath that boasts a nice kitchen with SS appliances, cool backsplash and good sized dinette, bright and cheery living room, main level bedroom & den/office. Upstairs Primary bedroom & 2nd BR too. 4 BR is huge. It is in a section that would make a great extended living quarters with endless South facing windows w/ a 2nd kitchen. Perfect space for multigenerational living. Enjoy beautiful sunrises and sunsets from the porch, as well across the street, the Deansville State Wildlife Park w/ over 1970 acres of hiking, hunting, fishing & more. 10 Min to Sun Prairie, 15 Min to Madison. Perfect close country living! Many updates! See feature & update sheet. (See MLS # Multi-Fam Listing 1998703)
Zillow last checked: 8 hours ago
Listing updated: August 29, 2025 at 09:20pm
Listed by:
Home Team4u Pref:608-839-7137,
Stark Company, REALTORS
Bought with:
Scwmls Non-Member
Source: WIREX MLS,MLS#: 1998702 Originating MLS: South Central Wisconsin MLS
Originating MLS: South Central Wisconsin MLS
Facts & features
Interior
Bedrooms & bathrooms
- Bedrooms: 4
- Bathrooms: 3
- Full bathrooms: 3
- Main level bedrooms: 1
Primary bedroom
- Level: Upper
- Area: 255
- Dimensions: 17 x 15
Bedroom 2
- Level: Upper
- Area: 345
- Dimensions: 23 x 15
Bedroom 3
- Level: Main
- Area: 63
- Dimensions: 9 x 7
Bedroom 4
- Level: Upper
- Area: 63
- Dimensions: 9 x 7
Bathroom
- Features: Whirlpool, At least 1 Tub, No Master Bedroom Bath
Family room
- Level: Main
- Area: 240
- Dimensions: 16 x 15
Kitchen
- Level: Main
- Area: 322
- Dimensions: 23 x 14
Living room
- Level: Main
- Area: 297
- Dimensions: 27 x 11
Office
- Level: Main
- Area: 161
- Dimensions: 23 x 7
Heating
- Electric, Propane, Forced Air, Multiple Units
Cooling
- Central Air, Multi Units
Appliances
- Included: Range/Oven, Refrigerator, Dishwasher, Washer, Dryer, Water Softener
Features
- High Speed Internet
- Windows: Skylight(s)
- Basement: Partial,Sump Pump,Block
Interior area
- Total structure area: 2,416
- Total interior livable area: 2,416 sqft
- Finished area above ground: 2,416
- Finished area below ground: 0
Property
Parking
- Total spaces: 2
- Parking features: 2 Car, Detached, Garage Door Opener
- Garage spaces: 2
Features
- Levels: Two
- Stories: 2
- Patio & porch: Deck, Patio
- Has spa: Yes
- Spa features: Bath
- Fencing: Fenced Yard
Lot
- Size: 2.09 Acres
- Features: Wooded
Details
- Additional structures: Storage
- Parcel number: 091219485601
- Zoning: TFR-08
- Special conditions: Arms Length
Construction
Type & style
- Home type: SingleFamily
- Architectural style: Farmhouse/National Folk
- Property subtype: Single Family Residence
Materials
- Wood Siding, Stone
Condition
- New construction: No
Utilities & green energy
- Sewer: Septic Tank, Mound Septic
- Water: Well
- Utilities for property: Cable Available
Community & neighborhood
Location
- Region: Marshall
- Subdivision: N/a
- Municipality: York
Price history
| Date | Event | Price |
|---|---|---|
| 7/10/2025 | Sold | $406,750+7.1%$168/sqft |
Source: | ||
| 6/2/2025 | Pending sale | $379,900$157/sqft |
Source: | ||
| 5/29/2025 | Listed for sale | $379,900$157/sqft |
Source: | ||
Public tax history
| Year | Property taxes | Tax assessment |
|---|---|---|
| 2024 | $3,459 +9.4% | $274,300 |
| 2023 | $3,164 -12.7% | $274,300 +40.2% |
| 2022 | $3,626 +28.1% | $195,600 |
Find assessor info on the county website
Neighborhood: 53559
Nearby schools
GreatSchools rating
- 7/10Marshall Elementary SchoolGrades: 3-6Distance: 5.2 mi
- 6/10Marshall Middle SchoolGrades: 7-8Distance: 5.1 mi
- 2/10Marshall High SchoolGrades: 9-12Distance: 5.1 mi
Schools provided by the listing agent
- Elementary: Marshall
- Middle: Marshall
- High: Marshall
- District: Marshall
Source: WIREX MLS. This data may not be complete. We recommend contacting the local school district to confirm school assignments for this home.
Get pre-qualified for a loan
At Zillow Home Loans, we can pre-qualify you in as little as 5 minutes with no impact to your credit score.An equal housing lender. NMLS #10287.
Sell with ease on Zillow
Get a Zillow Showcase℠ listing at no additional cost and you could sell for —faster.
$417,200
2% more+$8,344
With Zillow Showcase(estimated)$425,544
