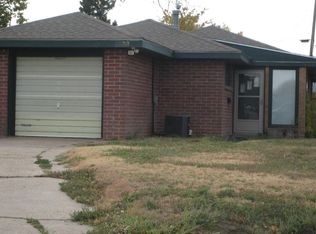This home has it all! Clean, updated, and picture perfect! 2 bedrooms, 1 bath, open living/dining/kitchen area, attached garage, spacious newly fenced backyard with private patio, firepit area, double gated alley access, and new storage shed, as well as low maintenance brick exterior and all new roof, gutters, concrete driveway and patio areasall wrapped up in an attractive 913 square foot single level home!
This property is off market, which means it's not currently listed for sale or rent on Zillow. This may be different from what's available on other websites or public sources.

