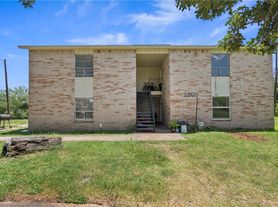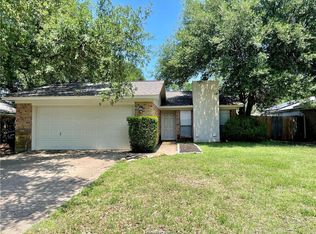Come check out this 4 bedroom 2.5 bath home Pre-leasing for 8/8/25 Move-In! ALL NEW FLOORING THROUGHOUT THE UNIT BEING INSTALLED! This home is conveniently located on a dead-end street with easy access to major roads, grocery stores, campus, entertainment venues, restaurants, and so much more. Walk in to the homey living room with arched walk-ways and windows. Featuring a great layout - large kitchen with all major appliances, lots of cabinet and counter space, a eating bar, dedicated dining room with large windows, a pantry and entrance to the garage. Just off the kitchen is the laundry room with
lots of cabinet and hanging space and the washer and dryer provided by the owner and a half-bath downstairs making it convenient for guests. Each bedroom is large with plenty of natural light from the windows each bedroom features a large built-in desk and shelving storage. Off the bedrooms, is located jack and jill-style bathrooms. Each bedroom has a large sink area with lots of cabinet space, sink, storage, and a knee space and opens into the shared shower/toilet area that also includes tons of storage. This home offers a 2 car garage and private, off-street parking in the back for tenants. Owner provides lawn care! Photos are of a similar unit. Schedule your tour today!
Apartment for rent
$1,700/mo
1410 Western Oaks Ct, Bryan, TX 77807
4beds
1,888sqft
Price may not include required fees and charges.
Multifamily
Available now
Cats, dogs OK
Central air, electric, ceiling fan
In unit laundry
Attached garage parking
Natural gas, central
What's special
Dedicated dining roomDead-end streetLarge windowsTons of storageLarge kitchenPrivate off-street parkingLaundry room
- 27 days |
- -- |
- -- |
Travel times
Looking to buy when your lease ends?
Get a special Zillow offer on an account designed to grow your down payment. Save faster with up to a 6% match & an industry leading APY.
Offer exclusive to Foyer+; Terms apply. Details on landing page.
Facts & features
Interior
Bedrooms & bathrooms
- Bedrooms: 4
- Bathrooms: 3
- Full bathrooms: 2
- 1/2 bathrooms: 1
Heating
- Natural Gas, Central
Cooling
- Central Air, Electric, Ceiling Fan
Appliances
- Included: Disposal, Dryer, Microwave, Range, Refrigerator, Washer
- Laundry: In Unit
Features
- Air Filtration, Breakfast Area, Ceiling Fan(s), Dry Bar, Window Treatments
Interior area
- Total interior livable area: 1,888 sqft
Property
Parking
- Parking features: Attached, Garage, Covered
- Has attached garage: Yes
- Details: Contact manager
Features
- Exterior features: Contact manager
Construction
Type & style
- Home type: MultiFamily
- Property subtype: MultiFamily
Condition
- Year built: 2003
Building
Management
- Pets allowed: Yes
Community & HOA
Location
- Region: Bryan
Financial & listing details
- Lease term: Contact For Details
Price history
| Date | Event | Price |
|---|---|---|
| 10/1/2025 | Listed for rent | $1,700$1/sqft |
Source: BCSMLS #25010376 | ||
| 10/1/2025 | Listing removed | $1,700$1/sqft |
Source: BCSMLS #25004252 | ||
| 9/24/2025 | Price change | $1,700-5.6%$1/sqft |
Source: BCSMLS #25004252 | ||
| 8/5/2025 | Price change | $1,800-2.7%$1/sqft |
Source: BCSMLS #25004252 | ||
| 4/17/2025 | Listed for rent | $1,850+54.2%$1/sqft |
Source: BCSMLS #25004252 | ||

