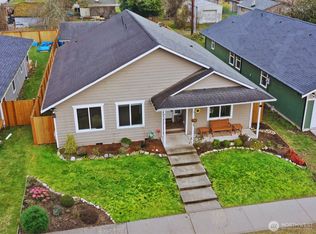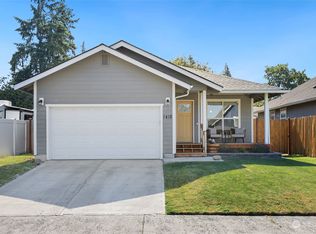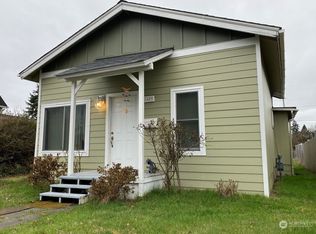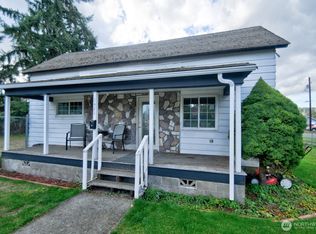Sold
Listed by:
Brent Taylor,
John L. Scott CNT
Bought with: Imagine Real Estate
$433,900
1410 Windsor Avenue, Centralia, WA 98531
3beds
1,491sqft
Single Family Residence
Built in 2024
6,098.4 Square Feet Lot
$441,500 Zestimate®
$291/sqft
$2,322 Estimated rent
Home value
$441,500
$384,000 - $512,000
$2,322/mo
Zestimate® history
Loading...
Owner options
Explore your selling options
What's special
Brand new home ready for you to write its first chapter. Spacious 1491 Sq. Ft. 3 Bedroom with 1 & 3/4 bathrooms. This home has all you want. Vaulted ceiling, open floor plan, well designed kitchen with all brand-new appliances, island and all kitchen counter tops covered in low maintenance concrete. LVT floor covering (great for active homes with pets and high traffic areas) throughout the home. Forced air with heat-pump will provide efficiency and comfort year-round. The Primary bedroom and bath are both large and roomy. Convenient location to downtown for services, shopping and activities
Zillow last checked: 8 hours ago
Listing updated: July 14, 2025 at 04:04am
Listed by:
Brent Taylor,
John L. Scott CNT
Bought with:
Kathryn E. Cross Reece, 24554
Imagine Real Estate
Source: NWMLS,MLS#: 2309033
Facts & features
Interior
Bedrooms & bathrooms
- Bedrooms: 3
- Bathrooms: 2
- Full bathrooms: 1
- 3/4 bathrooms: 1
- Main level bathrooms: 2
- Main level bedrooms: 3
Primary bedroom
- Level: Main
Bedroom
- Level: Main
Bedroom
- Level: Main
Bathroom three quarter
- Level: Main
Bathroom full
- Level: Main
Other
- Level: Main
Entry hall
- Level: Main
Kitchen with eating space
- Level: Main
Living room
- Level: Main
Heating
- Forced Air, Heat Pump, Electric
Cooling
- Forced Air, Heat Pump
Appliances
- Included: Dishwasher(s), Disposal, Microwave(s), Refrigerator(s), Stove(s)/Range(s), Garbage Disposal
Features
- Bath Off Primary, Ceiling Fan(s)
- Flooring: See Remarks
- Windows: Double Pane/Storm Window
- Basement: None
- Has fireplace: No
Interior area
- Total structure area: 1,491
- Total interior livable area: 1,491 sqft
Property
Parking
- Total spaces: 2
- Parking features: Driveway, Attached Garage, Off Street
- Attached garage spaces: 2
Features
- Levels: One
- Stories: 1
- Entry location: Main
- Patio & porch: Bath Off Primary, Ceiling Fan(s), Double Pane/Storm Window
- Has view: Yes
- View description: Territorial
Lot
- Size: 6,098 sqft
- Dimensions: 50 x 120
- Features: Paved, Cable TV, Patio
- Topography: Level
Details
- Parcel number: 002896001000
- Zoning: Residential
- Zoning description: Jurisdiction: City
- Special conditions: Standard
Construction
Type & style
- Home type: SingleFamily
- Architectural style: Northwest Contemporary
- Property subtype: Single Family Residence
Materials
- Cement Planked, Wood Siding, Wood Products, Cement Plank
- Foundation: Poured Concrete
- Roof: Composition
Condition
- Very Good
- New construction: Yes
- Year built: 2024
- Major remodel year: 2024
Utilities & green energy
- Electric: Company: City of Centralia
- Sewer: Sewer Connected, Company: City of Centralia
- Water: Public, Company: City of Centralia
- Utilities for property: N/A, N/A
Community & neighborhood
Location
- Region: Centralia
- Subdivision: Logan District
Other
Other facts
- Listing terms: Cash Out,Conventional,FHA,USDA Loan,VA Loan
- Cumulative days on market: 188 days
Price history
| Date | Event | Price |
|---|---|---|
| 6/13/2025 | Sold | $433,9000%$291/sqft |
Source: | ||
| 5/14/2025 | Pending sale | $433,950$291/sqft |
Source: | ||
| 4/17/2025 | Price change | $433,950-1.1%$291/sqft |
Source: | ||
| 11/8/2024 | Listed for sale | $438,950$294/sqft |
Source: | ||
Public tax history
| Year | Property taxes | Tax assessment |
|---|---|---|
| 2024 | $2,638 +1340.4% | $291,900 +942.5% |
| 2023 | $183 +7.8% | $28,000 +62.8% |
| 2021 | $170 +15.5% | $17,200 +3.6% |
Find assessor info on the county website
Neighborhood: 98531
Nearby schools
GreatSchools rating
- 4/10Edison Elementary SchoolGrades: K-6Distance: 0.9 mi
- 4/10Centralia Middle SchoolGrades: 7-8Distance: 1.8 mi
- 5/10Centralia High SchoolGrades: 9-12Distance: 2.7 mi
Schools provided by the listing agent
- Middle: Centralia Mid
- High: Centralia High
Source: NWMLS. This data may not be complete. We recommend contacting the local school district to confirm school assignments for this home.

Get pre-qualified for a loan
At Zillow Home Loans, we can pre-qualify you in as little as 5 minutes with no impact to your credit score.An equal housing lender. NMLS #10287.
Sell for more on Zillow
Get a free Zillow Showcase℠ listing and you could sell for .
$441,500
2% more+ $8,830
With Zillow Showcase(estimated)
$450,330


