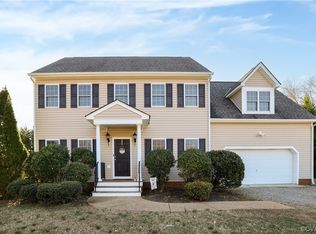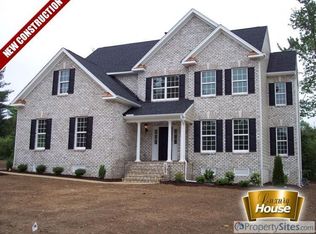Sold for $837,500
$837,500
14100 Rigney Dr, Midlothian, VA 23113
5beds
3,077sqft
Single Family Residence
Built in 2012
0.46 Acres Lot
$859,700 Zestimate®
$272/sqft
$3,807 Estimated rent
Home value
$859,700
$800,000 - $920,000
$3,807/mo
Zestimate® history
Loading...
Owner options
Explore your selling options
What's special
Tucked away in a private cul-de-sac in Winterfield Station, this Craftsman-style home blends timeless charm with modern comfort. Featuring arched openings, refinished light wood floors, and a freshly painted interior, the home offers an elegant yet inviting atmosphere. The open-concept kitchen, dining, and family room create a natural gathering space, anchored by a double-sided gas fireplace that adds warmth both inside and out. A first-floor bedroom with an adjacent full bath provides flexibility for guests or multi-generational living. Upstairs, the spacious primary suite boasts a private sitting area, ensuite bath, and large walk-in closet, while three additional bedrooms—including one with an ensuite—offer plenty of space for family or guests. The true highlight of this home is its private backyard retreat. A covered porch with a gas fireplace sets the stage for year-round enjoyment, while the patio and saltwater pool, all within a fenced yard, create the perfect space for entertaining or quiet relaxation. Conveniently located near fine dining, shopping, and major highways, this home offers a sophisticated yet comfortable lifestyle in one of Midlothian’s most desirable communities. Additional features include: newer HVAC, new carpet upstairs, refinished hardwoods, Leaf Filter Gutter System with transferrable warranty.
Zillow last checked: 8 hours ago
Listing updated: April 18, 2025 at 02:49pm
Listed by:
Beth Stafford (804)980-1249,
Long & Foster REALTORS
Bought with:
Mahood Fonville, 0225028167
Shaheen Ruth Martin & Fonville
Source: CVRMLS,MLS#: 2507150 Originating MLS: Central Virginia Regional MLS
Originating MLS: Central Virginia Regional MLS
Facts & features
Interior
Bedrooms & bathrooms
- Bedrooms: 5
- Bathrooms: 4
- Full bathrooms: 4
Primary bedroom
- Description: Tray Ceiling & Fan,Ensuite Bath,Lrg Walk-in,Carpet
- Level: Second
- Dimensions: 17.10 x 14.11
Bedroom 2
- Description: Ceiling Fan, Hardwood Floor
- Level: First
- Dimensions: 13.9 x 12.0
Bedroom 3
- Description: New Carpet
- Level: Second
- Dimensions: 12.10 x 12.0
Bedroom 4
- Description: Ceiling Fan, Ensuite Bath, New Carpet
- Level: Second
- Dimensions: 14.6 x 11.5
Bedroom 5
- Description: New Carpet
- Level: Second
- Dimensions: 11.3 x 10.10
Additional room
- Description: Sitting Rm Adjoining Primary Bdrm, New Carpet
- Level: Second
- Dimensions: 12.0 x 11.0
Dining room
- Description: Tray Ceiling, Crown Mldg, Ch.Rail, Hdwd Floor
- Level: First
- Dimensions: 12.0 x 11.7
Family room
- Description: Double Sided Gas FP; Hardwood Floor
- Level: First
- Dimensions: 21.4 x 15.4
Foyer
- Description: 2-Story, Drum Chandelier, Hardwood Floor
- Level: First
- Dimensions: 12.1 x 5.11
Other
- Description: Tub & Shower
- Level: First
Other
- Description: Tub & Shower
- Level: Second
Kitchen
- Description: Eat-in,Quartz Counters,Gas Cooking,Island,Brk. Bar
- Level: First
- Dimensions: 22.10 x 14.10
Laundry
- Description: Washer & Gas Dryer Convey, Shelving
- Level: Second
- Dimensions: 0 x 0
Living room
- Description: Arched Opening, Hardwood Floor
- Level: First
- Dimensions: 12.0 x 11.3
Heating
- Electric, Forced Air, Natural Gas
Cooling
- Central Air
Appliances
- Included: Built-In Oven, Dryer, Dishwasher, Gas Cooking, Disposal, Microwave, Washer
Features
- Bedroom on Main Level, Tray Ceiling(s), Ceiling Fan(s), Separate/Formal Dining Room, Fireplace, High Ceilings, Bath in Primary Bedroom, Pantry, Solid Surface Counters, Walk-In Closet(s)
- Flooring: Carpet, Ceramic Tile, Wood
- Basement: Crawl Space
- Attic: Pull Down Stairs
- Number of fireplaces: 1
- Fireplace features: Gas
Interior area
- Total interior livable area: 3,077 sqft
- Finished area above ground: 3,077
- Finished area below ground: 0
Property
Parking
- Total spaces: 2
- Parking features: Attached, Driveway, Garage, Off Street, Oversized, Paved, Garage Faces Rear, Garage Faces Side
- Attached garage spaces: 2
- Has uncovered spaces: Yes
Features
- Levels: Two
- Stories: 2
- Patio & porch: Rear Porch, Patio, Wrap Around, Porch
- Exterior features: Sprinkler/Irrigation, Porch, Paved Driveway
- Pool features: In Ground, Pool, Vinyl
- Fencing: Back Yard,Fenced
Lot
- Size: 0.46 Acres
- Features: Cul-De-Sac
Details
- Parcel number: 726711045900000
- Zoning description: R15
Construction
Type & style
- Home type: SingleFamily
- Architectural style: Craftsman,Two Story
- Property subtype: Single Family Residence
Materials
- Brick, Block, HardiPlank Type, Stone
- Roof: Composition
Condition
- Resale
- New construction: No
- Year built: 2012
Utilities & green energy
- Sewer: Public Sewer
- Water: Public
Community & neighborhood
Location
- Region: Midlothian
- Subdivision: Winterfield Station
Other
Other facts
- Ownership: Individuals
- Ownership type: Sole Proprietor
Price history
| Date | Event | Price |
|---|---|---|
| 4/18/2025 | Sold | $837,500+17.3%$272/sqft |
Source: | ||
| 4/3/2025 | Pending sale | $714,000$232/sqft |
Source: | ||
| 4/1/2025 | Listed for sale | $714,000+53.5%$232/sqft |
Source: | ||
| 5/1/2012 | Sold | $465,000+365%$151/sqft |
Source: Public Record Report a problem | ||
| 12/1/2011 | Sold | $100,000-73.1%$32/sqft |
Source: Public Record Report a problem | ||
Public tax history
| Year | Property taxes | Tax assessment |
|---|---|---|
| 2025 | $5,303 +0.5% | $595,800 +1.7% |
| 2024 | $5,275 +7.7% | $586,100 +8.9% |
| 2023 | $4,899 +8.5% | $538,300 +9.7% |
Find assessor info on the county website
Neighborhood: 23113
Nearby schools
GreatSchools rating
- 7/10Bettie Weaver Elementary SchoolGrades: PK-5Distance: 2.6 mi
- 7/10Midlothian Middle SchoolGrades: 6-8Distance: 1.1 mi
- 9/10Midlothian High SchoolGrades: 9-12Distance: 1.2 mi
Schools provided by the listing agent
- Elementary: Bettie Weaver
- Middle: Midlothian
- High: Midlothian
Source: CVRMLS. This data may not be complete. We recommend contacting the local school district to confirm school assignments for this home.
Get a cash offer in 3 minutes
Find out how much your home could sell for in as little as 3 minutes with a no-obligation cash offer.
Estimated market value$859,700
Get a cash offer in 3 minutes
Find out how much your home could sell for in as little as 3 minutes with a no-obligation cash offer.
Estimated market value
$859,700

