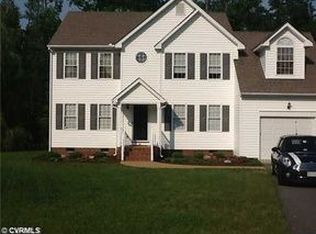Sold for $442,000 on 06/30/23
$442,000
14100 Whirlaway Way, Midlothian, VA 23112
4beds
2,472sqft
Single Family Residence
Built in 1992
0.54 Acres Lot
$462,900 Zestimate®
$179/sqft
$2,771 Estimated rent
Home value
$462,900
$440,000 - $486,000
$2,771/mo
Zestimate® history
Loading...
Owner options
Explore your selling options
What's special
This much cared for property Welcomes You HOME ... as you enter the foyer that opens to the Dining area on your LFT and sitting room to the RT.
1st floor Hardwoods throughout. The Kitchen is Galley style-OVERLOOKING FAM.RM-W ceiling LIGHTING matching EAT IN area-W/Bay windows - U will love your LG (mostly treed) rear yard - Enjoy coffee on your nearly new Custom built 13X16 covered porch & Lower level Deck 10X16- connecting to 2 level Stamped Concrete Patio - AMAZING ENTERTAINMENT AREA - 20.7X13 - 18X20. 2 Generous BDRMS 2nd FLR+ 2 huge BDRMS with WLK INS. 1 is PRIMARY SUITE -W/ NEW TILED WALK IN SHOWER WOW- ALL OF THIS & Overized 2 car Garage- Heated n Cooled !!! - Driveway -single car entry opens to 3 CAR WIDTH PARKING PLUS EXTRA SIDE PARK PAD.
YARD HAS BEEN PROFESSIONALLY LANDSCAPED- SEEDED AND CARED FOR. Front yard Trees include - Japanese Maple- Bradford Pear- West Hawaiin Magnolia - Looking for a wonderful Home - Here it is!!! Seller requests 45 day close- possible 30 day rent back.
Seller is Licensed Realtor in Virginia.
Seller is Lic. Realtor, sad to leave - NEED DOWNSIZING.
Zillow last checked: 8 hours ago
Listing updated: March 13, 2025 at 12:39pm
Listed by:
Gail Aikey 804-914-9371,
BHG Base Camp,
Sandy DeHart 804-901-7672,
BHG Base Camp
Bought with:
Alex Glaser, 0225193449
Long & Foster REALTORS
Source: CVRMLS,MLS#: 2310263 Originating MLS: Central Virginia Regional MLS
Originating MLS: Central Virginia Regional MLS
Facts & features
Interior
Bedrooms & bathrooms
- Bedrooms: 4
- Bathrooms: 3
- Full bathrooms: 2
- 1/2 bathrooms: 1
Primary bedroom
- Description: fan/lites-triple windows-
- Level: Second
- Dimensions: 13.7 x 18.0
Bedroom 2
- Description: overhead Fan/lights
- Level: Second
- Dimensions: 11.0 x 12.0
Additional room
- Description: Natural lite-walkup atic access in closet
- Level: Second
- Dimensions: 11.8 x 12.4
Additional room
- Description: huge- over gar. lg wlk in closet-
- Level: Second
- Dimensions: 15.7 x 22.7
Dining room
- Description: over head Lighting- Bay window
- Level: First
- Dimensions: 12.2 x 13.6
Family room
- Description: Hard woods-Bay window- FP-
- Level: First
- Dimensions: 15.3 x 18.0
Other
- Description: Tub & Shower
- Level: Second
Half bath
- Level: First
Kitchen
- Description: Galley kitchen- Solid Surfaces- Lg-wlk in Pantry
- Level: First
- Dimensions: 20.10 x 14.2
Laundry
- Description: Cabinets- shelving-folding area
- Level: Second
- Dimensions: 8.8 x 5.7
Living room
- Description: Hard woods - Bay Window-
- Level: First
- Dimensions: 14.6 x 12.0
Heating
- Forced Air, Natural Gas
Cooling
- Central Air, Attic Fan
Appliances
- Included: Dishwasher, Exhaust Fan, Electric Cooking, Disposal, Gas Water Heater, Microwave, Oven, Range Hood, Smooth Cooktop, Stove
- Laundry: Washer Hookup, Dryer Hookup
Features
- Bookcases, Built-in Features, Bay Window, Tray Ceiling(s), Ceiling Fan(s), Cathedral Ceiling(s), Dining Area, Separate/Formal Dining Room, Double Vanity, Eat-in Kitchen, Fireplace, Garden Tub/Roman Tub, High Speed Internet, Bath in Primary Bedroom, Pantry, Recessed Lighting, Solid Surface Counters, Cable TV, Wired for Data, Walk-In Closet(s)
- Flooring: Laminate, Vinyl
- Doors: Storm Door(s)
- Windows: Thermal Windows
- Has basement: No
- Attic: Floored,Walk-up
- Has fireplace: Yes
- Fireplace features: Vented
Interior area
- Total interior livable area: 2,472 sqft
- Finished area above ground: 2,472
Property
Parking
- Total spaces: 2
- Parking features: Direct Access, Garage Door Opener, Heated Garage, Oversized, Two Spaces
- Garage spaces: 2
Features
- Levels: Two
- Stories: 2
- Patio & porch: Front Porch, Patio, Deck, Porch
- Exterior features: Deck, Lighting, Porch
- Pool features: None
- Fencing: None
Lot
- Size: 0.54 Acres
- Features: Landscaped, Cul-De-Sac, Level
- Topography: Level
Details
- Parcel number: 728665292800000
- Zoning description: R12
Construction
Type & style
- Home type: SingleFamily
- Architectural style: Two Story
- Property subtype: Single Family Residence
- Attached to another structure: Yes
Materials
- Brick, Drywall, Vinyl Siding
Condition
- Resale
- New construction: No
- Year built: 1992
Utilities & green energy
- Sewer: Public Sewer
- Water: Community/Coop, Public, Shared Well
Community & neighborhood
Community
- Community features: Curbs, Gutter(s)
Location
- Region: Midlothian
- Subdivision: Triple Crown
Other
Other facts
- Ownership: Individuals
- Ownership type: Sole Proprietor
Price history
| Date | Event | Price |
|---|---|---|
| 6/30/2023 | Sold | $442,000+1.6%$179/sqft |
Source: | ||
| 5/8/2023 | Pending sale | $435,000$176/sqft |
Source: | ||
| 5/1/2023 | Listed for sale | $435,000+81.3%$176/sqft |
Source: | ||
| 6/14/2005 | Sold | $240,000$97/sqft |
Source: Public Record | ||
Public tax history
| Year | Property taxes | Tax assessment |
|---|---|---|
| 2025 | $3,664 +2.1% | $411,700 +3.2% |
| 2024 | $3,590 +27% | $398,900 +28.4% |
| 2023 | $2,826 +0.1% | $310,600 +1.2% |
Find assessor info on the county website
Neighborhood: 23112
Nearby schools
GreatSchools rating
- 6/10Spring Run Elementary SchoolGrades: PK-5Distance: 0.3 mi
- 4/10Bailey Bridge Middle SchoolGrades: 6-8Distance: 2.6 mi
- 4/10Manchester High SchoolGrades: 9-12Distance: 2.2 mi
Schools provided by the listing agent
- Elementary: Spring Run
- Middle: Bailey Bridge
- High: Manchester
Source: CVRMLS. This data may not be complete. We recommend contacting the local school district to confirm school assignments for this home.
Get a cash offer in 3 minutes
Find out how much your home could sell for in as little as 3 minutes with a no-obligation cash offer.
Estimated market value
$462,900
Get a cash offer in 3 minutes
Find out how much your home could sell for in as little as 3 minutes with a no-obligation cash offer.
Estimated market value
$462,900
