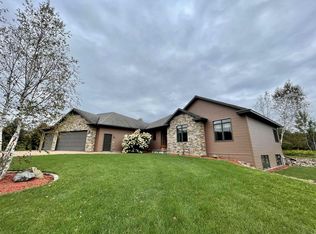Closed
$485,000
141009 ROCKING HORSE ROAD, Marathon, WI 54448
4beds
3,028sqft
Single Family Residence
Built in 2005
2.97 Acres Lot
$542,400 Zestimate®
$160/sqft
$2,974 Estimated rent
Home value
$542,400
Estimated sales range
Not available
$2,974/mo
Zestimate® history
Loading...
Owner options
Explore your selling options
What's special
Private living in the Town of Stettin! Seated on 3 acres, located in the desirable Fieldstone Meadows subdivision, on a very quiet, low-traffic road, yet less than 5-minutes from Hwy-29 and area conveniences. Built in 2005, this 4-bedroom, 2.5-bath home ranch home features: an expansive floor plan with 3,028 finished sq ft, a private main level owner's ensuite, open-concept main level with high-end architectural finishes - vaulted ceilings, an abundance of windows with grids, gourmet kitchen with commercial-grade range, walk-in pantry (included shelving), main level laundry - included Electrolux washer/dryer, almost entirely finished lower level (included projector in the movie room), plus a finished loft area upstairs! Great storage space - all of the bedrooms have walk-in closets and high-ceiling height. Nicely set back from the road featuring a prominent curb appeal with stone facade and an attached insulated / drywalled 3+ car garage (the 2-door section is 22 ft x 24 ft and the 1-door section is 12 ft x 28 ft) - equipped with a hot / cold wash sink.,Covered back deck and poured concrete patio, in-ground pool with slide, with rock landscape surround. Plus included swing set, play house and huge fenced garden area / orchard with a mix of fruit trees! Efficient forced air heating (York) and central cooling (Rheem), updated water heater (Bradford White - 2017), and water softening system (US Water). Private well and mound septic system. WPS natural gas and electric services. High speed internet and Directv available in the area. Located in the Wausau West School District, positioned only 10-minutes from both Wausau & Marathon. Schedule your showing today!
Zillow last checked: 8 hours ago
Listing updated: June 19, 2024 at 03:09am
Listed by:
THE SOLOMON GROUP Main:715-359-0521,
COLDWELL BANKER ACTION
Bought with:
Kurt Spaeth
Source: WIREX MLS,MLS#: 22401756 Originating MLS: Central WI Board of REALTORS
Originating MLS: Central WI Board of REALTORS
Facts & features
Interior
Bedrooms & bathrooms
- Bedrooms: 4
- Bathrooms: 3
- Full bathrooms: 2
- 1/2 bathrooms: 1
- Main level bedrooms: 1
Primary bedroom
- Level: Main
- Area: 210
- Dimensions: 15 x 14
Bedroom 2
- Level: Lower
- Area: 168
- Dimensions: 14 x 12
Bedroom 3
- Level: Lower
- Area: 156
- Dimensions: 13 x 12
Bedroom 4
- Level: Lower
- Area: 150
- Dimensions: 15 x 10
Dining room
- Level: Main
- Area: 180
- Dimensions: 15 x 12
Family room
- Level: Lower
- Area: 306
- Dimensions: 17 x 18
Kitchen
- Level: Main
- Area: 238
- Dimensions: 17 x 14
Living room
- Level: Main
- Area: 342
- Dimensions: 19 x 18
Heating
- Natural Gas, Forced Air
Cooling
- Central Air
Appliances
- Included: Refrigerator, Range/Oven, Dishwasher, Microwave, Disposal, Washer, Dryer
Features
- Ceiling Fan(s), Cathedral/vaulted ceiling, Walk-In Closet(s)
- Flooring: Carpet, Vinyl, Tile
- Basement: Partially Finished,Full,Sump Pump,Concrete
Interior area
- Total structure area: 3,028
- Total interior livable area: 3,028 sqft
- Finished area above ground: 1,828
- Finished area below ground: 1,200
Property
Parking
- Total spaces: 3
- Parking features: 3 Car, Attached, Garage Door Opener
- Attached garage spaces: 3
Features
- Levels: One
- Stories: 1
- Patio & porch: Deck, Patio
- Pool features: In Ground
Lot
- Size: 2.97 Acres
Details
- Parcel number: 07629063340013
- Zoning: Residential
- Special conditions: Arms Length
Construction
Type & style
- Home type: SingleFamily
- Architectural style: Ranch
- Property subtype: Single Family Residence
Materials
- Vinyl Siding, Stone
- Roof: Shingle
Condition
- 11-20 Years
- New construction: No
- Year built: 2005
Utilities & green energy
- Sewer: Septic Tank, Mound Septic
- Water: Well
Community & neighborhood
Security
- Security features: Smoke Detector(s)
Location
- Region: Marathon
- Subdivision: Fieldstone Meadows
- Municipality: Stettin
Other
Other facts
- Listing terms: Arms Length Sale
Price history
| Date | Event | Price |
|---|---|---|
| 6/17/2024 | Sold | $485,000+2.1%$160/sqft |
Source: | ||
| 5/10/2024 | Contingent | $474,900$157/sqft |
Source: | ||
| 5/7/2024 | Listed for sale | $474,900+25%$157/sqft |
Source: | ||
| 7/14/2020 | Sold | $380,000$125/sqft |
Source: Public Record Report a problem | ||
Public tax history
| Year | Property taxes | Tax assessment |
|---|---|---|
| 2024 | $5,651 -11.3% | $364,600 |
| 2023 | $6,373 +9.5% | $364,600 |
| 2022 | $5,818 +2% | $364,600 |
Find assessor info on the county website
Neighborhood: 54448
Nearby schools
GreatSchools rating
- 7/10Stettin Elementary SchoolGrades: K-5Distance: 4.4 mi
- 6/10John Muir Middle SchoolGrades: 6-8Distance: 6.8 mi
- 5/10West High SchoolGrades: 9-12Distance: 7 mi
Schools provided by the listing agent
- High: Wausau
- District: Wausau
Source: WIREX MLS. This data may not be complete. We recommend contacting the local school district to confirm school assignments for this home.
Get pre-qualified for a loan
At Zillow Home Loans, we can pre-qualify you in as little as 5 minutes with no impact to your credit score.An equal housing lender. NMLS #10287.
