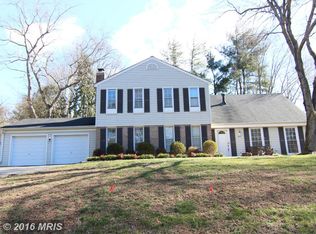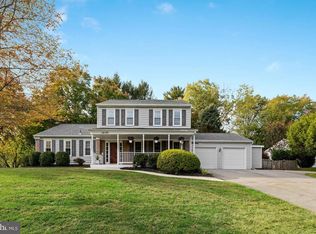Sold for $695,000
$695,000
14101 Ansted Rd, Silver Spring, MD 20905
5beds
2,475sqft
Single Family Residence
Built in 1969
0.43 Acres Lot
$695,300 Zestimate®
$281/sqft
$3,810 Estimated rent
Home value
$695,300
$633,000 - $765,000
$3,810/mo
Zestimate® history
Loading...
Owner options
Explore your selling options
What's special
Welcome to this freshly remodeled 5-bedroom, 3-bathroom home located in the tranquil and highly sought-after Gum Springs Farm community in Silver Spring, MD. Nestled on a quiet street, this farmhouse-style residence boasts a thoughtfully designed layout and numerous recent improvements, offering elegance, functionality, and charm. As you step into the welcoming hardwood entry foyer, you'll be greeted by a spacious and light-filled formal living room. The oversized windows and plush wall-to-wall carpeting create a cozy and inviting atmosphere. The formal dining room, bathed in natural light, offers direct access to the kitchen, making it perfect for hosting. The updated kitchen features newly installed cherry custom cabinets, luxurious quartz countertops, stainless steel appliances including new gas stove, new microwave, and new LVP flooring. The adjacent breakfast room provides views of the private yard. Enjoy the updated laundry room with a new washer, new dryer, sink, and storage which leads to the two-car attached carport. Relax in the warm and inviting family room, complete with a beautiful painted brick fireplace & accent wall. The chimney has just been cleaned and parged, enjoy cozy evenings by the wood-burning fireplace. A convenient first-level bedroom with a full bath is perfect for guests or a home office. Upstairs, the primary bedroom is a true retreat, featuring a walk-in closet and two double door closets. The updated en-suite bath boasts new double sink vanity, shower, tile, toilet and just outside the primary bath is an additional space perfect for a workspace or vanity area. Three generously sized bedrooms share an updated full hall bathroom with a double-vanity and new LVP flooring, providing plenty of space for family or guests. The unfinished lower level offers extensive storage space, new basement windows, waterproofed window wells, and a workshop area, with the potential to be converted into a large recreation or family room. Situated on a beautiful 0.43-acre premium lot, the home includes a patio off the kitchen/breakfast room, ideal for relaxation, play or summertime entertaining. The lot is adorned with mature trees and lots of green space, creating a serene and picturesque setting. Enjoy the benefits of a newly installed outdoor air conditioning condensing unit, new upgraded interior doors and hardware, new lighting throughout, fresh paint and more. Located just minutes from shops, dining, and the ICC, this home is a commuter’s dream to Washington DC. The established neighborhood features mature trees and lots of green space. Only a few blocks away is Upper Paint Branch Stream Valley Park, a 1,200-acre Montgomery County park with a network of hiking and biking trails through some of the highest quality and unique natural resources in the county. Easy access to major roads, public transportation, shopping, dining, and recreational facilities - this location offers a great balance of suburban tranquility with convenient access to urban amenities and commuter routes. This home combines farmhouse charm with modern updates, making it perfect for families seeking a peaceful and vibrant community. Don't miss the opportunity to make this wonderful property your new home! Under Contract, but showing for back up contracts.
Zillow last checked: 8 hours ago
Listing updated: October 11, 2024 at 06:31am
Listed by:
Heather D'Jangali 410-320-6736,
Berkshire Hathaway HomeServices PenFed Realty
Bought with:
James Ricciuti, 0225265576
Century 21 Redwood Realty
Source: Bright MLS,MLS#: MDMC2135434
Facts & features
Interior
Bedrooms & bathrooms
- Bedrooms: 5
- Bathrooms: 3
- Full bathrooms: 3
- Main level bathrooms: 1
- Main level bedrooms: 1
Basement
- Area: 650
Heating
- Forced Air, Electric
Cooling
- Central Air, Ceiling Fan(s), Electric
Appliances
- Included: Dishwasher, Disposal, Exhaust Fan, Microwave, Dryer, Refrigerator, Washer, Cooktop, Electric Water Heater
- Laundry: Main Level
Features
- Walk-In Closet(s), Upgraded Countertops, Primary Bath(s), Kitchen - Table Space, Eat-in Kitchen, Formal/Separate Dining Room, Entry Level Bedroom, Dining Area
- Flooring: Carpet, Hardwood, Luxury Vinyl, Ceramic Tile, Wood
- Doors: Sliding Glass
- Basement: Full
- Number of fireplaces: 1
- Fireplace features: Wood Burning
Interior area
- Total structure area: 3,125
- Total interior livable area: 2,475 sqft
- Finished area above ground: 2,475
- Finished area below ground: 0
Property
Parking
- Total spaces: 6
- Parking features: Attached Carport, Driveway, Off Street
- Carport spaces: 2
- Uncovered spaces: 4
Accessibility
- Accessibility features: None
Features
- Levels: Three
- Stories: 3
- Patio & porch: Patio
- Pool features: None
Lot
- Size: 0.43 Acres
Details
- Additional structures: Above Grade, Below Grade
- Parcel number: 160500375532
- Zoning: R200
- Special conditions: Standard
Construction
Type & style
- Home type: SingleFamily
- Architectural style: Colonial
- Property subtype: Single Family Residence
Materials
- Frame
- Foundation: Block
Condition
- New construction: No
- Year built: 1969
- Major remodel year: 2024
Utilities & green energy
- Sewer: Public Sewer
- Water: Public
Community & neighborhood
Location
- Region: Silver Spring
- Subdivision: Gum Springs Farm
Other
Other facts
- Listing agreement: Exclusive Agency
- Listing terms: Cash,Conventional,FHA,VA Loan
- Ownership: Fee Simple
Price history
| Date | Event | Price |
|---|---|---|
| 10/11/2024 | Sold | $695,000-0.7%$281/sqft |
Source: | ||
| 9/11/2024 | Contingent | $699,900$283/sqft |
Source: | ||
| 8/22/2024 | Price change | $699,900-0.7%$283/sqft |
Source: | ||
| 7/25/2024 | Listed for sale | $705,000+30.3%$285/sqft |
Source: | ||
| 3/19/2024 | Sold | $541,234$219/sqft |
Source: | ||
Public tax history
| Year | Property taxes | Tax assessment |
|---|---|---|
| 2025 | $5,991 +6.7% | $527,667 +8.2% |
| 2024 | $5,615 +8.8% | $487,733 +8.9% |
| 2023 | $5,160 +8.9% | $447,800 +4.3% |
Find assessor info on the county website
Neighborhood: 20905
Nearby schools
GreatSchools rating
- 3/10Fairland Elementary SchoolGrades: PK-5Distance: 0.9 mi
- 2/10Benjamin Banneker Middle SchoolGrades: 6-8Distance: 1.4 mi
- 6/10James Hubert Blake High SchoolGrades: 9-12Distance: 3 mi
Schools provided by the listing agent
- District: Montgomery County Public Schools
Source: Bright MLS. This data may not be complete. We recommend contacting the local school district to confirm school assignments for this home.

Get pre-qualified for a loan
At Zillow Home Loans, we can pre-qualify you in as little as 5 minutes with no impact to your credit score.An equal housing lender. NMLS #10287.

