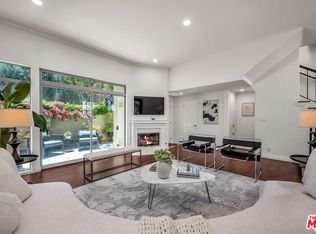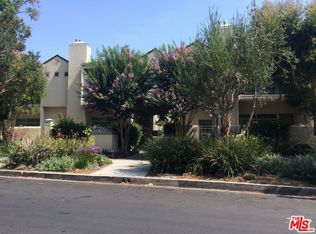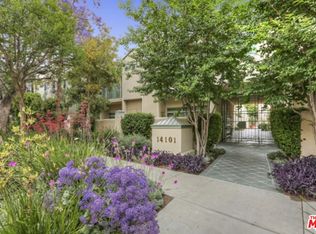Sold for $1,017,500 on 04/01/25
$1,017,500
14101 Dickens St APT 3, Sherman Oaks, CA 91423
3beds
1,512sqft
Residential, Condominium, Townhouse
Built in 1974
0.66 Acres Lot
$997,600 Zestimate®
$673/sqft
$5,025 Estimated rent
Home value
$997,600
$908,000 - $1.10M
$5,025/mo
Zestimate® history
Loading...
Owner options
Explore your selling options
What's special
Exceptional 3 bedroom 2.5 bath townhome on a tree-lined street in the heart of Sherman Oaks, south of Ventura Blvd., with its own street-level entrance, multiple patios and balcony, and upgrades throughout. A welcoming front patio leads into a light filled living room featuring high ceilings, a cozy fireplace, custom built-in cabinets, and powder room. Steps above, a formal dining room that opens to the spacious kitchen, boasting abundant cabinetry, ample countertop space, and direct access to a back patio, ideal for outdoor dining or relaxation. Upstairs, three bedrooms await, including a sizable primary suite with vaulted wood beam ceilings, its own balcony, an expanded walk-in closet with mirrored doors, and ensuite bath showcasing a dual-sink vanity. Two additional bedrooms share a full bath in the hallway, and a designated side-by-side laundry area with built-in cabinets sits at the landing. Additional highlights include: Murphy bed with storage in the guest room; Elfa closets in office, guest room, and primary closet; custom drapes and shades from The Shade Store in the dining room and living room; plants & irrigation systems on front and back patio; smart lock on front door; electric car charger; two large storage units; side-by-side parking in a secure garage; and more. The community recently replaced roofs and updated the sparkling pool. Located close to shopping, theaters, easy freeway access, dining, and so much more (Bacari, Schatzi's, Local Peasant, Mendocino Farms, and Ralphs all within a block away)! Truly an amazing property that is ready to make your new home.
Zillow last checked: 8 hours ago
Listing updated: April 05, 2025 at 11:06am
Listed by:
Christian Mardelli DRE # 01834969 310-571-5761,
Upside 310-571-5761
Bought with:
Kristine Halverson, DRE # 01736854
Compass
Source: CLAW,MLS#: 25500647
Facts & features
Interior
Bedrooms & bathrooms
- Bedrooms: 3
- Bathrooms: 3
- Full bathrooms: 2
- 1/2 bathrooms: 1
Heating
- Central
Cooling
- Central Air
Appliances
- Included: Dishwasher, Dryer, Refrigerator, Washer, Range/Oven
- Laundry: In Unit
Features
- Flooring: Mixed
- Has fireplace: Yes
- Fireplace features: Living Room
Interior area
- Total structure area: 1,512
- Total interior livable area: 1,512 sqft
Property
Parking
- Total spaces: 2
- Parking features: Community Structure, Subterr Side by Side, Side By Side, Gated
- Has garage: Yes
- Covered spaces: 2
Features
- Levels: Multi/Split
- Stories: 2
- Pool features: Community
- Has view: Yes
- View description: None
Lot
- Size: 0.66 Acres
Details
- Parcel number: 2266013059
- Zoning: LARD1.5
- Special conditions: Standard
Construction
Type & style
- Home type: Townhouse
- Architectural style: Contemporary
- Property subtype: Residential, Condominium, Townhouse
- Attached to another structure: Yes
Condition
- Year built: 1974
Community & neighborhood
Security
- Security features: Gated
Location
- Region: Sherman Oaks
- Subdivision: Sherman Oaks Townhomes Owners Association
HOA & financial
HOA
- Has HOA: Yes
- HOA fee: $650 monthly
- Amenities included: Pool
Price history
| Date | Event | Price |
|---|---|---|
| 4/1/2025 | Sold | $1,017,500+7.1%$673/sqft |
Source: | ||
| 3/1/2025 | Contingent | $950,000$628/sqft |
Source: | ||
| 2/20/2025 | Listed for sale | $950,000+38.7%$628/sqft |
Source: | ||
| 7/20/2016 | Sold | $685,000+43%$453/sqft |
Source: Public Record | ||
| 10/19/2012 | Sold | $479,000$317/sqft |
Source: | ||
Public tax history
| Year | Property taxes | Tax assessment |
|---|---|---|
| 2025 | $12,243 +29.4% | $794,996 +2% |
| 2024 | $9,462 +2% | $779,409 +2% |
| 2023 | $9,276 +4.9% | $764,127 +2% |
Find assessor info on the county website
Neighborhood: Sherman Oaks
Nearby schools
GreatSchools rating
- 6/10Sherman Oaks Elementary Charter SchoolGrades: K-5Distance: 0.9 mi
- 7/10Louis D. Armstrong Middle SchoolGrades: 6-8Distance: 1.2 mi
- 6/10Ulysses S. Grant Senior High SchoolGrades: 9-12Distance: 2.5 mi
Get a cash offer in 3 minutes
Find out how much your home could sell for in as little as 3 minutes with a no-obligation cash offer.
Estimated market value
$997,600
Get a cash offer in 3 minutes
Find out how much your home could sell for in as little as 3 minutes with a no-obligation cash offer.
Estimated market value
$997,600


