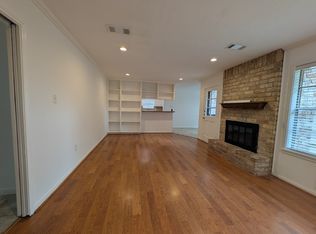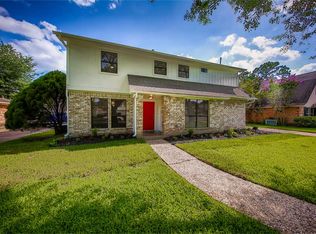Great property is move-in-ready and waiting on your Family! All bedrooms are upstairs leaving the entire First Floor for living and entertaining! This home was MADE for the owner who likes to entertain! From the large and beautiful Wet Bar area, to three different areas setting Dining Tables, Open Floor-Plan, Large Kitchen area and spacious amount of countertops. The Ovens and Stove Tops are just a year old. The Energy Corridor is the Perfect Location: 3 miles to Westpark Tollway, 5 miles to Beltway-8, 5 miles to Park 10 Business Center, 9 miles to Citycentre. Less than 2 miles from two private schools. This community stayed high and dry during Harvey and it has a Clubhouse you can rent, Tennis Courts and a recently refinished Pool. Call now for your private showing! HOME DID NOT FLOOD.
This property is off market, which means it's not currently listed for sale or rent on Zillow. This may be different from what's available on other websites or public sources.

