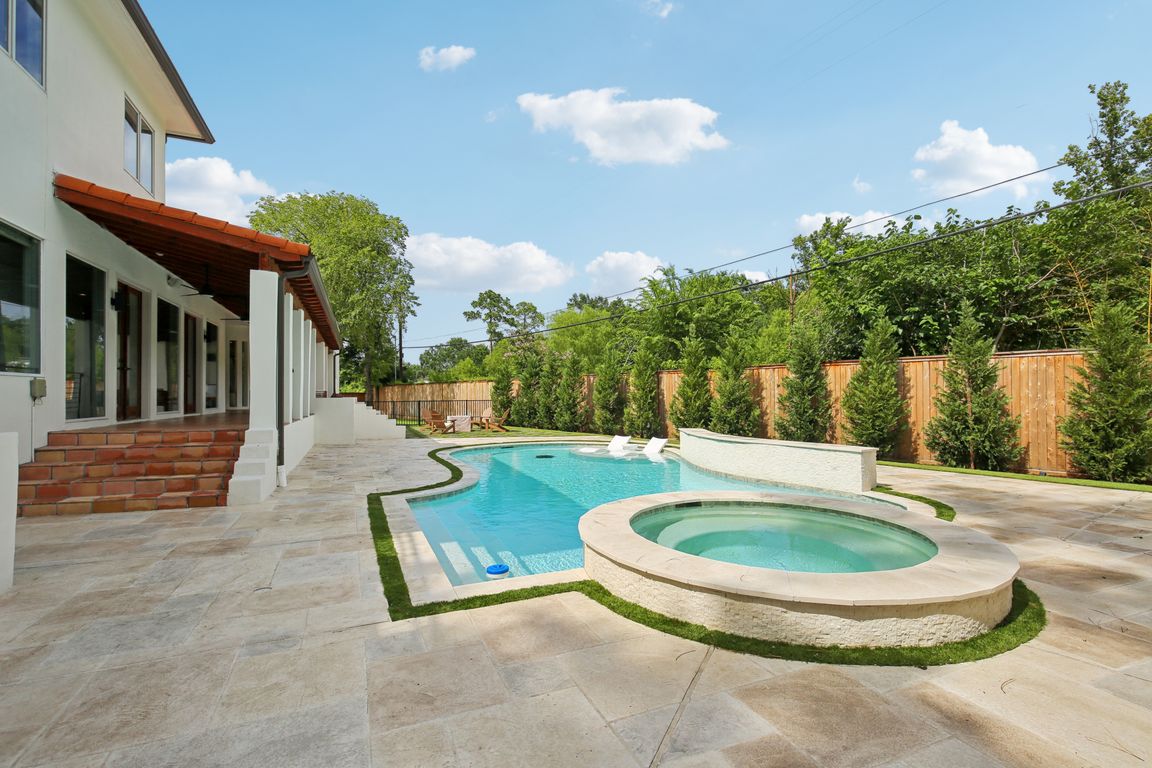
For salePrice cut: $90K (10/9)
$1,890,000
5beds
4,836sqft
14103 Carolcrest Cir, Houston, TX 77079
5beds
4,836sqft
Single family residence
Built in 1999
0.39 Acres
3 Attached garage spaces
$391 price/sqft
$850 annually HOA fee
What's special
JUST REDUCED! Stunning residence nestled on a quiet cul-de-sac in Memorial, featuring high-end finishes throughout. The open-concept layout showcases soaring ceilings, herringbone wood floors, and abundant natural light. The gourmet kitchen is equipped with custom cabinetry, stainless steel appliances, and a spacious island—ideal for gatherings. The luxurious primary suite offers a ...
- 40 days |
- 1,434 |
- 77 |
Source: HAR,MLS#: 25649724
Travel times
Kitchen
Living Room
Primary Bedroom
Zillow last checked: 8 hours ago
Listing updated: November 15, 2025 at 01:03pm
Listed by:
Marie Gilbert TREC #0391564 281-236-6640,
RE/MAX Signature,
Nicolas Fabling
Source: HAR,MLS#: 25649724
Facts & features
Interior
Bedrooms & bathrooms
- Bedrooms: 5
- Bathrooms: 6
- Full bathrooms: 4
- 1/2 bathrooms: 2
Rooms
- Room types: Den, Utility Room
Primary bathroom
- Features: Full Secondary Bathroom Down, Half Bath, Primary Bath: Double Sinks, Primary Bath: Jetted Tub, Primary Bath: Separate Shower, Secondary Bath(s): Shower Only, Secondary Bath(s): Tub/Shower Combo
Kitchen
- Features: Breakfast Bar, Kitchen Island, Pot Filler, Soft Closing Cabinets, Soft Closing Drawers, Under Cabinet Lighting, Walk-in Pantry
Heating
- Natural Gas
Cooling
- Attic Fan, Ceiling Fan(s), Electric
Appliances
- Included: Disposal, Microwave, Dishwasher
Features
- High Ceilings, 2 Bedrooms Down, Primary Bed - 1st Floor, Walk-In Closet(s)
- Flooring: Tile, Wood
- Windows: Window Coverings
- Number of fireplaces: 1
- Fireplace features: Outside, Gas, Gas Log
Interior area
- Total structure area: 4,836
- Total interior livable area: 4,836 sqft
Property
Parking
- Total spaces: 3
- Parking features: Attached
- Attached garage spaces: 3
Features
- Stories: 1
- Patio & porch: Covered, Porch
- Exterior features: Back Green Space, Balcony, Outdoor Kitchen, Sprinkler System
- Has private pool: Yes
- Pool features: Gunite, In Ground
- Has spa: Yes
- Fencing: Back Yard
Lot
- Size: 0.39 Acres
- Features: Cul-De-Sac, 0 Up To 1/4 Acre
Details
- Parcel number: 0961700000007
Construction
Type & style
- Home type: SingleFamily
- Architectural style: Contemporary,Mediterranean
- Property subtype: Single Family Residence
Materials
- Stucco
- Foundation: Slab
- Roof: Tile
Condition
- New construction: No
- Year built: 1999
Utilities & green energy
- Sewer: Public Sewer
- Water: Public
Green energy
- Energy efficient items: Thermostat
Community & HOA
Community
- Subdivision: River Forest
HOA
- Has HOA: Yes
- HOA fee: $850 annually
Location
- Region: Houston
Financial & listing details
- Price per square foot: $391/sqft
- Tax assessed value: $1,385,431
- Annual tax amount: $30,539
- Date on market: 10/9/2025
- Listing terms: Cash,Conventional,FHA,VA Loan
- Road surface type: Asphalt, Concrete, Curbs