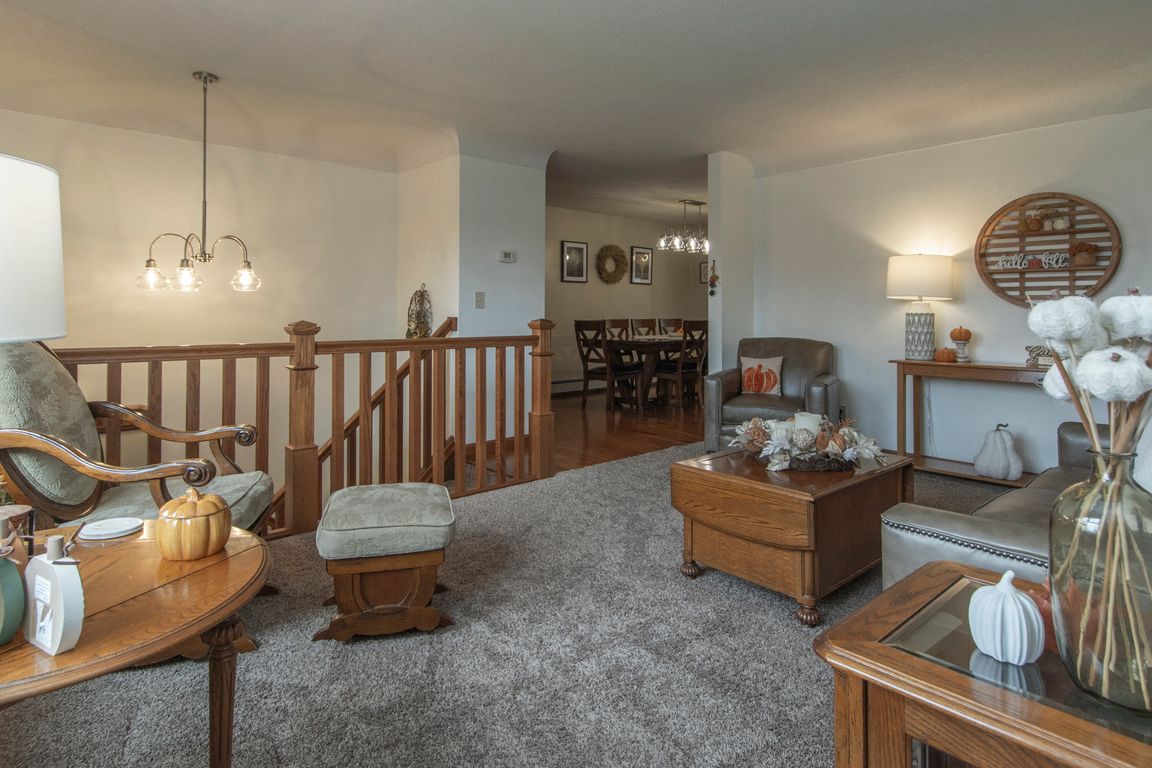
Active
$399,900
5beds
2,384sqft
14104 Inglewood Dr, Baxter, MN 56425
5beds
2,384sqft
Single family residence
Built in 1965
3.65 Acres
2 Attached garage spaces
$168 price/sqft
What's special
Hardwood floorsDedicated laundry roomFantastic curb appealTwo storage shedsWelcoming dining areaBeautifully landscaped groundsSleek black stainless appliances
Exceptional Baxter Property on 3.65 Acres! Discover comfort, space, and convenience with this beautifully updated 5BR/2BA home, perfectly situated near parks, schools, lakes, trails, shopping, and top-tier medical facilities. Outside, enjoy: Expansive 3.65-acre lot with mature trees and beautifully landscaped grounds. Large patio area ideal for entertaining. Paved driveway and fantastic curb ...
- 1 day |
- 465 |
- 22 |
Source: NorthstarMLS as distributed by MLS GRID,MLS#: 6815190
Travel times
Living Room
Kitchen
Dining Room
Zillow last checked: 8 hours ago
Listing updated: November 17, 2025 at 09:13am
Listed by:
Jeremy Miller 218-851-5595,
Edina Realty, Inc.,
Amye Miller 320-293-8158
Source: NorthstarMLS as distributed by MLS GRID,MLS#: 6815190
Facts & features
Interior
Bedrooms & bathrooms
- Bedrooms: 5
- Bathrooms: 2
- Full bathrooms: 1
- 3/4 bathrooms: 1
Rooms
- Room types: Living Room, Kitchen, Dining Room, Sun Room, Bedroom 1, Bedroom 2, Bedroom 3, Bedroom 4, Bedroom 5, Family Room, Laundry
Bedroom 1
- Level: Main
- Area: 125.49 Square Feet
- Dimensions: 10'10x11'7
Bedroom 2
- Level: Main
- Area: 118.73 Square Feet
- Dimensions: 10'3x11'7
Bedroom 3
- Level: Main
- Area: 119.69 Square Feet
- Dimensions: 10'4x11'7
Bedroom 4
- Level: Lower
- Area: 140.64 Square Feet
- Dimensions: 10'2x13'10
Bedroom 5
- Level: Lower
- Area: 154.47 Square Feet
- Dimensions: 11'2x13'10
Dining room
- Level: Main
- Area: 95.06 Square Feet
- Dimensions: 9'9x9'9
Family room
- Level: Lower
- Area: 306.15 Square Feet
- Dimensions: 11'2x27'5
Kitchen
- Level: Main
- Area: 112.94 Square Feet
- Dimensions: 11'7x9'9
Laundry
- Level: Lower
- Area: 83.18 Square Feet
- Dimensions: 8'10x9'5
Living room
- Level: Main
- Area: 197.42 Square Feet
- Dimensions: 11'6x17'2
Sun room
- Level: Main
- Area: 133.13 Square Feet
- Dimensions: 11'3x11'10
Heating
- Baseboard, Boiler, Hot Water
Cooling
- None
Appliances
- Included: Dishwasher, Microwave, Range, Refrigerator
Features
- Basement: Finished,Full
- Has fireplace: No
Interior area
- Total structure area: 2,384
- Total interior livable area: 2,384 sqft
- Finished area above ground: 1,264
- Finished area below ground: 996
Property
Parking
- Total spaces: 2
- Parking features: Attached, Insulated Garage
- Attached garage spaces: 2
- Details: Garage Dimensions (25x28)
Accessibility
- Accessibility features: None
Features
- Levels: Multi/Split
- Patio & porch: Patio
- Pool features: None
Lot
- Size: 3.65 Acres
- Features: Many Trees
Details
- Additional structures: Storage Shed
- Foundation area: 1264
- Additional parcels included: 40060935
- Parcel number: 40060506
- Zoning description: Residential-Single Family
Construction
Type & style
- Home type: SingleFamily
- Property subtype: Single Family Residence
Materials
- Brick/Stone, Steel Siding
- Roof: Asphalt,Pitched
Condition
- Age of Property: 60
- New construction: No
- Year built: 1965
Utilities & green energy
- Electric: Power Company: Crow Wing Power
- Gas: Natural Gas
- Sewer: City Sewer/Connected
- Water: City Water/Connected
Community & HOA
HOA
- Has HOA: No
Location
- Region: Baxter
Financial & listing details
- Price per square foot: $168/sqft
- Tax assessed value: $311,700
- Annual tax amount: $3,345
- Date on market: 11/17/2025
- Road surface type: Paved