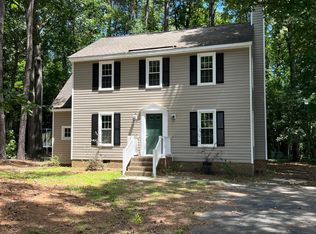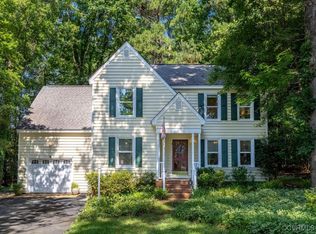Sold for $385,000 on 02/21/25
$385,000
14104 Laurel Trail Pl, Midlothian, VA 23112
3beds
1,825sqft
Single Family Residence
Built in 1986
10,585.08 Square Feet Lot
$397,600 Zestimate®
$211/sqft
$2,430 Estimated rent
Home value
$397,600
$374,000 - $425,000
$2,430/mo
Zestimate® history
Loading...
Owner options
Explore your selling options
What's special
Comfort and convenience converge in Woodlake! Discover this beautifully maintained 4-bedroom, 2.5-bathroom gem, perfectly situated on a quiet cul-de-sac in the desirable Woodlake community of Midlothian, Virginia. With fresh carpeting throughout and a newly replaced deck, this home offers modern updates while retaining its timeless charm.
Upon entering, you’re greeted by a formal dining room adorned with elegant crown and chair rail molding, creating the perfect space for memorable meals and gatherings. The spacious family room is filled with natural light and features a cozy wood burning fireplace, ideal for relaxing evenings. Sliding doors lead to the brand-new deck, where you can enjoy outdoor entertaining in the large, private backyard. The bright kitchen boasts an eat-in space with a bay window, perfect for casual dining, and offers convenient direct entry to the attached garage.
Upstairs, the primary suite is a tranquil retreat, complete with an ensuite bathroom, a generous walk-in closet, and abundant natural light. Down the hall, three additional bedrooms provide flexibility for family, guests, or a home office. The fourth bedroom includes access to a walk-up attic, offering plenty of storage space, while the second full bathroom completes the upper level.
Situated in the heart of the award-winning Woodlake community, this home is surrounded by miles of scenic walking trails, lush parks, and the Swift Creek Reservoir marina. Residents enjoy exceptional amenities, including pools, a kids' splash park, tennis courts, and a vibrant clubhouse. With top-rated Chesterfield County schools including Cosby High School and convenient access to shopping, dining, and entertainment, Woodlake offers an unparalleled lifestyle.
Don’t miss the opportunity to call this move-in-ready home your own—schedule a private tour today!
Zillow last checked: 8 hours ago
Listing updated: February 21, 2025 at 12:45pm
Listed by:
Hope George 804-212-1510,
Covenant Group Realty
Bought with:
Tasha Crotts, 0225222623
Real Broker LLC
Source: CVRMLS,MLS#: 2500995 Originating MLS: Central Virginia Regional MLS
Originating MLS: Central Virginia Regional MLS
Facts & features
Interior
Bedrooms & bathrooms
- Bedrooms: 3
- Bathrooms: 3
- Full bathrooms: 2
- 1/2 bathrooms: 1
Primary bedroom
- Description: New Carpet
- Level: Second
- Dimensions: 0 x 0
Bedroom 2
- Description: New carpet and walk-up attic
- Level: Second
- Dimensions: 0 x 0
Bedroom 3
- Description: New Carpet
- Level: Second
- Dimensions: 0 x 0
Bedroom 4
- Description: New Carpet
- Level: Second
- Dimensions: 0 x 0
Dining room
- Description: New Carpet
- Level: First
- Dimensions: 0 x 0
Foyer
- Description: Hardwood Floor
- Level: First
- Dimensions: 0 x 0
Other
- Description: Tub & Shower
- Level: Second
Half bath
- Level: First
Kitchen
- Description: Eat-in kitchen with vinyl floors
- Level: First
- Dimensions: 0 x 0
Living room
- Description: Wood burning fireplace and laminate floors
- Level: First
- Dimensions: 0 x 0
Heating
- Electric, Heat Pump
Cooling
- Central Air
Appliances
- Included: Dryer, Dishwasher, Exhaust Fan, Electric Cooking, Electric Water Heater, Disposal, Refrigerator, Range Hood, Smooth Cooktop, Stove, Washer
- Laundry: Washer Hookup, Dryer Hookup
Features
- Breakfast Area, Bay Window, Ceiling Fan(s), Dining Area, Separate/Formal Dining Room, Eat-in Kitchen, Fireplace, Laminate Counters, Bath in Primary Bedroom, Pantry, Cable TV, Walk-In Closet(s)
- Flooring: Partially Carpeted, Tile, Vinyl, Wood
- Basement: Crawl Space
- Attic: Floored,Walk-In,Walk-up
- Number of fireplaces: 1
- Fireplace features: Wood Burning
Interior area
- Total interior livable area: 1,825 sqft
- Finished area above ground: 1,825
Property
Parking
- Total spaces: 1
- Parking features: Attached, Direct Access, Driveway, Garage, Garage Door Opener, Paved, Two Spaces, Boat, RV Access/Parking
- Attached garage spaces: 1
- Has uncovered spaces: Yes
Features
- Levels: Two
- Stories: 2
- Patio & porch: Stoop, Deck
- Exterior features: Deck, Paved Driveway
- Pool features: None, Community
- Fencing: None
Lot
- Size: 10,585 sqft
- Features: Cul-De-Sac, Level
- Topography: Level
Details
- Parcel number: 723678321700000
- Zoning description: R9
Construction
Type & style
- Home type: SingleFamily
- Architectural style: Colonial,Two Story
- Property subtype: Single Family Residence
Materials
- Drywall, Frame, Vinyl Siding
Condition
- Resale
- New construction: No
- Year built: 1986
Utilities & green energy
- Sewer: Public Sewer
- Water: Public
Community & neighborhood
Community
- Community features: Basketball Court, Boat Facilities, Clubhouse, Community Pool, Deck/Porch, Dock, Fitness, Home Owners Association, Lake, Marina, Playground, Park, Pond, Pool, Street Lights, Tennis Court(s), Trails/Paths
Location
- Region: Midlothian
- Subdivision: Woodlake
HOA & financial
HOA
- Has HOA: Yes
- HOA fee: $123 monthly
- Amenities included: Landscaping, Management
- Services included: Association Management, Clubhouse, Common Areas, Pool(s)
Other
Other facts
- Ownership: Individuals
- Ownership type: Sole Proprietor
Price history
| Date | Event | Price |
|---|---|---|
| 6/12/2025 | Listing removed | $2,649$1/sqft |
Source: Zillow Rentals | ||
| 5/28/2025 | Price change | $2,649-3.6%$1/sqft |
Source: Zillow Rentals | ||
| 4/23/2025 | Price change | $2,749-1.8%$2/sqft |
Source: Zillow Rentals | ||
| 3/27/2025 | Listed for rent | $2,800$2/sqft |
Source: Zillow Rentals | ||
| 2/21/2025 | Sold | $385,000+1.6%$211/sqft |
Source: | ||
Public tax history
| Year | Property taxes | Tax assessment |
|---|---|---|
| 2025 | $3,057 +0.9% | $343,500 +2% |
| 2024 | $3,029 +5.9% | $336,600 +7.1% |
| 2023 | $2,861 +8.8% | $314,400 +10% |
Find assessor info on the county website
Neighborhood: 23112
Nearby schools
GreatSchools rating
- 5/10Clover Hill Elementary SchoolGrades: PK-5Distance: 0.1 mi
- 6/10Tomahawk Creek Middle SchoolGrades: 6-8Distance: 3.1 mi
- 9/10Cosby High SchoolGrades: 9-12Distance: 2 mi
Schools provided by the listing agent
- Elementary: Clover Hill
- Middle: Tomahawk Creek
- High: Cosby
Source: CVRMLS. This data may not be complete. We recommend contacting the local school district to confirm school assignments for this home.
Get a cash offer in 3 minutes
Find out how much your home could sell for in as little as 3 minutes with a no-obligation cash offer.
Estimated market value
$397,600
Get a cash offer in 3 minutes
Find out how much your home could sell for in as little as 3 minutes with a no-obligation cash offer.
Estimated market value
$397,600

