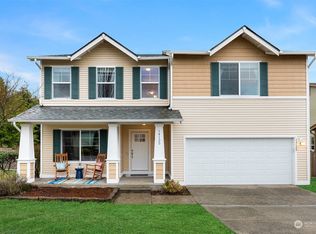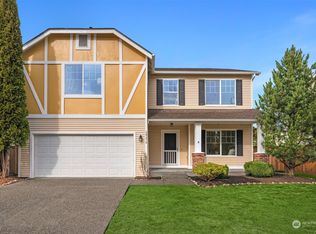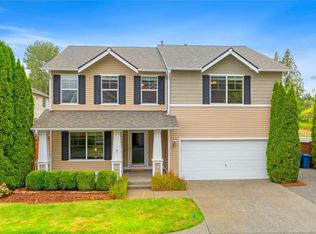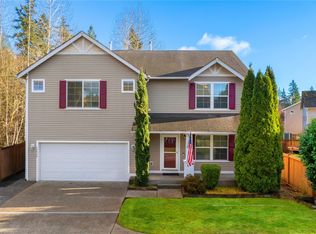Sold
Listed by:
Lisa Woolverton,
Daily Realty Group LLC
Bought with: Keller Williams Realty Bothell
$700,000
14104 Rustic View Road SE, Monroe, WA 98272
3beds
1,830sqft
Single Family Residence
Built in 2005
6,098.4 Square Feet Lot
$689,800 Zestimate®
$383/sqft
$2,897 Estimated rent
Home value
$689,800
$642,000 - $738,000
$2,897/mo
Zestimate® history
Loading...
Owner options
Explore your selling options
What's special
Turn-key home with over $150,000 in upgrades! Smart savings featuring solar panels, keeping energy costs at an average of $234 a YEAR! Go ahead and blast the A/C! Inside, enjoy the comfort of a new furnace with air scrubber, new central air conditioning, 30-year roof with Kevlar lining. Main level welcomes you with engineered flooring, beautiful wood cabinets, w/custom hardware & organizers. A stove w/double convection oven options, a combo microwave/convection oven too, new Samsung fridge, Bosch DW, commercial-grade W/D all stay! New upstairs carpeting, updated interior doors & paint. Enjoy relaxing evenings on your expanded patio under your Sunsetter awning. Pre-inspection report available after showing.
Zillow last checked: 8 hours ago
Listing updated: January 02, 2026 at 04:03am
Listed by:
Lisa Woolverton,
Daily Realty Group LLC
Bought with:
Katie Silver, 112030
Keller Williams Realty Bothell
Source: NWMLS,MLS#: 2387590
Facts & features
Interior
Bedrooms & bathrooms
- Bedrooms: 3
- Bathrooms: 3
- Full bathrooms: 2
- 1/2 bathrooms: 1
- Main level bathrooms: 1
Other
- Level: Main
Dining room
- Level: Main
Heating
- Fireplace, 90%+ High Efficiency, Forced Air, Electric, Natural Gas, Solar (Unspecified)
Cooling
- 90%+ High Efficiency, Central Air, Forced Air
Appliances
- Included: Double Oven, Dryer(s), Microwave(s), Refrigerator(s), Stove(s)/Range(s), Washer(s), Water Heater: Gas, Water Heater Location: Garage
Features
- Bath Off Primary, Ceiling Fan(s)
- Flooring: Ceramic Tile, Engineered Hardwood, Carpet
- Windows: Double Pane/Storm Window
- Basement: None
- Number of fireplaces: 1
- Fireplace features: Gas, Main Level: 1, Fireplace
Interior area
- Total structure area: 1,830
- Total interior livable area: 1,830 sqft
Property
Parking
- Total spaces: 2
- Parking features: Attached Garage
- Attached garage spaces: 2
Features
- Levels: Two
- Stories: 2
- Patio & porch: Bath Off Primary, Ceiling Fan(s), Double Pane/Storm Window, Fireplace, Water Heater
Lot
- Size: 6,098 sqft
- Features: Paved, Sidewalk, Cable TV, Fenced-Partially, Patio
- Topography: Level
Details
- Parcel number: 01008800026800
- Special conditions: Standard
Construction
Type & style
- Home type: SingleFamily
- Property subtype: Single Family Residence
Materials
- Metal/Vinyl
- Foundation: Poured Concrete
- Roof: Composition
Condition
- Year built: 2005
Utilities & green energy
- Electric: Company: PUD
- Sewer: Sewer Connected, Company: City of Monroe
- Water: Public, Company: City of Monroe
- Utilities for property: Comcast, Xfinity
Green energy
- Energy generation: Solar
Community & neighborhood
Community
- Community features: CCRs, Playground, Trail(s)
Location
- Region: Monroe
- Subdivision: Woods Creek
HOA & financial
HOA
- HOA fee: $150 semi-annually
- Services included: Common Area Maintenance, Maintenance Grounds
Other
Other facts
- Listing terms: Cash Out,Conventional,FHA,VA Loan
- Cumulative days on market: 141 days
Price history
| Date | Event | Price |
|---|---|---|
| 12/2/2025 | Sold | $700,000$383/sqft |
Source: | ||
| 10/27/2025 | Pending sale | $700,000$383/sqft |
Source: | ||
| 10/1/2025 | Price change | $700,000-2.1%$383/sqft |
Source: | ||
| 9/15/2025 | Price change | $715,000-2.1%$391/sqft |
Source: | ||
| 9/5/2025 | Price change | $730,000-1.4%$399/sqft |
Source: | ||
Public tax history
| Year | Property taxes | Tax assessment |
|---|---|---|
| 2024 | $4,665 +4.7% | $574,800 +4.4% |
| 2023 | $4,457 +1.9% | $550,500 -6.1% |
| 2022 | $4,376 +10.2% | $586,300 +38.1% |
Find assessor info on the county website
Neighborhood: 98272
Nearby schools
GreatSchools rating
- 6/10Chain Lake Elementary SchoolGrades: PK-5Distance: 1.4 mi
- 5/10Park Place Middle SchoolGrades: 6-8Distance: 2 mi
- 5/10Monroe High SchoolGrades: 9-12Distance: 3 mi
Schools provided by the listing agent
- Elementary: Chain Lake Elem
- Middle: Park Place Middle Sc
- High: Monroe High
Source: NWMLS. This data may not be complete. We recommend contacting the local school district to confirm school assignments for this home.
Get a cash offer in 3 minutes
Find out how much your home could sell for in as little as 3 minutes with a no-obligation cash offer.
Estimated market value$689,800
Get a cash offer in 3 minutes
Find out how much your home could sell for in as little as 3 minutes with a no-obligation cash offer.
Estimated market value
$689,800



