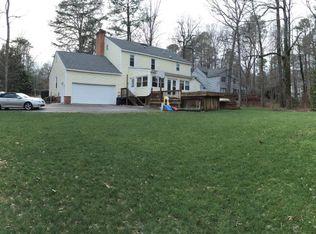Sold for $854,500 on 10/16/25
Street View
$854,500
14104 Waters Edge Cir, Midlothian, VA 23112
4beds
3baths
3,380sqft
SingleFamily
Built in 2023
0.44 Acres Lot
$858,000 Zestimate®
$253/sqft
$4,281 Estimated rent
Home value
$858,000
$815,000 - $909,000
$4,281/mo
Zestimate® history
Loading...
Owner options
Explore your selling options
What's special
14104 Waters Edge Cir, Midlothian, VA 23112 is a single family home that contains 3,380 sq ft and was built in 2023. It contains 4 bedrooms and 3.5 bathrooms. This home last sold for $854,500 in October 2025.
The Zestimate for this house is $858,000. The Rent Zestimate for this home is $4,281/mo.
Facts & features
Interior
Bedrooms & bathrooms
- Bedrooms: 4
- Bathrooms: 3.5
Heating
- Electric
Features
- Flooring: Carpet, Hardwood
- Basement: None
- Has fireplace: Yes
Interior area
- Total interior livable area: 3,380 sqft
Property
Features
- Exterior features: Brick, Cement / Concrete
Lot
- Size: 0.44 Acres
Details
- Parcel number: 723676340800000
Construction
Type & style
- Home type: SingleFamily
Materials
- Wood
- Roof: Composition
Condition
- Year built: 2023
Community & neighborhood
Location
- Region: Midlothian
HOA & financial
HOA
- Has HOA: Yes
- HOA fee: $63 monthly
Price history
| Date | Event | Price |
|---|---|---|
| 10/16/2025 | Sold | $854,500-1.7%$253/sqft |
Source: Public Record | ||
| 6/22/2025 | Price change | $869,500-1.9%$257/sqft |
Source: | ||
| 5/23/2025 | Listed for sale | $886,500+713.3%$262/sqft |
Source: | ||
| 10/29/2021 | Sold | $109,000$32/sqft |
Source: Public Record | ||
Public tax history
| Year | Property taxes | Tax assessment |
|---|---|---|
| 2025 | $5,898 +2.6% | $662,700 +3.8% |
| 2024 | $5,747 +178.5% | $638,600 +181.6% |
| 2023 | $2,064 +124.3% | $226,800 +126.8% |
Find assessor info on the county website
Neighborhood: 23112
Nearby schools
GreatSchools rating
- 5/10Clover Hill Elementary SchoolGrades: PK-5Distance: 0.3 mi
- 6/10Tomahawk Creek Middle SchoolGrades: 6-8Distance: 3.5 mi
- 9/10Cosby High SchoolGrades: 9-12Distance: 1.8 mi
Get a cash offer in 3 minutes
Find out how much your home could sell for in as little as 3 minutes with a no-obligation cash offer.
Estimated market value
$858,000
Get a cash offer in 3 minutes
Find out how much your home could sell for in as little as 3 minutes with a no-obligation cash offer.
Estimated market value
$858,000
