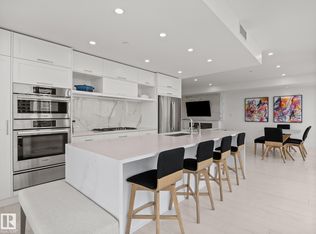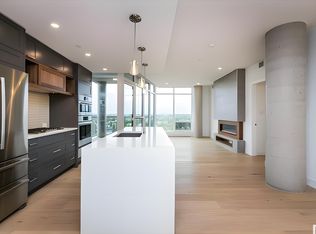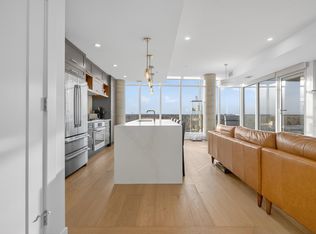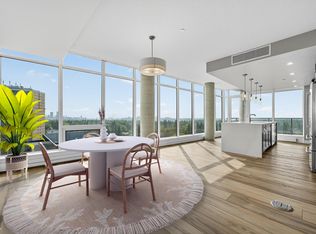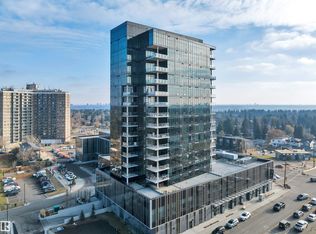14105 W Block Dr NW #1403, Edmonton, AB T5N 0P8
What's special
- 173 days |
- 29 |
- 0 |
Zillow last checked: 8 hours ago
Listing updated: November 07, 2025 at 01:02pm
Caitlin Kanizaj,
MaxWell Progressive,
Steve P Kanizaj,
MaxWell Progressive
Facts & features
Interior
Bedrooms & bathrooms
- Bedrooms: 2
- Bathrooms: 2
- Full bathrooms: 2
Primary bedroom
- Level: Main
Heating
- Heat Pump, Natural Gas
Cooling
- Air Conditioner, Air Conditioning-Central
Appliances
- Included: Dryer, Oven-Built-In, Microwave, Refrigerator, Gas Cooktop, Washer, Wine Cooler, Second Dishwasher
Features
- Ceiling 10 ft., Guest Suite, Storage, Wet Bar
- Flooring: Ceramic Tile, Hardwood
- Windows: Window Coverings
- Basement: None, No Basement
- Fireplace features: Electric
Interior area
- Total structure area: 2,010
- Total interior livable area: 2,010 sqft
Video & virtual tour
Property
Parking
- Total spaces: 3
- Parking features: Parkade, Triple Garage Attached, Underground, See Remarks, Guest, Parking-Visitor
- Attached garage spaces: 3
Features
- Levels: Single Level Apartment,1
- Patio & porch: Patio
- Exterior features: Dog Run
- Has view: Yes
- View description: Ravine View, River Valley View, River, City, Downtown, River View, View City, View Downtown
- Has water view: Yes
- Water view: Ravine View,River Valley View,River View
Lot
- Features: Commercial, Near Public Transit, Shopping Nearby, See Remarks, Public Transportation
Details
- Other equipment: TV Wall Mount
Construction
Type & style
- Home type: Apartment
- Property subtype: Apartment, Apartment High Rise
- Attached to another structure: Yes
Materials
- Foundation: Concrete Perimeter
- Roof: EPDM Membrane
Condition
- Year built: 2019
Community & HOA
Community
- Features: Ceiling 10 ft., Dog Run-Fenced In, Fitness Center, Guest Suite, Party Room, Patio, Smart/Program. Thermostat, Social Rooms, Storage-In-Suite, Wet Bar, See Remarks, Concierge Service, Natural Gas BBQ Hookup, Exercise Room
- Security: Smoke Detector(s), Secured Garage/Parking, Security Personnel, Fire Sprinkler System, Detectors Smoke, Secured Parking, Sprinkler System-Fire
HOA
- Has HOA: Yes
- Services included: Amenities w/Condo, Exterior Maintenance, Heat, Insur. for Common Areas, Janitorial Common Areas, Professional Management, Reserve Fund Contribution, Utilities Common Areas
Location
- Region: Edmonton
Financial & listing details
- Price per square foot: C$870/sqft
- Date on market: 6/20/2025
- Ownership: Private
By pressing Contact Agent, you agree that the real estate professional identified above may call/text you about your search, which may involve use of automated means and pre-recorded/artificial voices. You don't need to consent as a condition of buying any property, goods, or services. Message/data rates may apply. You also agree to our Terms of Use. Zillow does not endorse any real estate professionals. We may share information about your recent and future site activity with your agent to help them understand what you're looking for in a home.
Price history
Price history
Price history is unavailable.
Public tax history
Public tax history
Tax history is unavailable.Climate risks
Neighborhood: Glenora
Nearby schools
GreatSchools rating
No schools nearby
We couldn't find any schools near this home.
- Loading
