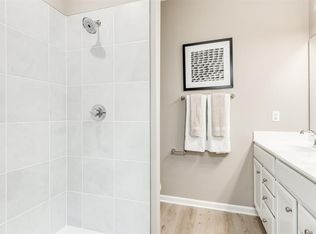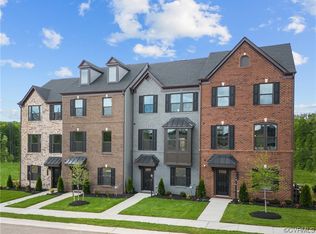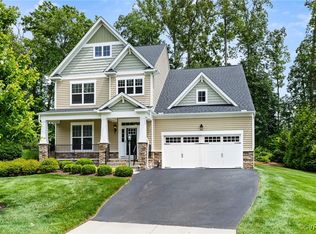Sold for $448,000
$448,000
14106 Millpointe Rd, Midlothian, VA 23114
3beds
2,158sqft
Townhouse, Single Family Residence
Built in 2022
2,247.7 Square Feet Lot
$466,600 Zestimate®
$208/sqft
$2,793 Estimated rent
Home value
$466,600
$434,000 - $504,000
$2,793/mo
Zestimate® history
Loading...
Owner options
Explore your selling options
What's special
This 3-story townhome, built in 2022, sits in the highly sought-after CenterPointe Townes in the heart of Midlothian. Dark gray brick lends a modern nod to an otherwise timeless exterior-while the interior plays host to more neutral tones. Stepping inside, you’ll immediately notice the beautifully scaled 9 foot ceilings and luxury vinyl plank flooring. At ground level, a two-car garage and flex space provide an excellent opportunity for a guest suite, home office, theater, or game room. The second floor boasts a sophisticated cook space with gas cooktop, stainless steel appliances including a double wall oven, and quartz countertops. The kitchen is flanked by a dining area and a large family room. Off of that family room, a sliding door opens onto a private covered balcony - with a floor to ceiling gas stone fireplace, it’s sure to inspire Fall cocktails and intimate gatherings. Situated at the other side of the kitchen is a dining area and a well-placed powder room.
On the third floor, the primary suite boasts a walk-in closet and ensuite bathroom with quartz countertops, ample cabinet storage, a glass door dual-head Roman Shower room with a built-in bench, and a water closet. Two additional bedrooms, a hall bathroom, and a conveniently situated laundry room with soundproof insulation walls complete this level. With easy access to 288 and Powhite Parkway, and convenience to shopping and dining, this home truly offers the luxury of convenience.
Zillow last checked: 8 hours ago
Listing updated: October 04, 2024 at 02:09pm
Listed by:
Paul Liberti 804-409-0379,
Boone Residential LLC
Bought with:
Jeremy Walker, 0225242622
Long & Foster REALTORS
Source: CVRMLS,MLS#: 2418062 Originating MLS: Central Virginia Regional MLS
Originating MLS: Central Virginia Regional MLS
Facts & features
Interior
Bedrooms & bathrooms
- Bedrooms: 3
- Bathrooms: 4
- Full bathrooms: 2
- 1/2 bathrooms: 2
Primary bedroom
- Description: Double vanity, WIC, Owner's suit w/ water closet
- Level: Third
- Dimensions: 18.1 x 13.3
Bedroom 2
- Description: Carpeted w/ closet, opposite from Primary Bedroom
- Level: Third
- Dimensions: 12.4 x 9.2
Bedroom 3
- Description: Carpeted w/ closet, opposite from Primary Bedroom
- Level: Third
- Dimensions: 10.0 x 9.5
Additional room
- Description: Stone gas fireplace with fan (faces west)
- Level: Second
- Dimensions: 18.11 x 9.4
Family room
- Description: Carpet, recessed lighting
- Level: First
- Dimensions: 19.0 x 16.8
Family room
- Description: LVP Flooring
- Level: Second
- Dimensions: 19.0 x 15.0
Other
- Description: Tub & Shower
- Level: Third
Half bath
- Level: First
Half bath
- Level: Second
Kitchen
- Description: Double oven, 8 X 3 Island
- Level: Second
- Dimensions: 15.10 x 13.8
Laundry
- Description: Attic Access, washer/dryer do not convey
- Level: Third
- Dimensions: 6.6 x 5.3
Sitting room
- Description: Plenty of natural sunlight (faces east)
- Level: Second
- Dimensions: 13.6 x 6.9
Heating
- Forced Air, Natural Gas
Cooling
- Central Air, Electric
Appliances
- Included: Electric Water Heater, Water Heater
Features
- Eat-in Kitchen, Granite Counters, Kitchen Island, Bath in Primary Bedroom, Pantry, Recessed Lighting, Walk-In Closet(s)
- Flooring: Partially Carpeted, Vinyl
- Has basement: No
- Attic: Access Only
- Number of fireplaces: 1
- Fireplace features: Gas, Vented
Interior area
- Total interior livable area: 2,158 sqft
- Finished area above ground: 2,158
Property
Parking
- Total spaces: 2
- Parking features: Attached, Direct Access, Garage, Off Street
- Attached garage spaces: 2
Features
- Levels: Three Or More
- Stories: 3
- Patio & porch: Balcony
- Pool features: None
- Fencing: None
Lot
- Size: 2,247 sqft
Details
- Parcel number: 724696972800000
- Zoning description: R7
Construction
Type & style
- Home type: Townhouse
- Architectural style: Row House
- Property subtype: Townhouse, Single Family Residence
- Attached to another structure: Yes
Materials
- Brick, Frame, Vinyl Siding
- Roof: Composition
Condition
- Resale
- New construction: No
- Year built: 2022
Utilities & green energy
- Sewer: Public Sewer
- Water: Public
Community & neighborhood
Community
- Community features: Common Grounds/Area, Clubhouse, Home Owners Association
Location
- Region: Midlothian
- Subdivision: Centerpointe Townes
HOA & financial
HOA
- Has HOA: Yes
- HOA fee: $155 monthly
- Services included: Clubhouse, Common Areas, Maintenance Grounds, Snow Removal, Trash
Other
Other facts
- Ownership: Individuals
- Ownership type: Sole Proprietor
Price history
| Date | Event | Price |
|---|---|---|
| 10/4/2024 | Sold | $448,000-0.4%$208/sqft |
Source: | ||
| 9/14/2024 | Pending sale | $449,950$209/sqft |
Source: | ||
| 7/31/2024 | Listed for sale | $449,950-3.2%$209/sqft |
Source: | ||
| 6/24/2024 | Listing removed | -- |
Source: | ||
| 5/1/2024 | Listed for sale | $464,890-2.1%$215/sqft |
Source: | ||
Public tax history
Tax history is unavailable.
Neighborhood: 23114
Nearby schools
GreatSchools rating
- 4/10Evergreen ElementaryGrades: PK-5Distance: 2 mi
- 6/10Tomahawk Creek Middle SchoolGrades: 6-8Distance: 0.5 mi
- 9/10Midlothian High SchoolGrades: 9-12Distance: 1.7 mi
Schools provided by the listing agent
- Elementary: Evergreen
- Middle: Tomahawk Creek
- High: Midlothian
Source: CVRMLS. This data may not be complete. We recommend contacting the local school district to confirm school assignments for this home.
Get a cash offer in 3 minutes
Find out how much your home could sell for in as little as 3 minutes with a no-obligation cash offer.
Estimated market value$466,600
Get a cash offer in 3 minutes
Find out how much your home could sell for in as little as 3 minutes with a no-obligation cash offer.
Estimated market value
$466,600


