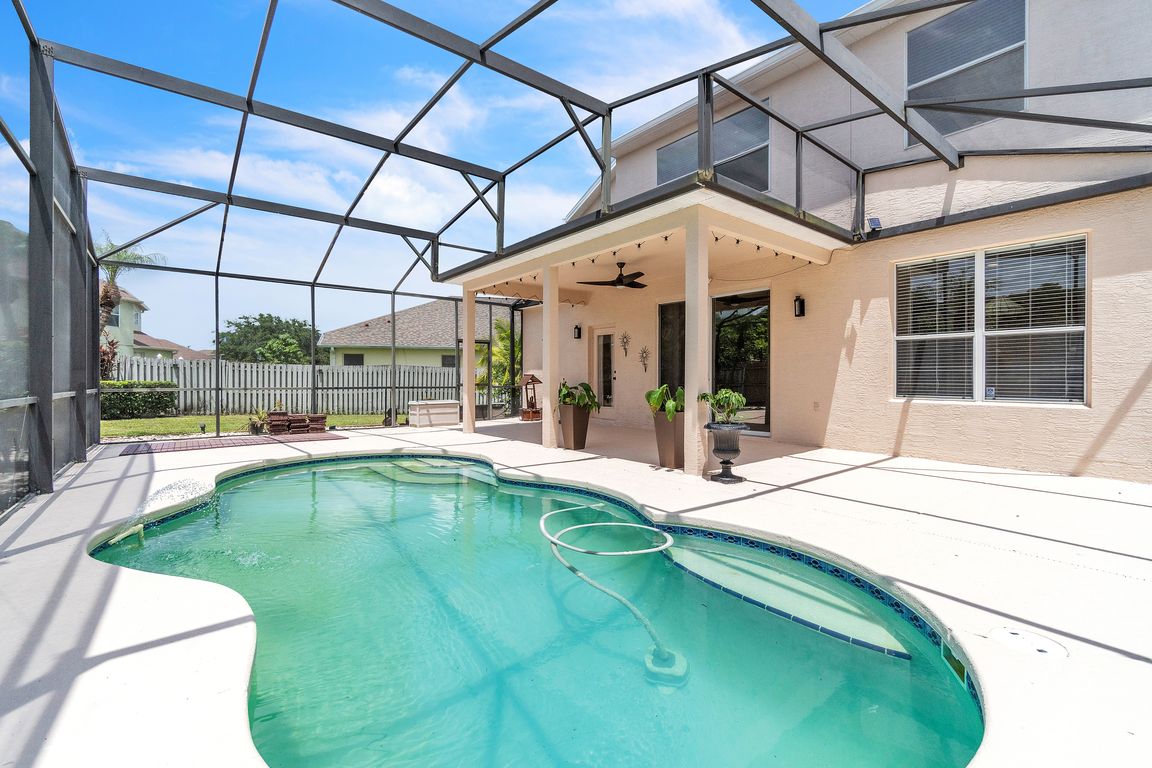
For salePrice cut: $11K (7/22)
$549,000
4beds
2,732sqft
14106 S Breeze Ct, Orlando, FL 32824
4beds
2,732sqft
Single family residence
Built in 2001
9,957 sqft
2 Attached garage spaces
$201 price/sqft
$78 monthly HOA fee
What's special
Experience refined family living at 14106 S Breeze Ct, perfectly tailored and beautifully maintained in the coveted Meadow Woods community. This stunning 4-bedroom, 3-bath home boasts over 2,700 sq?ft of thoughtfully designed space—featuring timeless tile and wood laminate floors, a spa-inspired jetted tub in the primary suite, and a chef-ready kitchen ...
- 45 days
- on Zillow |
- 2,589 |
- 142 |
Source: Stellar MLS,MLS#: O6323673 Originating MLS: Orlando Regional
Originating MLS: Orlando Regional
Travel times
Kitchen
Family Room
Primary Bedroom
Zillow last checked: 7 hours ago
Listing updated: July 22, 2025 at 08:37am
Listing Provided by:
Angel Ayala 407-443-3026,
KELLER WILLIAMS ADVANTAGE III 407-207-0825
Source: Stellar MLS,MLS#: O6323673 Originating MLS: Orlando Regional
Originating MLS: Orlando Regional

Facts & features
Interior
Bedrooms & bathrooms
- Bedrooms: 4
- Bathrooms: 3
- Full bathrooms: 3
Primary bedroom
- Features: Built-in Closet
- Level: Second
- Area: 270 Square Feet
- Dimensions: 15x18
Bedroom 2
- Features: Built-in Closet
- Level: First
- Area: 132 Square Feet
- Dimensions: 11x12
Bedroom 3
- Features: Built-in Closet
- Level: Second
- Area: 132 Square Feet
- Dimensions: 12x11
Bedroom 4
- Features: Built-in Closet
- Level: Second
Dining room
- Level: First
- Area: 361 Square Feet
- Dimensions: 19x19
Kitchen
- Level: First
- Area: 110 Square Feet
- Dimensions: 11x10
Living room
- Level: First
- Area: 140 Square Feet
- Dimensions: 14x10
Heating
- Central
Cooling
- Central Air
Appliances
- Included: Dishwasher, Disposal, Dryer, Electric Water Heater, Refrigerator, Washer
- Laundry: Inside
Features
- Cathedral Ceiling(s), Ceiling Fan(s), Eating Space In Kitchen, Kitchen/Family Room Combo, Living Room/Dining Room Combo
- Flooring: Ceramic Tile, Laminate
- Doors: French Doors
- Windows: Window Treatments
- Has fireplace: No
Interior area
- Total structure area: 3,100
- Total interior livable area: 2,732 sqft
Video & virtual tour
Property
Parking
- Total spaces: 2
- Parking features: Garage - Attached
- Attached garage spaces: 2
Features
- Levels: Two
- Stories: 2
- Exterior features: Dog Run, Garden, Lighting, Sidewalk
- Has private pool: Yes
- Pool features: Gunite
- Fencing: Wood
Lot
- Size: 9,957 Square Feet
Details
- Parcel number: 352429931501110
- Zoning: P-D
- Special conditions: None
Construction
Type & style
- Home type: SingleFamily
- Property subtype: Single Family Residence
Materials
- Block
- Foundation: Slab
- Roof: Shingle
Condition
- New construction: No
- Year built: 2001
Utilities & green energy
- Sewer: Public Sewer
- Water: Public
- Utilities for property: Cable Available, Electricity Connected
Community & HOA
Community
- Subdivision: WILLOW POND PH 02 45/135
HOA
- Has HOA: Yes
- HOA fee: $78 monthly
- HOA name: William Carey Webb, LCAM, Community
- HOA phone: 407-251-2200
- Second HOA name: Oakshire at Meadow Woods
- Pet fee: $0 monthly
Location
- Region: Orlando
Financial & listing details
- Price per square foot: $201/sqft
- Tax assessed value: $454,777
- Annual tax amount: $3,248
- Date on market: 7/2/2025
- Listing terms: Cash,Conventional,FHA,VA Loan
- Ownership: Fee Simple
- Total actual rent: 0
- Electric utility on property: Yes
- Road surface type: Paved