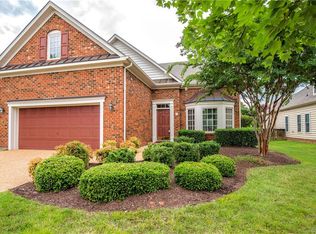Sold for $665,000 on 07/18/25
$665,000
14106 Shawhan Pl, Midlothian, VA 23114
4beds
2,930sqft
Single Family Residence
Built in 2007
8,886.24 Square Feet Lot
$671,000 Zestimate®
$227/sqft
$3,207 Estimated rent
Home value
$671,000
$624,000 - $718,000
$3,207/mo
Zestimate® history
Loading...
Owner options
Explore your selling options
What's special
Step into the grand two-story foyer & discover spacious, low-maintenance living in the heart of the Madison Village subdivision of Charter Colony. This move in ready, beautifully maintained brick-front home offers nearly all of your daily living on the 1st floor, including a formal dining room, private office, laundry room, an updated kitchen with quartz counters, stainless steel appliances, newer lighting, & a pantry with custom storage. The kitchen flows seamlessly into the great room with a gas fireplace—ideal for both relaxing & entertaining. Don’t miss the gorgeous sunroom, perfect as a cozy second living area, morning room, or reading nook. Also on the main level is a spacious & luxurious primary suite featuring two walk-in closets with custom storage, an ensuite bathroom with a tub & shower, double sinks, newer tile, & quartz counters—a true retreat designed for comfort & functionality. Built in 2007 with thoughtful updates throughout, the home features fresh paint, hardwood floors, updated lighting, tankless water heater & a new Generac whole-house generator for peace of mind. Outside, enjoy professional landscaping, a private rear patio, & green space—with lawn care handled by the HOA, so you can spend your time enjoying life, not maintaining it. Upstairs, you’ll find 3 additional bedrooms, 2 full baths, & a bonus storage area, offering the flexibility & space to fit a variety of needs. Zoned for top-rated Chesterfield Co. schools, & offering easy access to Route 288 & Midlothian Tpk, you’re just minutes from great shopping, dining, & everyday conveniences. As part of the vibrant Charter Colony community, enjoy resort-style amenities like multiple pools, a clubhouse, pickleball courts, playgrounds, & more. The HOA also covers exterior maintenance, including the roof & siding, for true lock-&-leave living. Homes in Madison Village rarely come on the market—don’t miss your chance to make 14106 Shawhan Place your own. Spacious, stylish, & stress-free—come see why this is the perfect place to call home.
Zillow last checked: 8 hours ago
Listing updated: July 25, 2025 at 08:02am
Listed by:
Caitlin Baron (804)513-8144,
Compass
Bought with:
Dick Jeffress, 0225118564
CapCenter
Source: CVRMLS,MLS#: 2516875 Originating MLS: Central Virginia Regional MLS
Originating MLS: Central Virginia Regional MLS
Facts & features
Interior
Bedrooms & bathrooms
- Bedrooms: 4
- Bathrooms: 4
- Full bathrooms: 3
- 1/2 bathrooms: 1
Other
- Description: Tub & Shower
- Level: First
Other
- Description: Tub & Shower
- Level: Second
Half bath
- Level: First
Heating
- Electric, Heat Pump, Zoned
Cooling
- Heat Pump, Zoned
Appliances
- Included: Dryer, Dishwasher, Disposal, Instant Hot Water, Tankless Water Heater
Features
- Bedroom on Main Level, Breakfast Area, Bay Window, Fireplace, Granite Counters, High Ceilings, Bath in Primary Bedroom, Pantry, Recessed Lighting, Walk-In Closet(s)
- Flooring: Ceramic Tile, Partially Carpeted, Wood
- Has basement: No
- Attic: Walk-In
- Number of fireplaces: 1
- Fireplace features: Gas
Interior area
- Total interior livable area: 2,930 sqft
- Finished area above ground: 2,930
- Finished area below ground: 0
Property
Parking
- Total spaces: 2
- Parking features: Attached, Driveway, Garage, Off Street, Paved
- Attached garage spaces: 2
- Has uncovered spaces: Yes
Features
- Levels: One and One Half
- Stories: 1
- Patio & porch: Rear Porch, Patio
- Exterior features: Sprinkler/Irrigation, Paved Driveway
- Pool features: Pool, Community
- Fencing: None
Lot
- Size: 8,886 sqft
- Features: Cul-De-Sac
Details
- Parcel number: 724705761800000
- Zoning description: R9
Construction
Type & style
- Home type: SingleFamily
- Architectural style: Colonial,Two Story
- Property subtype: Single Family Residence
Materials
- Brick, Drywall, Frame, Vinyl Siding
- Foundation: Slab
- Roof: Composition,Shingle
Condition
- Resale
- New construction: No
- Year built: 2007
Utilities & green energy
- Sewer: Public Sewer
- Water: Public
Community & neighborhood
Community
- Community features: Common Grounds/Area, Home Owners Association, Playground, Pool, Tennis Court(s)
Location
- Region: Midlothian
- Subdivision: Madison Village
HOA & financial
HOA
- Has HOA: Yes
- HOA fee: $275 monthly
- Amenities included: Management
- Services included: Association Management, Clubhouse, Common Areas, Maintenance Structure, Pool(s), Recreation Facilities
Other
Other facts
- Ownership: Individuals
- Ownership type: Sole Proprietor
Price history
| Date | Event | Price |
|---|---|---|
| 7/18/2025 | Sold | $665,000+0.9%$227/sqft |
Source: | ||
| 6/24/2025 | Pending sale | $659,000$225/sqft |
Source: | ||
| 6/19/2025 | Listed for sale | $659,000+46.4%$225/sqft |
Source: | ||
| 10/23/2020 | Sold | $450,000$154/sqft |
Source: | ||
| 9/16/2020 | Pending sale | $450,000$154/sqft |
Source: Napier REALTORS ERA #2024679 | ||
Public tax history
| Year | Property taxes | Tax assessment |
|---|---|---|
| 2025 | $5,411 +9.5% | $608,000 +10.7% |
| 2024 | $4,944 +14.6% | $549,300 +15.8% |
| 2023 | $4,315 +0.1% | $474,200 +1.2% |
Find assessor info on the county website
Neighborhood: 23114
Nearby schools
GreatSchools rating
- 7/10J B Watkins Elementary SchoolGrades: PK-5Distance: 0.8 mi
- 7/10Midlothian Middle SchoolGrades: 6-8Distance: 1.1 mi
- 9/10Midlothian High SchoolGrades: 9-12Distance: 0.3 mi
Schools provided by the listing agent
- Elementary: Watkins
- Middle: Midlothian
- High: Midlothian
Source: CVRMLS. This data may not be complete. We recommend contacting the local school district to confirm school assignments for this home.
Get a cash offer in 3 minutes
Find out how much your home could sell for in as little as 3 minutes with a no-obligation cash offer.
Estimated market value
$671,000
Get a cash offer in 3 minutes
Find out how much your home could sell for in as little as 3 minutes with a no-obligation cash offer.
Estimated market value
$671,000
