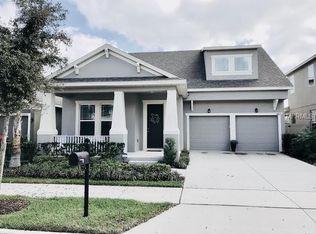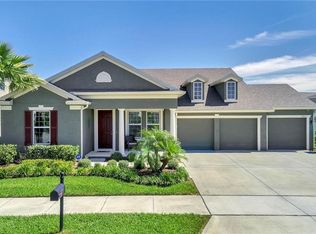Sought after community of Orchard Hills! This gorgeous two story pool home features 4 bedrooms with 3.5 baths! Upon entering you will notice the soaring ceilings and the beautiful wood floors throughout the first floor and the staircase! There is a formal living room and office which can also be used as a formal dining room. The kitchen is amazing with the a large breakfast bar, tons of cabinets, spacious breakfast nook overlooking the pool and yard, walk in pantry and more. The family room features the two story high ceilings! Very open floor plan and great space for entertaining. You will notice the screened patio overlooking the resort style pool with a tropical feel. The water features in the pool and the swaying palm trees offer a relaxing backyard area. There is a privacy fence around the whole yard. The 3 car garage is a tandem garage and there is extra storage with the overhead storage units. Washer and dryer will stay. The exterior was recently painted and decorative brick front was added as well as gutters. Lots of upgrades! Great schools! Great location within minutes to the Winter Garden Shopping Village and restaurants with easy access to the highways.
This property is off market, which means it's not currently listed for sale or rent on Zillow. This may be different from what's available on other websites or public sources.

