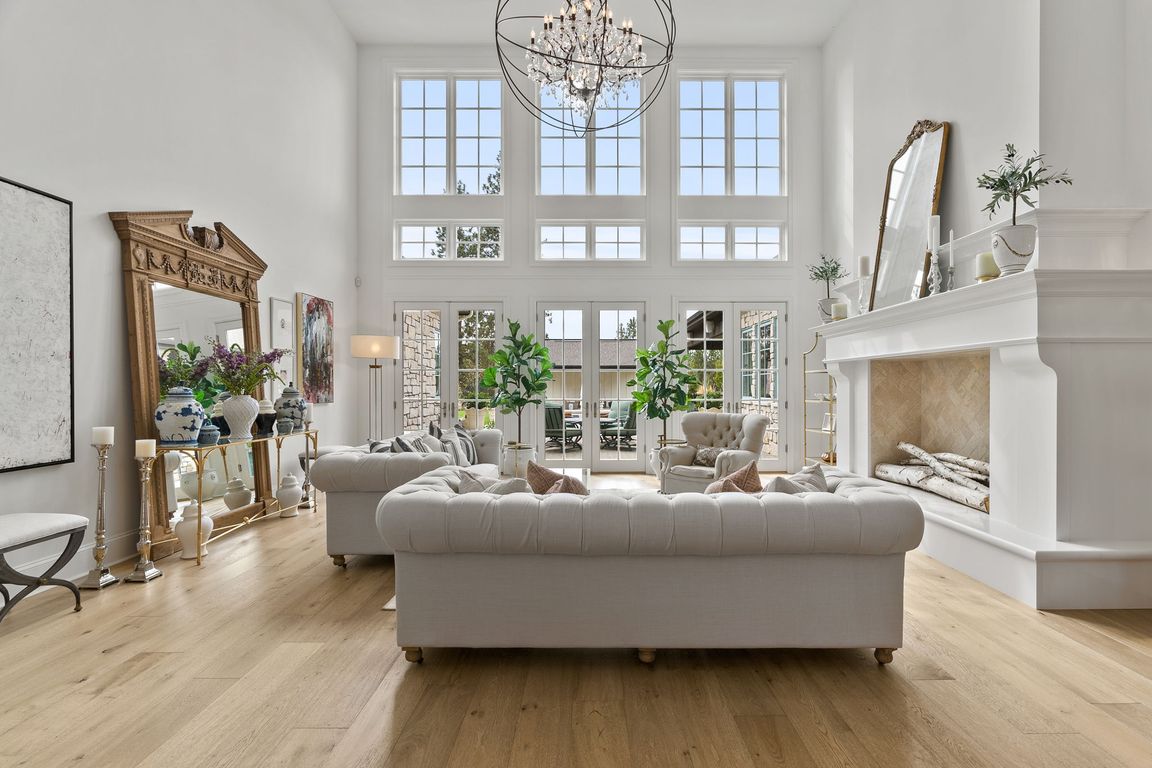
ActivePrice cut: $100K (8/24)
$3,650,000
6beds
8baths
8,304sqft
14107 N Boulder Park Ln, Spokane, WA 99208
6beds
8baths
8,304sqft
Single family residence
Built in 2017
6.60 Acres
4 Covered parking spaces
$440 price/sqft
$500 annually HOA fee
What's special
This luxurious French Country Estate is located in North Spokane's exclusive Riverbluff Estates. The custom-built, 2-story home showcases soaring ceilings, abundant natural light, a luxurious primary suite, and a gourmet chef's kitchen complete with a butler's pantry. The expansive outdoor space features a covered patio with an outdoor kitchen and wood-burning ...
- 65 days
- on Zillow |
- 1,972 |
- 82 |
Source: SMLS,MLS#: 202519258
Travel times
Living Room
Kitchen
Butler's Pantry
Primary Bedroom
Primary Bathroom
Primary Walk-In Closet
Formal Dining Room
Office
Mudroom
Dog Wash Station
Woodshop
Greenhouse
Guest House Bathroom
Guest House Bedroom
Guest House Kitchen
Guest House Living Room
Living Room
Patio
Informal Dining Room
Bedroom (Main Floor)
Main Floor Laundry Room
2nd Floor Laundry Room
Bedroom (2nd Floor)
Additional Bedroom (2nd Floor)
Zillow last checked: 7 hours ago
Listing updated: August 24, 2025 at 08:41am
Listed by:
Aaron Farr Main:509-768-3722,
REAL Broker LLC
Source: SMLS,MLS#: 202519258
Facts & features
Interior
Bedrooms & bathrooms
- Bedrooms: 6
- Bathrooms: 8
First floor
- Level: First
- Area: 4585 Square Feet
Other
- Level: Second
- Area: 2482 Square Feet
Third floor
- Level: Third
Heating
- Natural Gas, Forced Air
Cooling
- Central Air, Wall Unit(s)
Appliances
- Included: Water Softener, Range, Indoor Grill, Gas Range, Double Oven, Dishwasher, Refrigerator, Disposal, Microwave
Features
- Cathedral Ceiling(s), In-Law Floorplan, Hard Surface Counters
- Flooring: Wood
- Windows: Multi Pane Windows, Wood Frames
- Basement: Crawl Space
- Number of fireplaces: 5
- Fireplace features: Gas
Interior area
- Total structure area: 8,304
- Total interior livable area: 8,304 sqft
Property
Parking
- Total spaces: 4
- Parking features: Attached, Detached, RV Access/Parking, Garage Door Opener, Off Site, Oversized
- Garage spaces: 4
Features
- Levels: Two
- Stories: 2
- Fencing: Fenced Yard,Fenced
- Has view: Yes
- View description: Territorial
Lot
- Size: 6.6 Acres
- Features: Sprinkler - Automatic, Level, Secluded, Open Lot, Cul-De-Sac, Oversized Lot, Irregular Lot, Surveyed, Garden, Orchard(s)
Details
- Additional structures: Workshop, Guest House
- Additional parcels included: 26022.0803
- Parcel number: 26022.0302
Construction
Type & style
- Home type: SingleFamily
- Architectural style: Traditional
- Property subtype: Single Family Residence
Materials
- Stone, Stucco
- Roof: Composition
Condition
- New construction: No
- Year built: 2017
Community & HOA
Community
- Subdivision: Riverbluff Estates
HOA
- Has HOA: Yes
- HOA fee: $500 annually
Location
- Region: Spokane
Financial & listing details
- Price per square foot: $440/sqft
- Tax assessed value: $3,211,520
- Annual tax amount: $32,572
- Date on market: 6/23/2025
- Listing terms: Conventional,Cash
- Road surface type: Paved