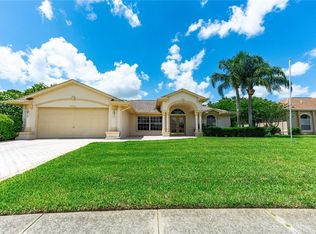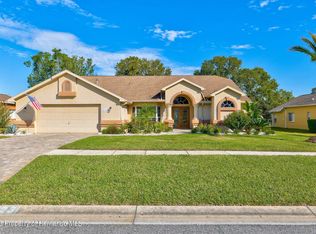4 Bedroom, 3 Bath, 3 Car Garage home. 2019 New Roof. New Exterior Paint, Community POOL, in Gated, Pristine Place ! Huge Sun Room with Wet Bar and wall to wall built in storage cabinets , adds a lot of sq. feet not showing in living area. total 3901 sq. ft. under roof! Double lead glass entry opens to formal dinning, and formal living area. NEW Stove and Fridge. Large open family room with Fire Place. Extra Large Master Suit features sliding glass doors to Fl room, closets and a Bright Airy Master Bath with Garden Tub, and walk in shower, The 3 car Garage has storage cabinets, & electric upgrades. Newer hot water heater & Screen Porch! Hurricane Shutters. Move in Ready! Hurry! Price includes NEW 2019 Roof being installed/Exterior paint/ Sod allownace.
This property is off market, which means it's not currently listed for sale or rent on Zillow. This may be different from what's available on other websites or public sources.

