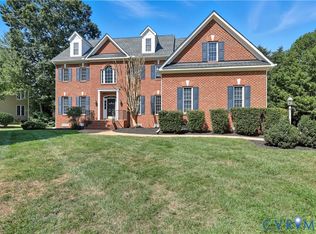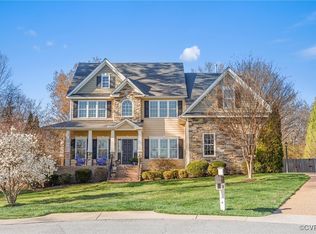Gorgeous throughout with 9 foot ceilings on 1st and 2nd levels, Stunning Cherry wood floors throughout 1st level & partial on the 2nd level. Glamorous kitchen with GE Stainless double wall ovens, cooktop, microwave, dishwasher, Plus GE REFIRGERATOR. Exceptional cabnetry including butler's cabinet in Family room all with Granite tops. SUPER SPACIOUS Master with 3 closets, sitting room and gorgeous bath. Huge 3rd level room with full bath and closet. All 4 baths feature Cermaic tiled floors,Laundry room offers ceramic tiled floor and Laundry sink, Garage is fully sheet rocked and painted with pedestrian door and Utility sink. Full sod and irrigation, PATIO, aluminum exterior handrails. MANY MANY extras throughout!
This property is off market, which means it's not currently listed for sale or rent on Zillow. This may be different from what's available on other websites or public sources.

