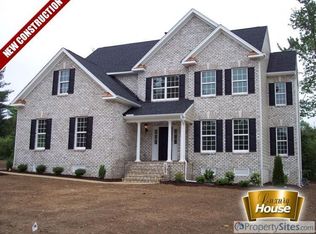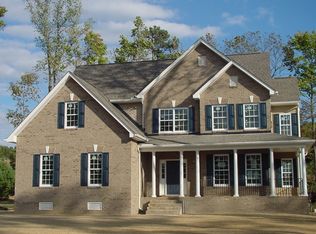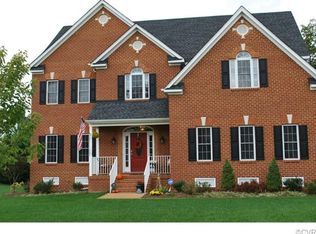Sold for $755,000
$755,000
14109 Rigney Dr, Midlothian, VA 23113
4beds
3,395sqft
Single Family Residence
Built in 2008
0.47 Acres Lot
$769,300 Zestimate®
$222/sqft
$3,627 Estimated rent
Home value
$769,300
$715,000 - $823,000
$3,627/mo
Zestimate® history
Loading...
Owner options
Explore your selling options
What's special
Welcome home to this modern retreat at the edge of Salisbury, crafted for comfort and designed for elegant living. Nestled in a quiet cul-de-sac in coveted Winterfield Station, this stately and thoughtfully designed Transitional-style home delivers the perfect blend of timeless architecture and modern functionality. Step inside to discover vaulted ceilings, skylights, and rich cherry hardwood floors that flood the main level with warmth & natural light. The heart of the home is a stunning, open-concept kitchen and great room. The kitchen shines with granite countertops, upgraded cabinetry, a generous island, and a sundrenched morning room, all seamlessly connected to the expansive great room anchored by a striking stone gas fireplace. Just off the great room you'll find the formal dining room with a coffered ceiling and great natural light. All of the lighting in the home has been updated to energy-efficient LED. With three bedrooms conveniently located on the first floor, including a luxurious primary suite, this home is ideal for multigenerational living or accommodating guests with ease. Upstairs, a suite offers a private escape, complete with a large rec room wired with built-in theater surround sound speakers, a spacious bedroom, a full bath, and walk-in closet, plus additional walk-in attic storage. Step outside to your private backyard sanctuary: a 36’ x 13’ aggregate patio, fully irrigated yard, and a setting perfect for alfresco dining, play, or peaceful moments. The double-wide driveway and walks are upgraded with aggregate, and the rear landscaping is lush and mature. And with a 3-car garage featuring ample built-in storage, an electrical panel wired for a generator, and no HOA fees, every detail is designed for convenience and peace of mind. Located near top-tier dining, shopping, and commuter routes, this exceptional home offers the lifestyle you’ve been searching for—flexible, functional, and beautifully finished in one of Midlothian’s most desirable communities. Come take a closer look soon!
Zillow last checked: 8 hours ago
Listing updated: July 02, 2025 at 07:36am
Listed by:
Shannon Harton (804)514-4257,
Nest Realty Group
Bought with:
Frances Maggi, 0225249580
Long & Foster REALTORS
Source: CVRMLS,MLS#: 2514059 Originating MLS: Central Virginia Regional MLS
Originating MLS: Central Virginia Regional MLS
Facts & features
Interior
Bedrooms & bathrooms
- Bedrooms: 4
- Bathrooms: 4
- Full bathrooms: 3
- 1/2 bathrooms: 1
Primary bedroom
- Level: First
- Dimensions: 17.0 x 19.0
Bedroom 2
- Level: First
- Dimensions: 13.0 x 15.0
Bedroom 3
- Level: First
- Dimensions: 12.0 x 13.0
Bedroom 4
- Level: Second
- Dimensions: 15.0 x 20.0
Dining room
- Level: First
- Dimensions: 14.0 x 11.0
Other
- Description: Tub & Shower
- Level: First
Other
- Description: Tub & Shower
- Level: Second
Great room
- Level: First
- Dimensions: 20.0 x 26.0
Half bath
- Level: First
Kitchen
- Level: First
- Dimensions: 19.0 x 16.0
Laundry
- Level: First
- Dimensions: 8.0 x 5.0
Recreation
- Level: Second
- Dimensions: 37.0 x 21.0
Heating
- Forced Air, Natural Gas, Zoned
Cooling
- Central Air, Zoned
Appliances
- Included: Dishwasher, Electric Cooking, Disposal, Gas Water Heater, Microwave, Stove
- Laundry: Washer Hookup, Dryer Hookup
Features
- Ceiling Fan(s), Cathedral Ceiling(s), Separate/Formal Dining Room, Eat-in Kitchen, Granite Counters, High Ceilings, Bath in Primary Bedroom, Main Level Primary, Walk-In Closet(s)
- Flooring: Carpet, Ceramic Tile, Wood
- Basement: Crawl Space
- Attic: Walk-In
- Number of fireplaces: 1
- Fireplace features: Gas, Stone
Interior area
- Total interior livable area: 3,395 sqft
- Finished area above ground: 3,395
- Finished area below ground: 0
Property
Parking
- Total spaces: 3
- Parking features: Attached, Driveway, Garage, Garage Door Opener, Paved
- Attached garage spaces: 3
- Has uncovered spaces: Yes
Features
- Levels: Two
- Stories: 2
- Patio & porch: Patio
- Exterior features: Paved Driveway
- Pool features: None
- Fencing: None
Lot
- Size: 0.47 Acres
Details
- Parcel number: 726711123200000
- Zoning description: R15
Construction
Type & style
- Home type: SingleFamily
- Architectural style: Transitional
- Property subtype: Single Family Residence
Materials
- Brick, Drywall, Frame, HardiPlank Type
Condition
- Resale
- New construction: No
- Year built: 2008
Utilities & green energy
- Sewer: Public Sewer
- Water: Public
Community & neighborhood
Location
- Region: Midlothian
- Subdivision: Winterfield Station
Other
Other facts
- Ownership: Individuals
- Ownership type: Sole Proprietor
Price history
| Date | Event | Price |
|---|---|---|
| 6/30/2025 | Sold | $755,000$222/sqft |
Source: | ||
| 5/27/2025 | Pending sale | $755,000$222/sqft |
Source: | ||
| 5/21/2025 | Listed for sale | $755,000+73.6%$222/sqft |
Source: | ||
| 3/31/2016 | Sold | $435,000-2.6%$128/sqft |
Source: | ||
| 2/7/2016 | Listed for sale | $446,500$132/sqft |
Source: Long & Foster REALTORS #1603196 Report a problem | ||
Public tax history
| Year | Property taxes | Tax assessment |
|---|---|---|
| 2025 | $6,012 +2.8% | $675,500 +3.9% |
| 2024 | $5,851 +10.5% | $650,100 +11.7% |
| 2023 | $5,295 +10.2% | $581,900 +11.4% |
Find assessor info on the county website
Neighborhood: 23113
Nearby schools
GreatSchools rating
- 7/10Bettie Weaver Elementary SchoolGrades: PK-5Distance: 2.6 mi
- 7/10Midlothian Middle SchoolGrades: 6-8Distance: 1 mi
- 9/10Midlothian High SchoolGrades: 9-12Distance: 1.1 mi
Schools provided by the listing agent
- Elementary: Bettie Weaver
- Middle: Midlothian
- High: Midlothian
Source: CVRMLS. This data may not be complete. We recommend contacting the local school district to confirm school assignments for this home.
Get a cash offer in 3 minutes
Find out how much your home could sell for in as little as 3 minutes with a no-obligation cash offer.
Estimated market value
$769,300


