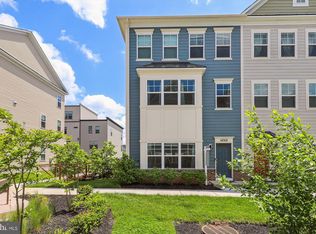Welcome to this bright, spacious, and recently updated home in the sought after Dufief Mill. New updates include brand new LVP flooring, appliances, paint, and carpeting. Upon arriving, you'll be greeted by an impeccably landscaped and verdant yard with the best curb appeal on the street. The main level floor plan includes an eat-in kitchen with granite countertops, new stainless steel appliances (Refrigerator 2024, Stove 2024, Dishwasher 2020), a breakfast nook overlooking the bay window, and bar seating. Step onto the sizable deck and enjoy al fresco dining, an after-dinner drink, or a morning coffee with views of the beautiful backyard oasis. The welcoming family room features a wood-burning fireplace. A large dining room off the kitchen and a bright living room round out the main level. The upstairs bedroom level features a show stopping primary suite with cathedral ceilings, an ensuite bathroom, and a walk-in closet. There are two other bedrooms and a full hallway bath. Full sized washer/dryer are located in the basement with a finished bonus room that can be used as a gym or a home office. The apex of comfortable and convenient living, this home perfectly positions the tenant to take advantage of all North Potomac has to offer. Located near schools, parks, Dacek North Potomac Community Center, Downtown Crown, Kentlands, and Rio. Shopping trips and nights out are made as convenient as possible (see amenity map). This location is also commuter friendly with easy access to I-270 and I-370. Zoned for Thomas S. Wootton High School.
House for rent
$4,150/mo
14109 Stonecutter Dr, Gaithersburg, MD 20878
4beds
2,109sqft
Price may not include required fees and charges.
Singlefamily
Available now
Cats, dogs OK
Central air, electric
In basement laundry
2 Attached garage spaces parking
Electric, forced air, heat pump, fireplace
What's special
- 13 days
- on Zillow |
- -- |
- -- |
Travel times
Looking to buy when your lease ends?
See how you can grow your down payment with up to a 6% match & 4.15% APY.
Facts & features
Interior
Bedrooms & bathrooms
- Bedrooms: 4
- Bathrooms: 3
- Full bathrooms: 2
- 1/2 bathrooms: 1
Rooms
- Room types: Dining Room, Family Room, Office
Heating
- Electric, Forced Air, Heat Pump, Fireplace
Cooling
- Central Air, Electric
Appliances
- Included: Dishwasher, Disposal, Dryer, Refrigerator, Washer
- Laundry: In Basement, In Unit
Features
- Cathedral Ceiling(s), Combination Dining/Living, Crown Molding, Dining Area, Dry Wall, Eat-in Kitchen, Family Room Off Kitchen, Floor Plan - Traditional, Kitchen Island, Pantry, Primary Bath(s), Upgraded Countertops, Walk In Closet, Walk-In Closet(s)
- Flooring: Carpet
- Has basement: Yes
- Has fireplace: Yes
Interior area
- Total interior livable area: 2,109 sqft
Property
Parking
- Total spaces: 2
- Parking features: Attached, Covered
- Has attached garage: Yes
- Details: Contact manager
Features
- Exterior features: Contact manager
Details
- Parcel number: 0602722742
Construction
Type & style
- Home type: SingleFamily
- Architectural style: Colonial
- Property subtype: SingleFamily
Materials
- Roof: Composition
Condition
- Year built: 1989
Community & HOA
Location
- Region: Gaithersburg
Financial & listing details
- Lease term: Contact For Details
Price history
| Date | Event | Price |
|---|---|---|
| 8/1/2025 | Listed for rent | $4,150+3.8%$2/sqft |
Source: Bright MLS #MDMC2193466 | ||
| 9/18/2024 | Listing removed | $4,000$2/sqft |
Source: Bright MLS #MDMC2148060 | ||
| 9/14/2024 | Listed for rent | $4,000+2.6%$2/sqft |
Source: Bright MLS #MDMC2148060 | ||
| 6/29/2024 | Listing removed | -- |
Source: Bright MLS #MDMC2137628 | ||
| 6/23/2024 | Listed for rent | $3,900$2/sqft |
Source: Bright MLS #MDMC2137628 | ||
![[object Object]](https://photos.zillowstatic.com/fp/aab01545c00ed5270863adc5ebb93762-p_i.jpg)
