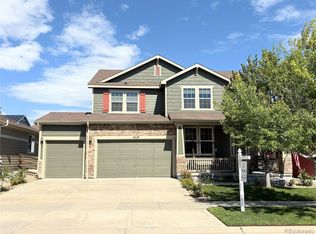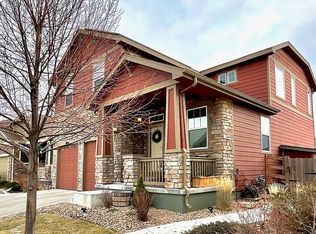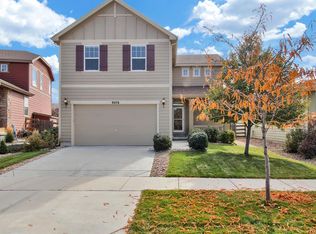Sold for $765,000 on 03/15/24
$765,000
14109 W 89th Loop, Arvada, CO 80005
3beds
3,420sqft
Single Family Residence
Built in 2013
5,893 Square Feet Lot
$753,100 Zestimate®
$224/sqft
$3,297 Estimated rent
Home value
$753,100
$715,000 - $791,000
$3,297/mo
Zestimate® history
Loading...
Owner options
Explore your selling options
What's special
Gorgeous ranch in popular Whisper Creek. Lovingly maintained. Open floor plan with sparkling hardwood floors, high ceilings and lots of natural light. Beautiful kitchen and dining area, highlighted by newer quartz counters & glass tile backsplash. Extended cabinetry into dining area. Stainless steel appliances (gas stove), pantry & center island. Spacious main level great room & private office featuring French door entry & recessed lighting. Beautiful primary bedroom ensuite with 5 piece primary bathroom, newer quartz counter & large walk-in closet with access door to laundry room. Finishing out the main level is another full bath and secondary bedroom. One of the unique features of this house is the basement – like walking into a downtown loft! Industrially finished with natural open ceilings, concrete coated flooring, dry walled & insulated. Huge area that can be used in a multitude of ways – family room, exercise room, additional bedrooms, media room, etc. An additional large unfinished, insulated storage room, stubbed for an additional bathroom, rounds out the space. An additional feature is the finished 3 car garage with exterior access door & high ceiling! Immaculate, fenced yard with private front porch & small patio area. Not only is the house beautiful, but so is the surrounding area. Close to shopping & dining, trails, parks & easy access to mountains & Boulder. Fabulous community with pool, club house, playgrounds & recreational facilities.
Zillow last checked: 8 hours ago
Listing updated: March 15, 2024 at 01:55pm
Listed by:
George Rotola 720-427-7637 rotolaandcompany@msn.com,
Rotola & Company
Bought with:
Nina Mooney, 100067001
eXp Realty LLC
Source: REcolorado,MLS#: 6014567
Facts & features
Interior
Bedrooms & bathrooms
- Bedrooms: 3
- Bathrooms: 2
- Full bathrooms: 2
- Main level bathrooms: 2
- Main level bedrooms: 2
Primary bedroom
- Description: Carpet, Ceiling Fan, Ensuite Bath
- Level: Main
Bedroom
- Description: Carpet, Ceiling Fan
- Level: Main
Bedroom
- Description: Large Bedroom Partioned Off By A Retractable Room Divider.
- Level: Basement
Primary bathroom
- Description: 5-Piece Bath; Walk-In Closet, Newer Quartz Counter, Tile Flooring
- Level: Main
Bathroom
- Description: Quartz Counter, Tile Flooring
- Level: Main
Bonus room
- Description: Large Storage Room; Already Insulated
- Level: Basement
Dining room
- Description: Hardwood Floors; Adjacent To Kitchen With Access To Backyard And Patio
- Level: Main
Family room
- Description: Hardwood Floors; Lots Of Natural Light; Open To Kitchen
- Level: Main
Family room
- Description: Like Stepping Into A Downtown Loft - Industrial Finish! Spacious & Open; Big Enough To Divide Into Additional Exercise Room & Bedroom
- Level: Basement
Kitchen
- Description: Hardwood Flooring; Newer Quartz Counter And Granite Tile Backsplash; Extended Counter Space; Stainless Steel Appliances; Kitchen Island; Pantry; Open To Family Room
- Level: Main
Laundry
- Description: Cabinet, Door Into Primary Bedroom Walk-In-Closet
- Level: Main
Office
- Description: Double Glass French Door Entry, Recessed Lighting
- Level: Main
Heating
- Forced Air
Cooling
- Central Air
Appliances
- Included: Dishwasher, Disposal, Double Oven, Dryer, Microwave, Oven, Range, Refrigerator, Self Cleaning Oven, Washer
Features
- Ceiling Fan(s), Eat-in Kitchen, Five Piece Bath, High Ceilings, Kitchen Island, Pantry, Primary Suite, Quartz Counters, Smoke Free, Walk-In Closet(s)
- Flooring: Carpet, Concrete, Tile, Wood
- Windows: Double Pane Windows, Window Coverings
- Basement: Bath/Stubbed,Full,Sump Pump
- Number of fireplaces: 1
- Fireplace features: Electric, Great Room
Interior area
- Total structure area: 3,420
- Total interior livable area: 3,420 sqft
- Finished area above ground: 1,710
- Finished area below ground: 1,160
Property
Parking
- Total spaces: 3
- Parking features: Dry Walled, Exterior Access Door
- Attached garage spaces: 3
Features
- Levels: One
- Stories: 1
- Patio & porch: Covered, Front Porch, Patio
- Exterior features: Private Yard
- Fencing: Full
Lot
- Size: 5,893 sqft
- Features: Irrigated, Landscaped, Sprinklers In Front, Sprinklers In Rear
- Residential vegetation: Grassed, Xeriscaping
Details
- Parcel number: 450989
- Zoning: SFR
- Special conditions: Standard
Construction
Type & style
- Home type: SingleFamily
- Architectural style: Contemporary
- Property subtype: Single Family Residence
Materials
- Concrete, Wood Siding
- Foundation: Concrete Perimeter
- Roof: Composition
Condition
- Year built: 2013
Details
- Builder name: Taylor Morrison
Utilities & green energy
- Electric: 110V, 220 Volts
- Sewer: Public Sewer
- Water: Public
- Utilities for property: Electricity Connected, Natural Gas Available
Community & neighborhood
Security
- Security features: Carbon Monoxide Detector(s), Smoke Detector(s)
Location
- Region: Arvada
- Subdivision: Whisper Creek
HOA & financial
HOA
- Has HOA: Yes
- HOA fee: $40 monthly
- Amenities included: Clubhouse, Park, Playground, Pool, Tennis Court(s)
- Services included: Recycling, Trash
- Association name: Whisper Creek
- Association phone: 303-420-4433
Other
Other facts
- Listing terms: Cash,Conventional,FHA,VA Loan
- Ownership: Individual
- Road surface type: Paved
Price history
| Date | Event | Price |
|---|---|---|
| 3/15/2024 | Sold | $765,000-1.2%$224/sqft |
Source: | ||
| 2/17/2024 | Pending sale | $774,000$226/sqft |
Source: | ||
| 1/8/2024 | Price change | $774,000-1.4%$226/sqft |
Source: | ||
| 11/16/2023 | Listed for sale | $785,000+23.6%$230/sqft |
Source: | ||
| 4/19/2021 | Sold | $635,000+98.4%$186/sqft |
Source: Public Record | ||
Public tax history
| Year | Property taxes | Tax assessment |
|---|---|---|
| 2024 | $8,072 +34.6% | $47,092 |
| 2023 | $5,997 -1.1% | $47,092 +32.4% |
| 2022 | $6,065 +7.6% | $35,561 -2.8% |
Find assessor info on the county website
Neighborhood: Whisper Creek
Nearby schools
GreatSchools rating
- 8/10Meiklejohn Elementary SchoolGrades: PK-5Distance: 0.9 mi
- 6/10Wayne Carle Middle SchoolGrades: 6-8Distance: 2.6 mi
- 10/10Ralston Valley High SchoolGrades: 9-12Distance: 1.2 mi
Schools provided by the listing agent
- Elementary: Meiklejohn
- Middle: Wayne Carle
- High: Ralston Valley
- District: Jefferson County R-1
Source: REcolorado. This data may not be complete. We recommend contacting the local school district to confirm school assignments for this home.
Get a cash offer in 3 minutes
Find out how much your home could sell for in as little as 3 minutes with a no-obligation cash offer.
Estimated market value
$753,100
Get a cash offer in 3 minutes
Find out how much your home could sell for in as little as 3 minutes with a no-obligation cash offer.
Estimated market value
$753,100


