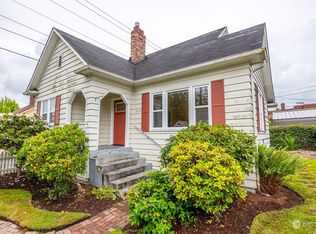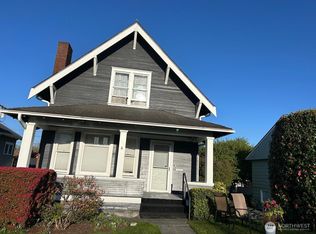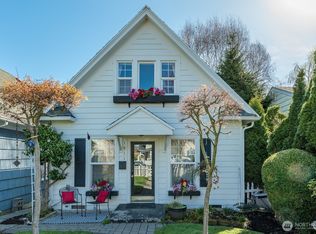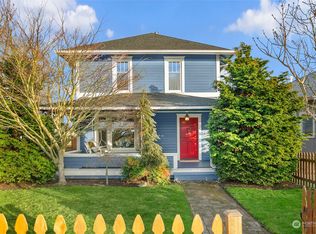Sold
Listed by:
Megan Wilaby,
Ballpark Realty,
Bethanie Fritz,
Ballpark Realty
Bought with: KW Everett
$625,000
1411 20th Street, Everett, WA 98201
4beds
2,666sqft
Single Family Residence
Built in 1905
2,613.6 Square Feet Lot
$640,000 Zestimate®
$234/sqft
$3,659 Estimated rent
Home value
$640,000
$608,000 - $672,000
$3,659/mo
Zestimate® history
Loading...
Owner options
Explore your selling options
What's special
Beautiful Victorian 1 Block From Rucker Ave. Updated With New exterior Paint, Full Window Replacement, and New Gutters! Upon Entry, you will find the Original Staircase Leading up to 3 Bedrooms and a Full Bathroom. Upstairs Bedrooms have New Carpet, Paint, and Door Hardware. The Bathroom is Updated with a New Tub Surround and New Cabinets. High Ceilings Compliment the Main Floor Kitchen, Dining Room and Living Room. New SS Appliances, Trendy Workstation Sink, New Quartz Counters. Main Floor 3/4 Bath, Bedroom, and Office is accessible through the Dining Room. Large Carport for 1 Car. Small Garden Space. Fantastic Covered Front Porch.
Zillow last checked: 8 hours ago
Listing updated: January 05, 2024 at 10:50am
Listed by:
Megan Wilaby,
Ballpark Realty,
Bethanie Fritz,
Ballpark Realty
Bought with:
Danielle Robinett, 113291
KW Everett
Source: NWMLS,MLS#: 2179181
Facts & features
Interior
Bedrooms & bathrooms
- Bedrooms: 4
- Bathrooms: 2
- Full bathrooms: 1
- 3/4 bathrooms: 1
- Main level bedrooms: 1
Primary bedroom
- Level: Main
Bedroom
- Level: Second
Bedroom
- Level: Second
Bedroom
- Level: Second
Bathroom three quarter
- Level: Main
Bathroom full
- Level: Second
Den office
- Level: Main
Dining room
- Level: Main
Entry hall
- Level: Main
Kitchen with eating space
- Level: Main
Living room
- Level: Main
Utility room
- Level: Main
Heating
- Fireplace(s), High Efficiency (Unspecified)
Cooling
- None
Appliances
- Included: Dishwasher_, Refrigerator_, StoveRange_, Dishwasher, Refrigerator, StoveRange, Water Heater: Natural Gas, Water Heater Location: Basement
Features
- Dining Room
- Flooring: Vinyl Plank, Carpet
- Windows: Double Pane/Storm Window
- Basement: Bath/Stubbed
- Number of fireplaces: 1
- Fireplace features: Wood Burning, Main Level: 1, Fireplace
Interior area
- Total structure area: 2,666
- Total interior livable area: 2,666 sqft
Property
Parking
- Total spaces: 1
- Parking features: Attached Carport, Off Street
- Has carport: Yes
- Covered spaces: 1
Features
- Levels: Two
- Stories: 2
- Entry location: Main
- Patio & porch: Wall to Wall Carpet, Double Pane/Storm Window, Dining Room, Fireplace, Water Heater
- Has view: Yes
- View description: Territorial
Lot
- Size: 2,613 sqft
- Features: Paved, Sidewalk, Deck, Gas Available
- Topography: Level
Details
- Parcel number: 00437037701701
- Zoning description: R3,Jurisdiction: City
- Special conditions: Standard
Construction
Type & style
- Home type: SingleFamily
- Architectural style: Victorian
- Property subtype: Single Family Residence
Materials
- Metal/Vinyl, Wood Siding
- Foundation: Poured Concrete
- Roof: Composition
Condition
- Restored
- Year built: 1905
- Major remodel year: 1950
Utilities & green energy
- Electric: Company: PUD
- Sewer: Sewer Connected, Company: City of Everett
- Water: Public, Company: City of Everett
Community & neighborhood
Location
- Region: Everett
- Subdivision: North Everett
Other
Other facts
- Listing terms: Cash Out,Conventional,VA Loan
- Cumulative days on market: 522 days
Price history
| Date | Event | Price |
|---|---|---|
| 1/4/2024 | Sold | $625,000$234/sqft |
Source: | ||
| 11/27/2023 | Pending sale | $625,000$234/sqft |
Source: | ||
| 11/10/2023 | Listed for sale | $625,000+54.3%$234/sqft |
Source: | ||
| 9/7/2023 | Sold | $405,000$152/sqft |
Source: | ||
Public tax history
| Year | Property taxes | Tax assessment |
|---|---|---|
| 2024 | $5,061 +35.7% | $580,600 +33.7% |
| 2023 | $3,731 +15% | $434,400 +10% |
| 2022 | $3,244 +10% | $395,000 +22.6% |
Find assessor info on the county website
Neighborhood: Bayside
Nearby schools
GreatSchools rating
- 8/10Whittier Elementary SchoolGrades: PK-5Distance: 1 mi
- 6/10North Middle SchoolGrades: 6-8Distance: 0.7 mi
- 7/10Everett High SchoolGrades: 9-12Distance: 0.4 mi
Schools provided by the listing agent
- Elementary: Whittier Elem
- Middle: North Mid
- High: Everett High
Source: NWMLS. This data may not be complete. We recommend contacting the local school district to confirm school assignments for this home.

Get pre-qualified for a loan
At Zillow Home Loans, we can pre-qualify you in as little as 5 minutes with no impact to your credit score.An equal housing lender. NMLS #10287.
Sell for more on Zillow
Get a free Zillow Showcase℠ listing and you could sell for .
$640,000
2% more+ $12,800
With Zillow Showcase(estimated)
$652,800


