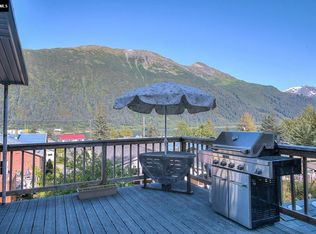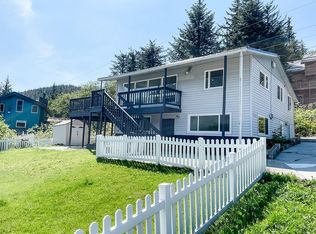Here is a charmer in Downtown Douglas just next to Gastineau Elementary! This single family home boasts 3 bedrooms, 1.5 baths and a swimming pool! (pool is currently decked over and hasn't been used in years) 2 locker rooms with showers in the pool area, home has a laundry room, family room, living room, garage area from storage and a separate basement from additional storage. Large driveway and a huge 10,300 sqr ft lot. Lots of character and endless possibilities. Call today for a showing of your own!
This property is off market, which means it's not currently listed for sale or rent on Zillow. This may be different from what's available on other websites or public sources.


