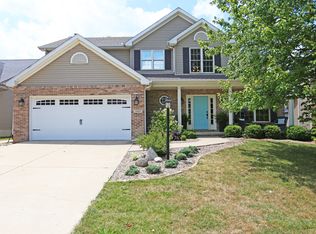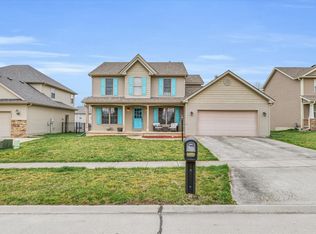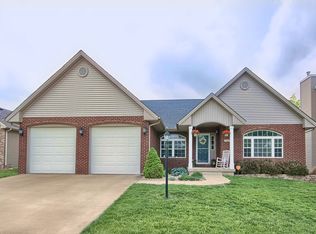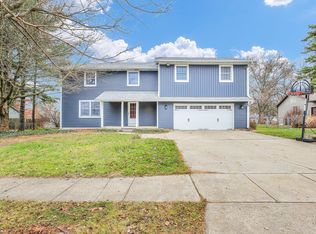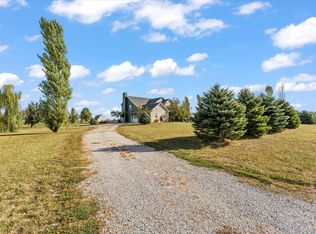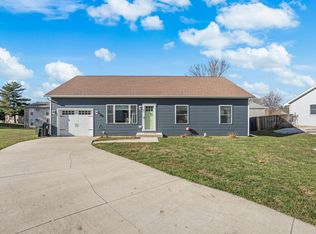Welcome home to Thornewood! This gorgeous property has all the space you've been looking for and a floor plan that's perfect for everyday living and entertaining. The bright and airy living room features soaring ceilings and big windows that bring in tons of natural light. The updated kitchen is a showstopper with white cabinets, quartz countertops, and a large eat-in area-perfect for family dinners or casual get-togethers. You'll also love having a formal dining room for holidays and special occasions. Upstairs, you'll find four bedrooms, including a spacious primary suite with double vanities, a whirlpool tub, and a separate shower. The finished basement gives you even more room to spread out with a cozy family room, a full bath, and plenty of storage or workshop space. Step outside and enjoy your summer nights in the backyard, complete with a brick fire pit for relaxing and entertaining. The tandem garage fits up to three cars-ideal for storage, hobbies, or extra parking. And with a new roof, HVAC system, and water heater, this home is truly move-in ready. Located in the sought-after Thornewood Subdivision near Lake of the Woods, you'll love the neighborhood feel with parks, trails, and community events close by. This one checks all the boxes-don't miss it!
Contingent
Price cut: $24.6K (11/6)
$399,900
1411 Brookhaven Dr, Mahomet, IL 61853
4beds
2,279sqft
Est.:
Single Family Residence
Built in 2004
7,800 Square Feet Lot
$-- Zestimate®
$175/sqft
$21/mo HOA
What's special
Finished basementSoaring ceilingsBig windowsCozy family roomUpdated kitchenQuartz countertopsFormal dining room
- 76 days |
- 323 |
- 18 |
Likely to sell faster than
Zillow last checked: 8 hours ago
Listing updated: November 13, 2025 at 01:38pm
Listing courtesy of:
Creg McDonald 217-493-8341,
Realty Select One,
Jennifer Snodsmith 815-370-6730,
Realty Select One
Source: MRED as distributed by MLS GRID,MLS#: 12477666
Facts & features
Interior
Bedrooms & bathrooms
- Bedrooms: 4
- Bathrooms: 4
- Full bathrooms: 3
- 1/2 bathrooms: 1
Rooms
- Room types: Eating Area, Bonus Room
Primary bedroom
- Features: Flooring (Vinyl), Bathroom (Full, Double Sink, Tub & Separate Shwr)
- Level: Second
- Area: 234 Square Feet
- Dimensions: 18X13
Bedroom 2
- Features: Flooring (Vinyl)
- Level: Second
- Area: 156 Square Feet
- Dimensions: 12X13
Bedroom 3
- Features: Flooring (Vinyl)
- Level: Second
- Area: 144 Square Feet
- Dimensions: 12X12
Bedroom 4
- Features: Flooring (Vinyl)
- Level: Second
- Area: 132 Square Feet
- Dimensions: 12X11
Bonus room
- Features: Flooring (Vinyl)
- Level: Basement
- Area: 198 Square Feet
- Dimensions: 11X18
Dining room
- Features: Flooring (Hardwood)
- Level: Main
- Area: 154 Square Feet
- Dimensions: 11X14
Eating area
- Features: Flooring (Ceramic Tile)
- Level: Main
- Area: 168 Square Feet
- Dimensions: 12X14
Family room
- Features: Flooring (Hardwood)
- Level: Basement
- Area: 380 Square Feet
- Dimensions: 19X20
Kitchen
- Features: Kitchen (Eating Area-Table Space, Island, Pantry, Updated Kitchen), Flooring (Ceramic Tile)
- Level: Main
- Area: 180 Square Feet
- Dimensions: 15X12
Laundry
- Features: Flooring (Ceramic Tile)
- Level: Main
- Area: 56 Square Feet
- Dimensions: 8X7
Living room
- Features: Flooring (Hardwood)
- Level: Main
- Area: 540 Square Feet
- Dimensions: 20X27
Heating
- Natural Gas, Forced Air
Cooling
- Central Air
Appliances
- Included: Range, Microwave, Dishwasher, Refrigerator, Washer, Dryer, Disposal
- Laundry: Main Level, In Unit
Features
- Vaulted Ceiling(s), Walk-In Closet(s)
- Basement: Partially Finished,Full
- Number of fireplaces: 1
- Fireplace features: Wood Burning, Gas Starter, Living Room
Interior area
- Total structure area: 3,345
- Total interior livable area: 2,279 sqft
- Finished area below ground: 618
Video & virtual tour
Property
Parking
- Total spaces: 3
- Parking features: Concrete, Garage Door Opener, Garage Owned, Attached, Garage
- Attached garage spaces: 3
- Has uncovered spaces: Yes
Accessibility
- Accessibility features: No Disability Access
Features
- Stories: 2
- Patio & porch: Patio
- Exterior features: Fire Pit
- Fencing: Fenced
Lot
- Size: 7,800 Square Feet
- Dimensions: 65 X 120
Details
- Additional structures: None
- Parcel number: 151303482003
- Special conditions: None
- Other equipment: TV-Cable, Sump Pump
Construction
Type & style
- Home type: SingleFamily
- Architectural style: Traditional
- Property subtype: Single Family Residence
Materials
- Vinyl Siding
- Foundation: Concrete Perimeter
- Roof: Asphalt
Condition
- New construction: No
- Year built: 2004
Utilities & green energy
- Sewer: Public Sewer
- Water: Public
Community & HOA
Community
- Features: Sidewalks
- Security: Carbon Monoxide Detector(s)
- Subdivision: Thornewood
HOA
- Has HOA: Yes
- Services included: Other
- HOA fee: $250 annually
Location
- Region: Mahomet
Financial & listing details
- Price per square foot: $175/sqft
- Tax assessed value: $356,730
- Date on market: 9/25/2025
- Ownership: Fee Simple
Estimated market value
Not available
Estimated sales range
Not available
Not available
Price history
Price history
| Date | Event | Price |
|---|---|---|
| 11/13/2025 | Contingent | $399,900$175/sqft |
Source: | ||
| 11/6/2025 | Price change | $399,900-5.8%$175/sqft |
Source: | ||
| 10/27/2025 | Price change | $424,500-3.2%$186/sqft |
Source: | ||
| 10/3/2025 | Price change | $438,500-1.4%$192/sqft |
Source: | ||
| 9/25/2025 | Listed for sale | $444,900-1.1%$195/sqft |
Source: | ||
Public tax history
Public tax history
| Year | Property taxes | Tax assessment |
|---|---|---|
| 2024 | -- | $118,910 +10% |
| 2023 | -- | $108,100 +8.5% |
| 2022 | $7,094 +5.9% | $99,630 +5.8% |
Find assessor info on the county website
BuyAbility℠ payment
Est. payment
$2,786/mo
Principal & interest
$1968
Property taxes
$657
Other costs
$161
Climate risks
Neighborhood: 61853
Nearby schools
GreatSchools rating
- 7/10Lincoln Trail Elementary SchoolGrades: 3-5Distance: 1.4 mi
- 9/10Mahomet-Seymour Jr High SchoolGrades: 6-8Distance: 1.5 mi
- 8/10Mahomet-Seymour High SchoolGrades: 9-12Distance: 1.4 mi
Schools provided by the listing agent
- Elementary: Mahomet Elementary School
- Middle: Mahomet Junior High School
- High: Mahomet-Seymour High School
- District: 3
Source: MRED as distributed by MLS GRID. This data may not be complete. We recommend contacting the local school district to confirm school assignments for this home.
- Loading
